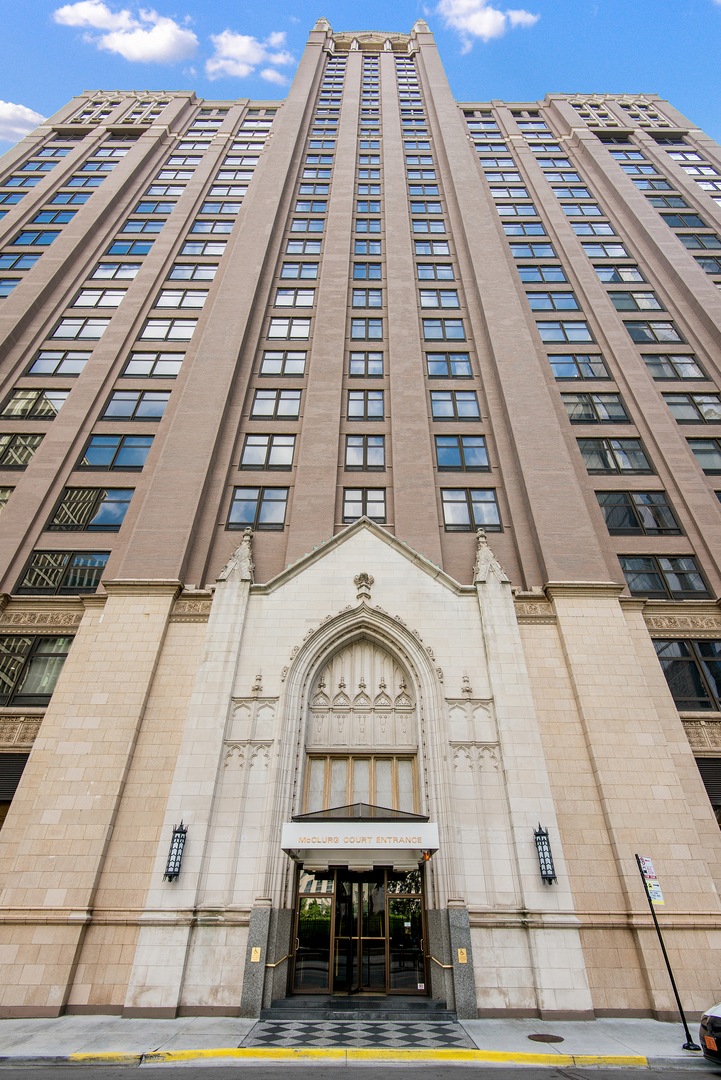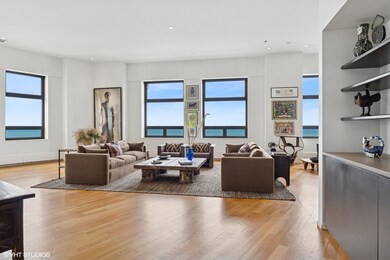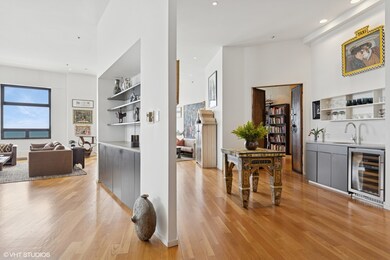680 N Lake Shore Dr, Unit 1602 Floor 16 Chicago, IL 60611
Streeterville NeighborhoodEstimated payment $17,610/month
Highlights
- Second Kitchen
- Recreation Room
- Main Floor Bedroom
- Waterfront
- Wood Flooring
- 4-minute walk to Lake Shore Park
About This Home
First time resale of remarkable 6,000 square foot home featuring unobstructed and breathtaking up close Lake Michigan views from all windows in this combined corner residence. Designed for both comfortable family living and large scale entertaining, the floor plan offers 3-bedroom / 3.1-bath plus dedicated office suite, with multiple options for creating 4th bedroom. The light-filled home with soaring ceiling heights provides ideal scale and proportion for displaying any size art collection. With an expansive east facing living room, built-in wet bar, dedicated dining room, and large 16' x 14' kitchen, the well designed floor plan flows seamlessly, complimented with hardwood flooring throughout and extraordinary storage. Spacious family rec room includes area for dining, plus additional galley kitchen. A dream home office overlooking the lake provides boundless opportunities to work-from-home with built-in work station, lounge area, and separate entrance for privacy. The primary suite features both bedroom and sitting area, dual walk-in closets, and a stone bath with two vanity areas, separate shower, tub and linen closet. Two generous secondary bedrooms complete this exceptional home. 680 N. Lake Shore Drive, among Chicago's most iconic and noteworthy historic buildings, offers 24-hour door person, fitness center, indoor pool, bicycle storage, dry cleaners, indoor parking. Located walking distance to Museum of Contemporary Art, Dining, Shopping, Northwestern Medical, and everything a world-class city like Chicago has to offer. Two storage spaces included, two prime parking spaces additional, garage is EV ready.
Property Details
Home Type
- Condominium
Est. Annual Taxes
- $34,421
Year Renovated
- 2005
Lot Details
- Waterfront
- Additional Parcels
HOA Fees
- $4,248 Monthly HOA Fees
Parking
- 2 Car Garage
Home Design
- Entry on the 16th floor
- Brick Exterior Construction
- Asphalt Roof
Interior Spaces
- 6,000 Sq Ft Home
- Built-In Features
- Bar Fridge
- Bar
- Entrance Foyer
- Family Room
- Sitting Room
- Living Room
- Formal Dining Room
- Home Office
- Recreation Room
- Storage Room
- Wood Flooring
Kitchen
- Second Kitchen
- Breakfast Bar
- Range
- Microwave
- High End Refrigerator
- Dishwasher
Bedrooms and Bathrooms
- 3 Bedrooms
- 3 Potential Bedrooms
- Main Floor Bedroom
- Walk-In Closet
Laundry
- Laundry Room
- Dryer
- Washer
Schools
- Ogden Elementary School
- Wells Community Academy Senior H High School
Utilities
- Central Air
- Heating System Uses Natural Gas
- 200+ Amp Service
- Lake Michigan Water
Community Details
Overview
- Association fees include heat, air conditioning, water, insurance, security, doorman, tv/cable, exercise facilities, pool, exterior maintenance, lawn care, scavenger, snow removal, internet
- 160 Units
- Diane Africano Association, Phone Number (312) 631-3988
- Property managed by FS Residential
- 16-Story Property
Pet Policy
- Dogs and Cats Allowed
Map
About This Building
Home Values in the Area
Average Home Value in this Area
Tax History
| Year | Tax Paid | Tax Assessment Tax Assessment Total Assessment is a certain percentage of the fair market value that is determined by local assessors to be the total taxable value of land and additions on the property. | Land | Improvement |
|---|---|---|---|---|
| 2024 | $18,214 | $69,335 | $6,038 | $63,297 |
| 2023 | $17,756 | $86,330 | $4,907 | $81,423 |
| 2022 | $17,756 | $86,330 | $4,907 | $81,423 |
| 2021 | $18,607 | $92,528 | $4,906 | $87,622 |
| 2020 | $15,382 | $69,049 | $3,756 | $65,293 |
| 2019 | $15,061 | $74,965 | $3,756 | $71,209 |
| 2018 | $14,808 | $74,965 | $3,756 | $71,209 |
| 2017 | $17,267 | $80,211 | $3,199 | $77,012 |
| 2016 | $16,065 | $80,211 | $3,199 | $77,012 |
| 2015 | $15,450 | $84,312 | $3,199 | $81,113 |
| 2014 | $13,112 | $70,671 | $2,504 | $68,167 |
| 2013 | $12,853 | $70,671 | $2,504 | $68,167 |
Property History
| Date | Event | Price | List to Sale | Price per Sq Ft |
|---|---|---|---|---|
| 10/08/2025 10/08/25 | Pending | -- | -- | -- |
| 04/22/2025 04/22/25 | Price Changed | $1,995,000 | 0.0% | $333 / Sq Ft |
| 04/22/2025 04/22/25 | For Sale | $1,995,000 | -- | $333 / Sq Ft |
Purchase History
| Date | Type | Sale Price | Title Company |
|---|---|---|---|
| Deed | $22,000 | None Available | |
| Interfamily Deed Transfer | -- | -- | |
| Deed | -- | -- |
Source: Midwest Real Estate Data (MRED)
MLS Number: 12311303
APN: 17-10-202-063-1155
- 680 N Lake Shore Dr Unit 1219
- 680 N Lake Shore Dr Unit 604
- 680 N Lake Shore Dr Unit 779
- 680 N Lake Shore Dr Unit 321
- 680 N Lake Shore Dr Unit 716
- 680 N Lake Shore Dr Unit 1103
- 680 N Lake Shore Dr Unit 1322
- 680 N Lake Shore Dr Unit 518
- 680 N Lake Shore Dr Unit 778
- 680 N Lake Shore Dr Unit 506
- 600 N Lake Shore Dr Unit 1110
- 600 N Lake Shore Dr Unit 3109
- 600 N Lake Shore Dr Unit 4209
- 600 N Lake Shore Dr Unit 3605
- 600 N Lake Shore Dr Unit 1105
- 600 N Lake Shore Dr Unit 2707
- 600 N Lake Shore Dr Unit 914
- 600 N Lake Shore Dr Unit 3205
- 600 N Lake Shore Dr Unit 1805
- 600 N Lake Shore Dr Unit 2105







