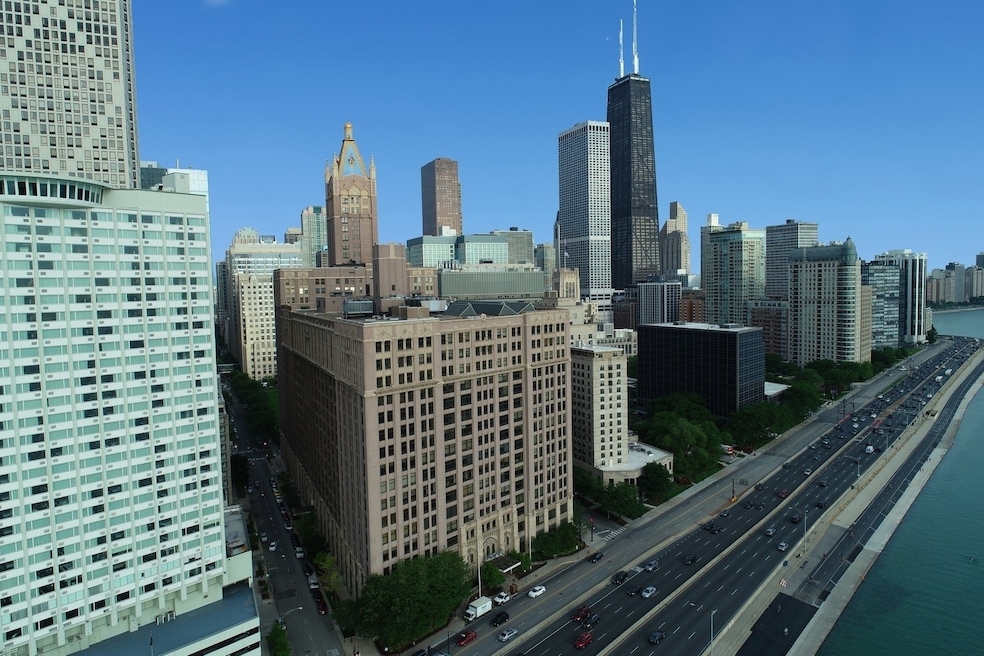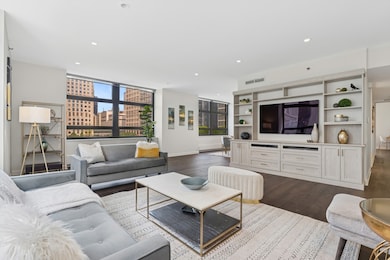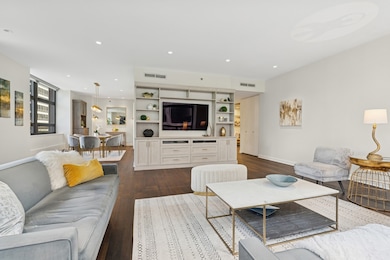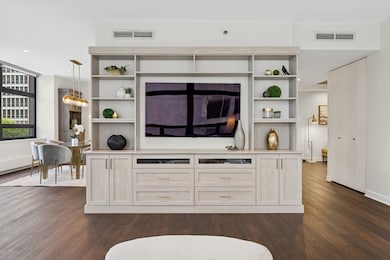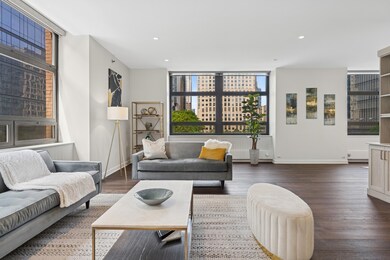680 N Lake Shore Dr, Unit 321 Floor 3 Chicago, IL 60611
Streeterville NeighborhoodEstimated payment $7,178/month
Highlights
- Doorman
- Fitness Center
- Open Floorplan
- Lake Front
- In Ground Pool
- 4-minute walk to Lake Shore Park
About This Home
NEARLY 3000SQFT OF IMMACULATELY AND RECENTLY TOTALLY RENOVATED & PROF DESIGNED SPACE WITH SWEEPING PARK & CITY VIEWS AWAITS INSIDE ONE OF THE MOST PRESTIGIOUS & HISTORIC HIGH-AMENITY BUILDINGS IN ALL OF CHICAGO! STEPS TO THE LAKE & OAK STREET BEACH, THIS 3-4+BDRM/2.1BA LIGHT-FLOODED, PARK-FACING CORNER HOME LIVES LIKE A SFH AND IS PERFECT FOR COMFORTABLE LIVING & ENTERTAINING. PROF GRADE EAT-IN CHEF'S KITCHEN OPENS TO MASSIVE DINING ROOM & INCREDIBLY BRIGHT LIVING ROOM;SPLIT FLOOR PLAN WITH PRIMARY SUITE ON OPPOSITE SIDE OF OTHER BEDROOMS & LIVING SPACE SEPARATED FROM LIVING SPACE;ZEN-INSPIRED BATHS & PROF ORGANIZED CLOSETS T/O;24/7 DOOR STAFF, SPA-CALIBER NEWLY RENOVATED INDOOR POOL & EXERCISE FACILITIES & PROXIMITY TO WORLD-CLASS SHOPPING & DINING MAKE THIS THE PERFECT PRIMARY RESIDENCE OR 2ND HOME! PARKING & ADD'L STORAGE AVAIL IN BUILDING!
Property Details
Home Type
- Condominium
Est. Annual Taxes
- $13,226
Year Renovated
- 2020
Lot Details
- Lake Front
- Landscaped Professionally
- Zero Lot Line
HOA Fees
- $2,396 Monthly HOA Fees
Parking
- 1 Car Garage
Home Design
- Entry on the 3rd floor
- Brick Exterior Construction
- Reinforced Caisson Foundation
- Concrete Perimeter Foundation
Interior Spaces
- 3,000 Sq Ft Home
- Open Floorplan
- Built-In Features
- Bookcases
- Window Screens
- Center Hall Plan
- Entrance Foyer
- Family Room
- Combination Dining and Living Room
- Home Office
- Storage
- Home Gym
- Wood Flooring
Kitchen
- Double Oven
- Electric Cooktop
- Range Hood
- Microwave
- High End Refrigerator
- Dishwasher
- Stainless Steel Appliances
- Disposal
Bedrooms and Bathrooms
- 4 Bedrooms
- 4 Potential Bedrooms
- Walk-In Closet
- Soaking Tub
- Separate Shower
Laundry
- Laundry Room
- Dryer
- Washer
Schools
- Ogden Elementary
- Wells Community Academy Senior H High School
Utilities
- Forced Air Zoned Heating and Cooling System
- Heating System Uses Steam
- Radiant Heating System
- Individual Controls for Heating
- Lake Michigan Water
- Cable TV Available
Additional Features
- In Ground Pool
- Property is near a park
Listing and Financial Details
- Homeowner Tax Exemptions
Community Details
Overview
- Association fees include heat, air conditioning, water, insurance, security, doorman, tv/cable, exercise facilities, pool, exterior maintenance, lawn care, scavenger, snow removal, internet
- 415 Units
- Property Manager Association, Phone Number (312) 951-0066
- High-Rise Condominium
- Property managed by SUDLER PROPERTY MANAGEMENT
- 16-Story Property
Amenities
- Doorman
- Valet Parking
- Common Area
- Restaurant
- Service Elevator
- Community Storage Space
- Elevator
Recreation
- Park
- Bike Trail
Pet Policy
- Pets up to 40 lbs
- Limit on the number of pets
- Pet Size Limit
- Dogs and Cats Allowed
Security
- Resident Manager or Management On Site
Map
About This Building
Home Values in the Area
Average Home Value in this Area
Tax History
| Year | Tax Paid | Tax Assessment Tax Assessment Total Assessment is a certain percentage of the fair market value that is determined by local assessors to be the total taxable value of land and additions on the property. | Land | Improvement |
|---|---|---|---|---|
| 2024 | $13,226 | $80,085 | $4,719 | $75,366 |
| 2023 | $12,871 | $66,000 | $3,805 | $62,195 |
| 2022 | $12,871 | $66,000 | $3,805 | $62,195 |
| 2021 | $12,602 | $65,999 | $3,805 | $62,194 |
| 2020 | $14,012 | $66,001 | $2,935 | $63,066 |
| 2019 | $13,708 | $71,656 | $2,935 | $68,721 |
| 2018 | $13,476 | $71,656 | $2,935 | $68,721 |
| 2017 | $12,248 | $60,272 | $2,500 | $57,772 |
| 2016 | $11,572 | $60,272 | $2,500 | $57,772 |
| 2015 | $10,564 | $60,272 | $2,500 | $57,772 |
| 2014 | $11,077 | $62,270 | $1,957 | $60,313 |
| 2013 | $10,847 | $62,270 | $1,957 | $60,313 |
Property History
| Date | Event | Price | List to Sale | Price per Sq Ft |
|---|---|---|---|---|
| 11/15/2025 11/15/25 | Pending | -- | -- | -- |
| 10/20/2025 10/20/25 | For Sale | $699,500 | -- | $233 / Sq Ft |
Purchase History
| Date | Type | Sale Price | Title Company |
|---|---|---|---|
| Warranty Deed | $747,000 | Cti |
Mortgage History
| Date | Status | Loan Amount | Loan Type |
|---|---|---|---|
| Open | $597,600 | Unknown |
Source: Midwest Real Estate Data (MRED)
MLS Number: 12499403
APN: 17-10-202-083-1008
- 680 N Lake Shore Dr Unit 1219
- 680 N Lake Shore Dr Unit 604
- 680 N Lake Shore Dr Unit 779
- 680 N Lake Shore Dr Unit 716
- 680 N Lake Shore Dr Unit 1103
- 680 N Lake Shore Dr Unit 1322
- 680 N Lake Shore Dr Unit 518
- 680 N Lake Shore Dr Unit 1602
- 680 N Lake Shore Dr Unit 778
- 680 N Lake Shore Dr Unit 506
- 600 N Lake Shore Dr Unit 1110
- 600 N Lake Shore Dr Unit 3109
- 600 N Lake Shore Dr Unit 4209
- 600 N Lake Shore Dr Unit 3605
- 600 N Lake Shore Dr Unit 1105
- 600 N Lake Shore Dr Unit 2707
- 600 N Lake Shore Dr Unit 914
- 600 N Lake Shore Dr Unit 3205
- 600 N Lake Shore Dr Unit 1805
- 600 N Lake Shore Dr Unit 2105
