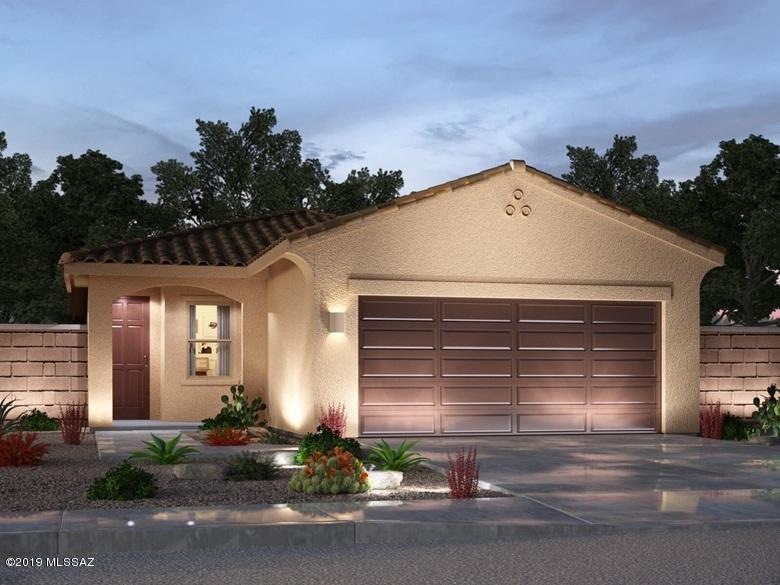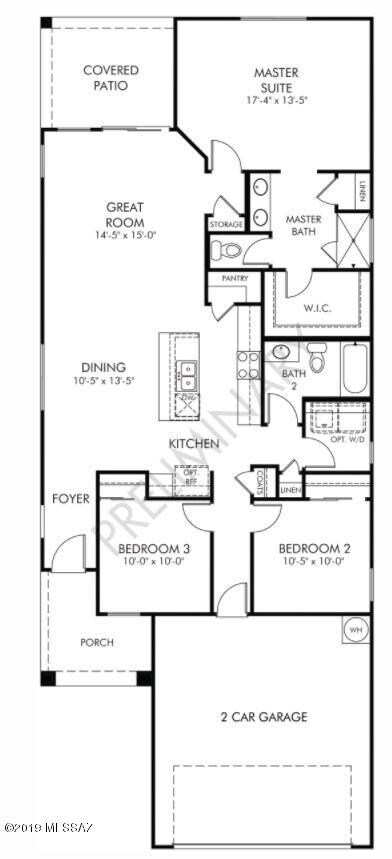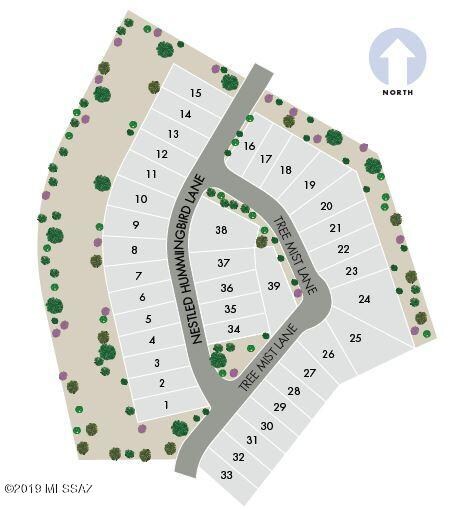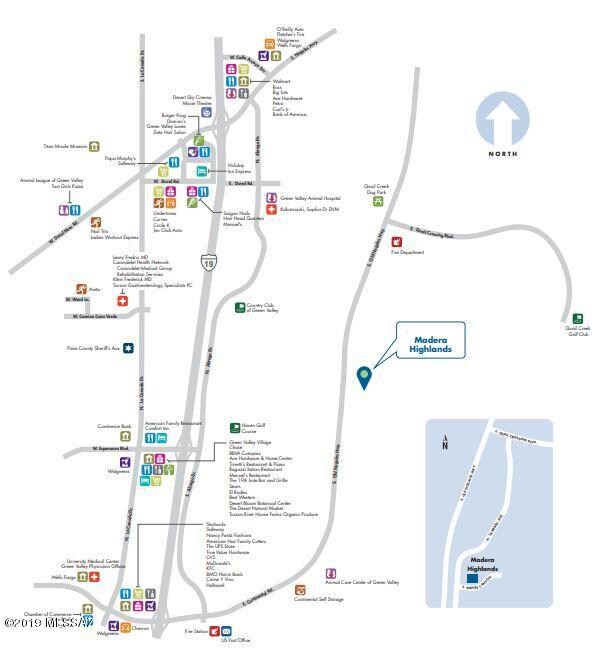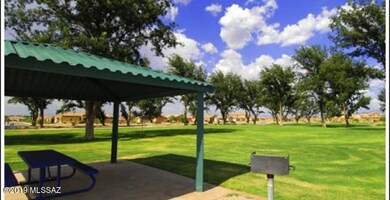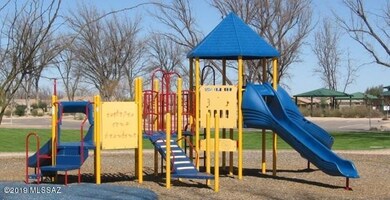
680 N Nestled Hummingbird Ln E Sahuarita, AZ 85629
Madera HIghlands Village NeighborhoodHighlights
- Under Construction
- Contemporary Architecture
- Granite Countertops
- 2 Car Garage
- Great Room
- Community Pool
About This Home
As of December 2023Brand NEW energy-efficient home ready Oct-Nov 2019! This three bedroom, two bath home has lots of storage space. The master suite makes for a great place to relax and unwind. It includes a luxurious, master bath with dual sinks and large walk-in closet. Espresso cabinets, St. Cecelia granite countertops, light brown carpet and backsplash in our upgraded Chic A package. Love living at Madera with the sport courts,swimming pool, parks and playground. Known for their energy-efficient features, our homes help you live a healthier and quieter lifestyle while savingthousands on energy bills.
Last Agent to Sell the Property
Don Hatcher
MTH Realty LLC Listed on: 09/17/2019
Home Details
Home Type
- Single Family
Est. Annual Taxes
- $1,921
Year Built
- Built in 2019 | Under Construction
Lot Details
- 4,601 Sq Ft Lot
- Lot Dimensions are 40x115
- East or West Exposure
- Block Wall Fence
- Native Plants
- Paved or Partially Paved Lot
- Front Yard
- Property is zoned Pima County - AA2
HOA Fees
- $36 Monthly HOA Fees
Home Design
- Contemporary Architecture
- Frame With Stucco
- Tile Roof
Interior Spaces
- 1,480 Sq Ft Home
- 1-Story Property
- Double Pane Windows
- Low Emissivity Windows
- Great Room
- Fire and Smoke Detector
- Laundry Room
Kitchen
- Walk-In Pantry
- Gas Range
- Recirculated Exhaust Fan
- Dishwasher
- Stainless Steel Appliances
- Kitchen Island
- Granite Countertops
- Disposal
Flooring
- Carpet
- CRI Green Label Plus Certified Carpet
- Ceramic Tile
Bedrooms and Bathrooms
- 3 Bedrooms
- Split Bedroom Floorplan
- Walk-In Closet
- 2 Full Bathrooms
- Dual Flush Toilets
- Dual Vanity Sinks in Primary Bathroom
- Bathtub with Shower
- Shower Only
- Low Flow Shower
- Exhaust Fan In Bathroom
Parking
- 2 Car Garage
- Driveway
Accessible Home Design
- No Interior Steps
- Smart Technology
Schools
- Continental Elementary And Middle School
- Walden Grove High School
Utilities
- Forced Air Heating and Cooling System
- Air Filtration System
- Natural Gas Water Heater
- High Speed Internet
- Phone Connected
- Cable TV Available
Additional Features
- No or Low VOC Paint or Finish
- Covered patio or porch
Community Details
Overview
- Association fees include common area maintenance
- Built by Meritage Homes
- Madera Highlands Villages 1 10 & 15 Subdivision, Brahms Floorplan
- Madera Highlands Village Community
Recreation
- Tennis Courts
- Community Basketball Court
- Community Pool
- Park
- Jogging Path
- Hiking Trails
Ownership History
Purchase Details
Home Financials for this Owner
Home Financials are based on the most recent Mortgage that was taken out on this home.Purchase Details
Home Financials for this Owner
Home Financials are based on the most recent Mortgage that was taken out on this home.Purchase Details
Home Financials for this Owner
Home Financials are based on the most recent Mortgage that was taken out on this home.Purchase Details
Home Financials for this Owner
Home Financials are based on the most recent Mortgage that was taken out on this home.Similar Homes in the area
Home Values in the Area
Average Home Value in this Area
Purchase History
| Date | Type | Sale Price | Title Company |
|---|---|---|---|
| Special Warranty Deed | -- | None Listed On Document | |
| Special Warranty Deed | -- | None Listed On Document | |
| Warranty Deed | -- | First American Title Insurance | |
| Interfamily Deed Transfer | -- | Timios Inc | |
| Interfamily Deed Transfer | -- | Timios Inc | |
| Special Warranty Deed | $221,190 | Title Security Agency Llc |
Mortgage History
| Date | Status | Loan Amount | Loan Type |
|---|---|---|---|
| Open | $316,706 | VA | |
| Closed | $316,706 | VA | |
| Previous Owner | $213,980 | FHA | |
| Previous Owner | $217,183 | FHA | |
| Previous Owner | $217,183 | FHA |
Property History
| Date | Event | Price | Change | Sq Ft Price |
|---|---|---|---|---|
| 12/15/2023 12/15/23 | Sold | $315,000 | 0.0% | $213 / Sq Ft |
| 12/14/2023 12/14/23 | Pending | -- | -- | -- |
| 11/07/2023 11/07/23 | For Sale | $315,000 | +42.4% | $213 / Sq Ft |
| 10/25/2019 10/25/19 | Sold | $221,190 | 0.0% | $149 / Sq Ft |
| 09/25/2019 09/25/19 | Pending | -- | -- | -- |
| 09/17/2019 09/17/19 | For Sale | $221,190 | -- | $149 / Sq Ft |
Tax History Compared to Growth
Tax History
| Year | Tax Paid | Tax Assessment Tax Assessment Total Assessment is a certain percentage of the fair market value that is determined by local assessors to be the total taxable value of land and additions on the property. | Land | Improvement |
|---|---|---|---|---|
| 2024 | $1,921 | $16,683 | -- | -- |
| 2023 | $1,829 | $15,888 | $0 | $0 |
| 2022 | $1,829 | $15,132 | $0 | $0 |
| 2021 | $1,828 | $2,228 | $0 | $0 |
| 2020 | $285 | $2,329 | $0 | $0 |
| 2019 | $296 | $2,329 | $0 | $0 |
| 2018 | $95 | $750 | $0 | $0 |
| 2017 | $98 | $750 | $0 | $0 |
| 2016 | $135 | $975 | $0 | $0 |
| 2015 | $135 | $1,200 | $0 | $0 |
Agents Affiliated with this Home
-
Shawn Polston

Seller's Agent in 2023
Shawn Polston
Keller Williams Southern Arizona
(520) 404-7710
2 in this area
393 Total Sales
-
Stephanie Polston
S
Seller Co-Listing Agent in 2023
Stephanie Polston
Keller Williams Southern Arizona
(520) 404-7710
1 in this area
22 Total Sales
-
Maria-Fernanda Soto
M
Buyer's Agent in 2023
Maria-Fernanda Soto
Realty One Group Integrity
(520) 313-1484
1 in this area
16 Total Sales
-
G
Buyer Co-Listing Agent in 2023
Gustavo Castro
Realty Executives Arizona Territory
-
D
Seller's Agent in 2019
Don Hatcher
MTH Realty LLC
-
Julie Agraz

Buyer's Agent in 2019
Julie Agraz
Realty One Group Integrity
(520) 433-2790
3 in this area
103 Total Sales
Map
Source: MLS of Southern Arizona
MLS Number: 21924224
APN: 304-74-0820
- 662 N Tree Mist Ln
- 1062 E Lumberjack Trail
- 1091 E Empire Canyon
- 1123 E Lumberjack Trail
- 1136 E Empire Canyon
- 1135 E Lumberjack Trail
- 952 E Empire Canyon
- 1033 E Madera Grove Ln
- 1027 E Madera Grove Ln
- 1080 E Pecan Orchard Loop
- 875 E Catkins Place
- 1139 E Madera Grove Ln
- 1155 E Cotton Field Ln
- 1020 E Wiley Squirrel Ln
- 894 E Prairie Field Ln
- 893 E Bottomlands Ln
- 1011 E Providence Canyon Dr
- 917 E Spring Water Canyon Dr
- 984 E Stronghold Canyon Ln
- 1301 E Pecan Meadow Ln
