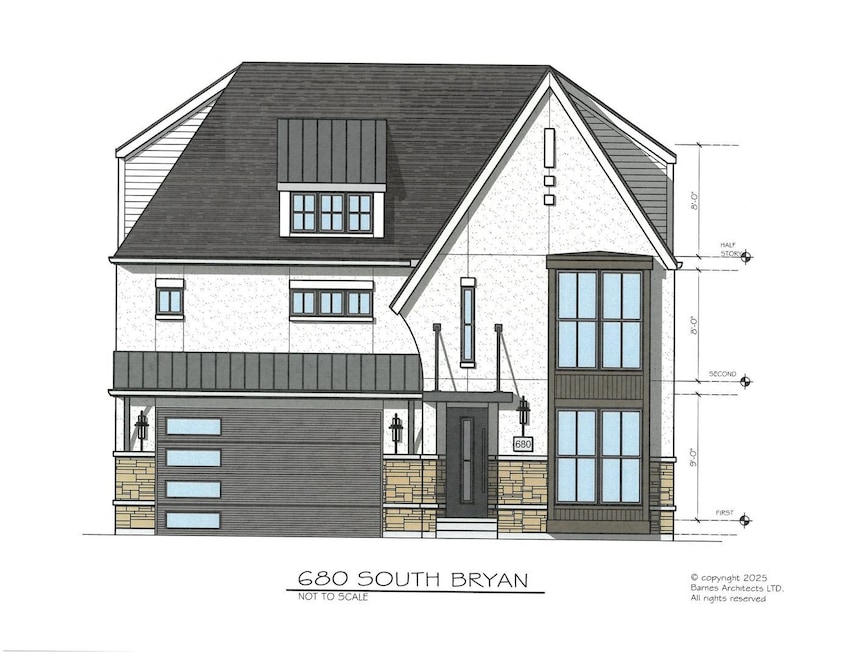680 S Bryan St Elmhurst, IL 60126
Estimated payment $9,828/month
Highlights
- New Construction
- Contemporary Architecture
- Home Office
- Lincoln Elementary School Rated A
- Mud Room
- Stainless Steel Appliances
About This Home
One of a kind Modern Tudor located in Lincoln school . This Luxury home offers 4-6 Bedrooms/ 5.1 Baths/ over 4000 sq ft above grade 5508 total sq ft. This well thought design offers 1st floor flex/bedroom with an open floorplan. Enjoy cooking in this custom kitchen with high end appliance package, 9 ft island and custom pantry. Elegant Family room with cozy fireplace with sliding glass doors open to a beautiful patio. Spacious Primary bedroom with spa like bath and extra large walk in closet. 4 Bedrooms on 2nd floor including laundry. 3rd floor offers flexibility to have a additional bedroom, rec room, home office or nanny space. Time to make this home your own! Plenty of time to customize.
Home Details
Home Type
- Single Family
Est. Annual Taxes
- $7,037
Year Built
- Built in 2025 | New Construction
Parking
- 2 Car Garage
- Driveway
Home Design
- Contemporary Architecture
- Traditional Architecture
- Tudor Architecture
- Stone Siding
- Concrete Perimeter Foundation
Interior Spaces
- 4,055 Sq Ft Home
- 3-Story Property
- Mud Room
- Family Room with Fireplace
- Living Room
- Combination Kitchen and Dining Room
- Home Office
- Stainless Steel Appliances
- Laundry Room
Bedrooms and Bathrooms
- 6 Bedrooms
- 6 Potential Bedrooms
Basement
- Basement Fills Entire Space Under The House
- Finished Basement Bathroom
Schools
- Lincoln Elementary School
- Bryan Middle School
- York Community High School
Utilities
- Forced Air Heating and Cooling System
- Heating System Uses Natural Gas
- Lake Michigan Water
Additional Features
- Patio
- Lot Dimensions are 50x129
Map
Home Values in the Area
Average Home Value in this Area
Tax History
| Year | Tax Paid | Tax Assessment Tax Assessment Total Assessment is a certain percentage of the fair market value that is determined by local assessors to be the total taxable value of land and additions on the property. | Land | Improvement |
|---|---|---|---|---|
| 2024 | $7,594 | $134,007 | $75,741 | $58,266 |
| 2023 | $7,037 | $123,920 | $70,040 | $53,880 |
| 2022 | $6,860 | $119,130 | $67,330 | $51,800 |
| 2021 | $6,687 | $116,170 | $65,660 | $50,510 |
| 2020 | $6,426 | $113,620 | $64,220 | $49,400 |
| 2019 | $6,285 | $108,030 | $61,060 | $46,970 |
| 2018 | $5,541 | $100,440 | $57,800 | $42,640 |
| 2017 | $5,397 | $95,710 | $55,080 | $40,630 |
| 2016 | $5,255 | $90,170 | $51,890 | $38,280 |
| 2015 | $5,167 | $84,000 | $48,340 | $35,660 |
| 2014 | $5,799 | $86,250 | $38,370 | $47,880 |
| 2013 | $5,743 | $87,460 | $38,910 | $48,550 |
Property History
| Date | Event | Price | List to Sale | Price per Sq Ft |
|---|---|---|---|---|
| 10/20/2025 10/20/25 | For Sale | $1,750,000 | 0.0% | $432 / Sq Ft |
| 01/28/2024 01/28/24 | Rented | $2,700 | 0.0% | -- |
| 11/20/2023 11/20/23 | For Rent | $2,700 | -- | -- |
Purchase History
| Date | Type | Sale Price | Title Company |
|---|---|---|---|
| Deed | $290,000 | Chicago Title Company | |
| Interfamily Deed Transfer | -- | -- |
Source: Midwest Real Estate Data (MRED)
MLS Number: 12499990
APN: 06-11-428-079
- 611 S Prospect Ave
- 694 S York St
- 570 S Parkside Ave
- 618 S Swain Ave
- 762 S Saylor Ave
- 185 E Oneida Ave
- 634 S Spring Rd
- 15 Manchester Ln
- 814 S Saylor Ave
- 801 S Spring Rd
- 28 Windsor Dr
- 805 S Spring Rd
- 580 S Kearsage Ave
- 816 S Spring Rd
- 500 S Kenilworth Ave
- 663 S Hawthorne Ave
- 837 S Kearsage Ave
- 274 E Crescent Ave
- 613 S Chatham Ave
- 162 E Hale St
- 483 S Argyle Ave
- 500 S Spring Rd Unit 1
- 883 S York St
- 970 S Saylor Ave
- 454 S Spring Rd Unit 13
- 310 W Hillside Ave
- 100 W Butterfield Rd Unit 101N
- 1171 S Eldridge Ln
- 1 Elm Creek Dr Unit 1030
- 482 E Vallette St
- 1200 S Prospect Ave Unit 303
- 100 Fellows Ct
- 32 S Monterey Ave
- 135 S York St Unit 314
- 5908 Butterfield Rd Unit B
- 105 S Arlington Ave Unit 204
- 109-119 S Kenmore Ave
- 1 Ovaltine Ct
- 100 N Addison Ave
- 100 N Addison Ave Unit FL4-ID863

