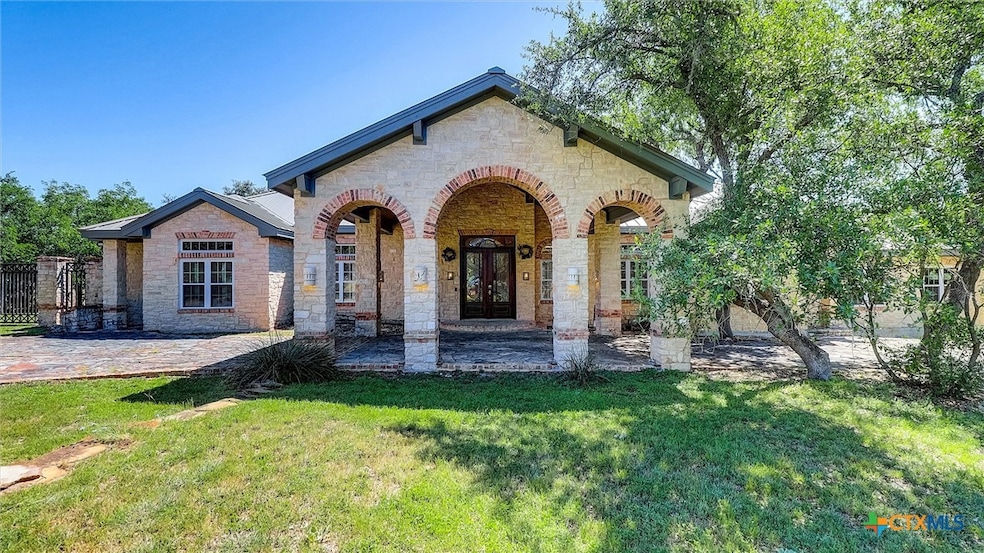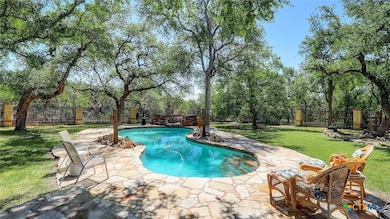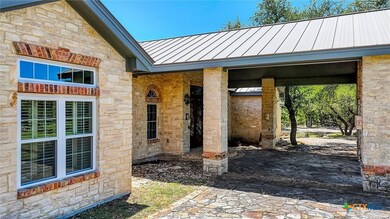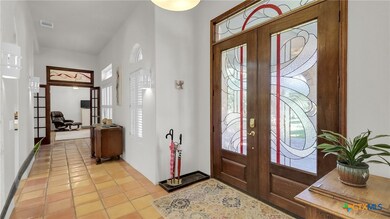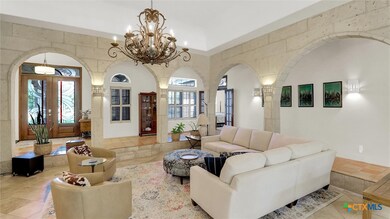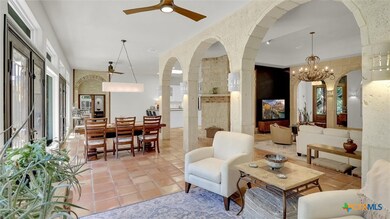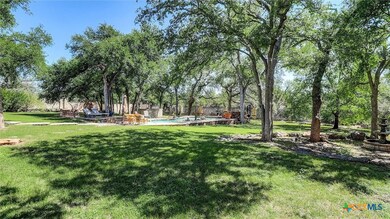
680 Saddleridge Dr Wimberley, TX 78676
Estimated payment $7,736/month
Highlights
- Horses Allowed On Property
- Private Pool
- Open Floorplan
- Jacob's Well Elementary School Rated A-
- 5 Acre Lot
- Fireplace in Bedroom
About This Home
Old World Elegance Meets Modern Entertaining on 5 Secluded Acres Step into a lifestyle of timeless beauty and refined comfort in this stunning 4-bedroom, 3-bath Old World Ranch-style home, gracefully nestled beneath a canopy of majestic oak trees. From the moment you arrive, the slate and brick-accented drive welcomes you beneath a stone-arched porta cache parking area guiding you toward double wood doors adorned with leaded glass. Inside there is warm Historic Saltillo tile and Limestone floors which lead you through a home rich in architectural detail. The family room is anchored by handcrafted stone columns & one of four artisan fireplaces—each a statement of design & craftsmanship. Glass & wood French doors, topped w/ etched transom windows, surround the living area & open the home to views of nature. The heart of the home is an entertainer’s dream~ newly renovated custom kitchen w/ leathered granite countertops, a handcrafted vent hood, & 36” stainless steel commercial-grade gas range. Additional features include a beverage cooler, oversized sink, & sleek stainless appliances, & stainless refrigerator creating a space equally suited for quiet mornings or lively gatherings. Multiple sets of double iron doors connect interior living to a private outdoor sanctuary. A free-form, resort-style pool w/flagstone surround, built-in BBQ area, & pergola invite year-round enjoyment—all enclosed by an iron & stone fence topped w/ reclaimed Chicago brick. The primary suite is a true retreat, offering access to a private screened porch & a spa-inspired bath with a Roman-style tub, stone vanities, and a serene, earthy aesthetic. Second Primary shower is handicap friendly w/ large wheelchair accessible shower The three-car massive garage has built in storage cabinets from the previous kitchen offering tons of organized storage. On the West end of the garage, you find a directional staircase leading to a spacious walk around attic for EZ hideaway of seasonal items.
Listing Agent
Marian Mello
Central Metro Realty, LLC Brokerage Phone: 512-249-7368 License #0383854 Listed on: 04/29/2025
Home Details
Home Type
- Single Family
Est. Annual Taxes
- $13,637
Year Built
- Built in 1998
Lot Details
- 5 Acre Lot
- Masonry wall
- Wrought Iron Fence
- Back Yard Fenced
- Secluded Lot
- Paved or Partially Paved Lot
HOA Fees
- $8 Monthly HOA Fees
Parking
- 3 Car Garage
- 1 Attached Carport Space
- Multiple Garage Doors
- Garage Door Opener
- Unpaved Parking
Home Design
- Hill Country Architecture
- Permanent Foundation
- Slab Foundation
- Frame Construction
- Metal Roof
- Stone Veneer
- Masonry
Interior Spaces
- 4,739 Sq Ft Home
- Property has 1 Level
- Open Floorplan
- Built-In Features
- Coffered Ceiling
- High Ceiling
- Ceiling Fan
- Skylights
- Chandelier
- Raised Hearth
- Fireplace With Gas Starter
- Fireplace Features Masonry
- Propane Fireplace
- Entrance Foyer
- Family Room with Fireplace
- 4 Fireplaces
- Den with Fireplace
- Clay Flooring
- Fire and Smoke Detector
Kitchen
- <<OvenToken>>
- Gas Range
- Range Hood
- Ice Maker
- Dishwasher
Bedrooms and Bathrooms
- 4 Bedrooms
- Fireplace in Bedroom
- Dual Closets
- 3 Full Bathrooms
- Double Vanity
- Garden Bath
Laundry
- Laundry Room
- Laundry on main level
- Sink Near Laundry
- Laundry Tub
- Washer and Electric Dryer Hookup
Attic
- No Attic
- Walkup Attic
Pool
- Private Pool
- Fence Around Pool
- Pool Sweep
Utilities
- Zoned Heating and Cooling
- Heating System Powered By Owned Propane
- Above Ground Utilities
- Propane
- Water Softener is Owned
- Aerobic Septic System
- Septic Tank
- Cable TV Available
Additional Features
- Xeriscape Landscape
- Porch
- Horses Allowed On Property
Community Details
- Saddleridge HOA
- Saddleridge Sec 2 Subdivision
Listing and Financial Details
- Tax Lot 191
- Assessor Parcel Number R85683
- Seller Will Consider Concessions
- $3 Seller Concession
Map
Home Values in the Area
Average Home Value in this Area
Tax History
| Year | Tax Paid | Tax Assessment Tax Assessment Total Assessment is a certain percentage of the fair market value that is determined by local assessors to be the total taxable value of land and additions on the property. | Land | Improvement |
|---|---|---|---|---|
| 2024 | $12,623 | $937,224 | $326,560 | $876,880 |
| 2023 | $11,955 | $852,022 | $326,560 | $956,930 |
| 2022 | $15,734 | $989,734 | $244,390 | $745,344 |
| 2021 | $12,525 | $704,150 | $148,960 | $555,190 |
| 2020 | $12,260 | $689,240 | $137,200 | $552,040 |
| 2019 | $15,142 | $797,880 | $94,080 | $703,800 |
| 2018 | $15,507 | $842,424 | $84,670 | $790,460 |
| 2017 | $14,212 | $765,840 | $68,990 | $696,850 |
| 2016 | $13,423 | $723,300 | $68,990 | $654,310 |
| 2015 | $12,083 | $684,340 | $68,990 | $615,350 |
Property History
| Date | Event | Price | Change | Sq Ft Price |
|---|---|---|---|---|
| 06/20/2025 06/20/25 | Price Changed | $1,190,000 | 0.0% | $251 / Sq Ft |
| 06/20/2025 06/20/25 | For Sale | $1,190,000 | -4.8% | $251 / Sq Ft |
| 05/23/2025 05/23/25 | Off Market | -- | -- | -- |
| 04/23/2025 04/23/25 | For Sale | $1,250,000 | +51.5% | $264 / Sq Ft |
| 04/03/2020 04/03/20 | Sold | -- | -- | -- |
| 02/25/2020 02/25/20 | Pending | -- | -- | -- |
| 04/09/2019 04/09/19 | For Sale | $825,000 | -- | $174 / Sq Ft |
Purchase History
| Date | Type | Sale Price | Title Company |
|---|---|---|---|
| Special Warranty Deed | -- | None Listed On Document | |
| Vendors Lien | -- | Itc | |
| Interfamily Deed Transfer | -- | None Available | |
| Vendors Lien | -- | Itc |
Mortgage History
| Date | Status | Loan Amount | Loan Type |
|---|---|---|---|
| Previous Owner | $513,770 | New Conventional | |
| Previous Owner | $552,000 | New Conventional | |
| Previous Owner | $300,000 | Purchase Money Mortgage |
Similar Homes in Wimberley, TX
Source: Central Texas MLS (CTXMLS)
MLS Number: 577620
APN: R85683
- 301 Mesa Dr
- 207 Oakwood Loop
- 322 Oakwood Loop Unit A
- 302 Oakwood Loop Unit C
- 116 Cascade Trail
- 301 Rockwood Dr Unit j-6
- 200 Twin Mountain Rd Unit F-1
- 53 E El Camino Real
- 24 El Conejo Trail
- 25 Marina Cir Unit 25 Marina CIrcle
- 28 Marina Cir
- 15530 Winters Mill Pkwy
- 200 Woodcreek Dr Unit ID1254584P
- 200 Woodcreek Dr Unit ID1254585P
- 2 Deerfield Dr Unit B
- 5 Cypress Point
- 16515 Ranch Road 12
- 108 Augusta Ln
- 408 Trailing Lantana Ln
- 244 Heartleaf Rd
