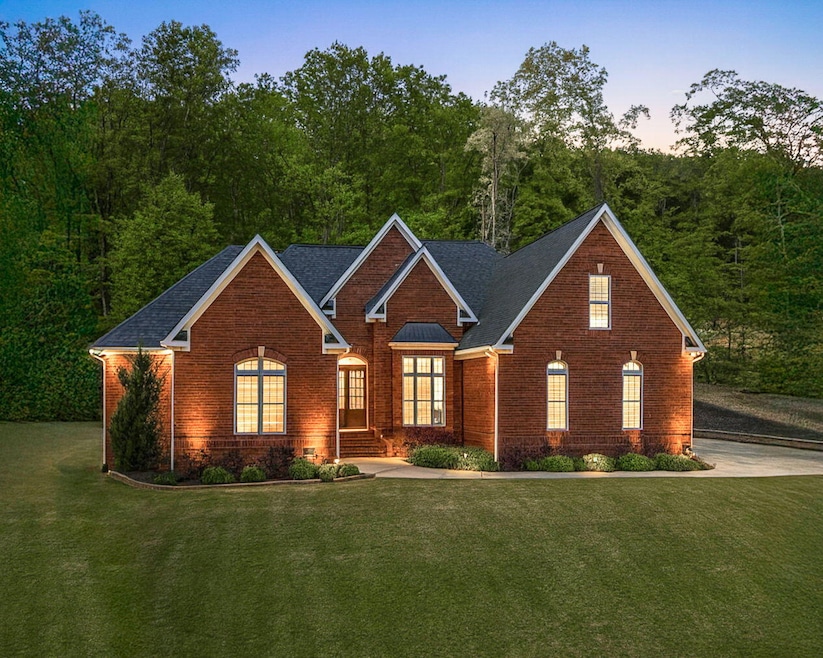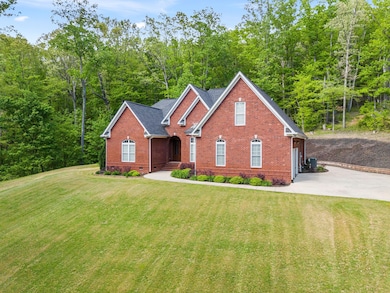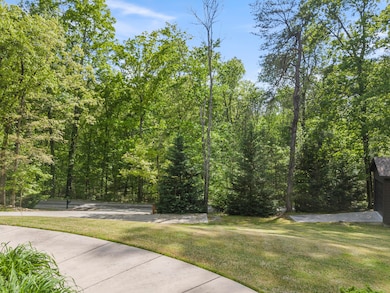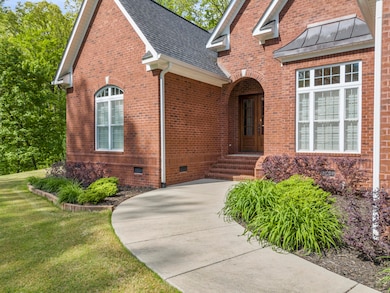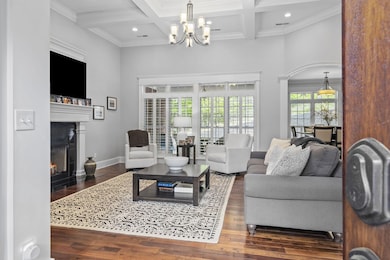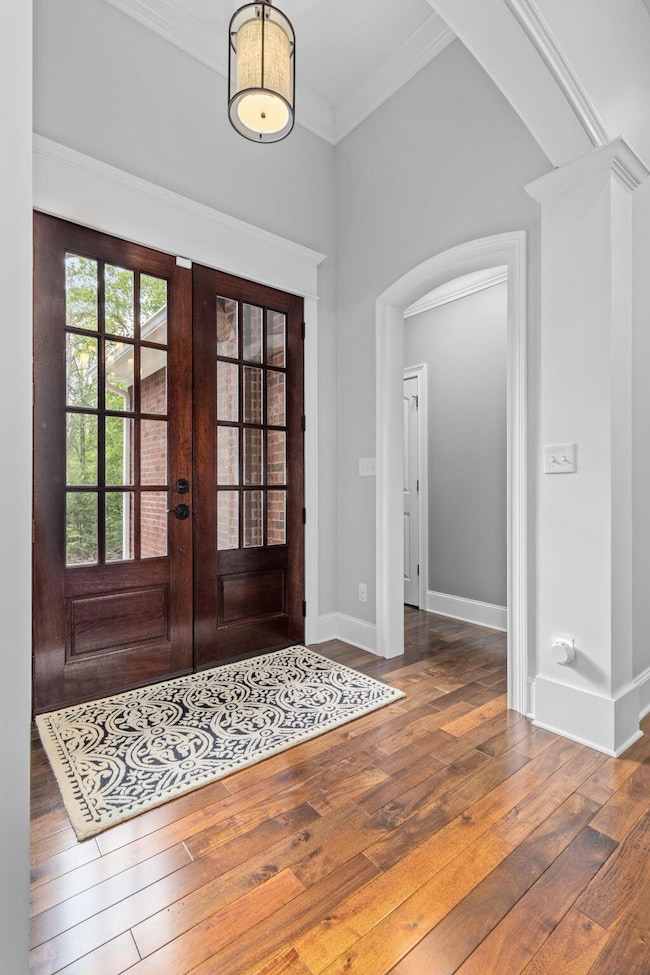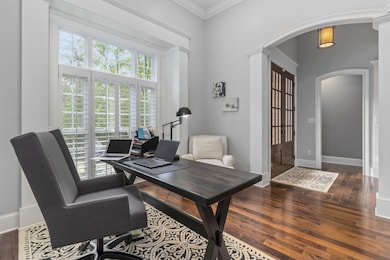680 Skillet Gap Rd Chattanooga, TN 37419
Haletown NeighborhoodEstimated payment $4,808/month
Highlights
- Built-In Refrigerator
- Open Floorplan
- Wooded Lot
- 2.17 Acre Lot
- Clubhouse
- Ranch Style House
About This Home
2.17 acres of serene privacy awaits you atop scenic Elder Mountain, where the world gently fades away as you arrive at your new home nestled amongst the trees. This rare and distinguished all-brick residence offers a lifestyle of tranquility and understated elegance.
Step through gracious wood-framed French doors and be greeted by the warmth of gleaming wood floors that flow seamlessly throughout the expansive, mostly one-level living space. An abundance of windows invites the beauty of the surrounding woods inside, creating a harmonious connection with nature.
Prepare to be captivated by the exquisite trim work that defines this home's character. Admire the elegant arches framing the dining room, the sophisticated coffered ceiling gracing the great room and the refined tray ceiling adding architectural interest to the voluminous primary suite.
The kitchen is a culinary dream realized - a sprawling space boasting an abundance of cabinetry that stretches to the soaring ceilings, complete with stylish display cabinets. Miles of granite countertops offer endless prep space, including an expansive island with inviting bar seating. A charming breakfast nook and cozy keeping room create the perfect heart of the home, a natural gathering place for loved ones.
The thoughtful split bedroom plan ensures privacy and tranquility for all. The primary suite is a true retreat, where rich hardwood floors continue beneath an impressive tray ceiling. The spa-like bath features handsome travertine tile, separate granite-topped vanities, a fully tiled shower, and a separate soaking tub. And the walk-in closet? A haven of organization and space! A versatile fourth bedroom, currently utilized as an office, is conveniently located at the front of the home.
Ascend to the upper level to discover a flexible bonus room, complete with a convenient half bath and a cozy fireplace - an ideal space for recreation, hobbies, or a private guest retreat.
Step outside to discover your outdoor oasis. A spacious covered patio beckons for relaxation and al fresco dining, overlooking an additional patio that spans the entire length of the home, offering breathtaking views of the serene woods beyond. An extra garage at the front provides ample storage, though you'll find storage is never a concern here.
Experience the ultimate in privacy and tranquility in this unique mountain home, a world away from the hustle and bustle, yet remarkably just minutes from the vibrant heart of downtown Chattanooga. This isn't just a home; it's an escape, a retreat, and a place to truly belong.
Home Details
Home Type
- Single Family
Est. Annual Taxes
- $2,748
Year Built
- Built in 2017
Lot Details
- 2.17 Acre Lot
- Lot Dimensions are 409x235
- Wooded Lot
- Private Yard
Parking
- 2 Car Attached Garage
- Parking Available
- Side Facing Garage
- Driveway
Home Design
- Ranch Style House
- Brick Exterior Construction
- Permanent Foundation
- Composition Roof
Interior Spaces
- 3,004 Sq Ft Home
- Open Floorplan
- Coffered Ceiling
- Tray Ceiling
- Cathedral Ceiling
- Fireplace
- Entrance Foyer
- Storage
- Walk-In Attic
Kitchen
- Breakfast Area or Nook
- Built-In Self-Cleaning Oven
- Electric Cooktop
- Range Hood
- Built-In Refrigerator
- Dishwasher
- Stainless Steel Appliances
- Kitchen Island
Flooring
- Engineered Wood
- Tile
Bedrooms and Bathrooms
- 4 Bedrooms
- Split Bedroom Floorplan
- Walk-In Closet
- Whirlpool Bathtub
- Separate Shower
Laundry
- Laundry Room
- Laundry on main level
Outdoor Features
- Covered Patio or Porch
- Rain Gutters
Schools
- Whitwell Elementary School
- Whitwell Middle School
- Whitwell High School
Utilities
- Central Air
- Electric Water Heater
- Septic Tank
Listing and Financial Details
- Assessor Parcel Number 102 004.36
Community Details
Overview
- No Home Owners Association
- Elder Mountain Subdivision
Amenities
- Clubhouse
Recreation
- Tennis Courts
- Community Pool
Map
Home Values in the Area
Average Home Value in this Area
Tax History
| Year | Tax Paid | Tax Assessment Tax Assessment Total Assessment is a certain percentage of the fair market value that is determined by local assessors to be the total taxable value of land and additions on the property. | Land | Improvement |
|---|---|---|---|---|
| 2024 | $2,748 | $156,100 | $59,375 | $96,725 |
| 2023 | $2,748 | $156,100 | $0 | $0 |
| 2022 | $2,748 | $156,100 | $59,375 | $96,725 |
| 2021 | $2,748 | $156,100 | $59,375 | $96,725 |
| 2020 | $2,847 | $156,100 | $59,375 | $96,725 |
| 2019 | $2,847 | $131,275 | $49,150 | $82,125 |
| 2018 | $2,772 | $127,825 | $49,150 | $78,675 |
| 2017 | $2,178 | $125,925 | $49,150 | $76,775 |
| 2016 | $1,066 | $49,150 | $0 | $0 |
Property History
| Date | Event | Price | List to Sale | Price per Sq Ft |
|---|---|---|---|---|
| 09/09/2025 09/09/25 | Price Changed | $874,900 | -1.1% | $291 / Sq Ft |
| 08/26/2025 08/26/25 | Price Changed | $884,900 | -1.7% | $295 / Sq Ft |
| 06/17/2025 06/17/25 | Price Changed | $899,900 | -1.4% | $300 / Sq Ft |
| 06/05/2025 06/05/25 | Price Changed | $912,500 | -1.4% | $304 / Sq Ft |
| 05/15/2025 05/15/25 | For Sale | $925,000 | -- | $308 / Sq Ft |
Purchase History
| Date | Type | Sale Price | Title Company |
|---|---|---|---|
| Warranty Deed | $80,000 | -- |
Source: Greater Chattanooga REALTORS®
MLS Number: 1512928
APN: 058102 00436
- 5 Woodland Way Unit 5
- 0 Cash Canyon Rd Unit 1510156
- 0 Cash Canyon Rd Unit 1509275
- 1425 Palisades Rd
- 2430 Suck Creek Rd
- 3158 River Canyon Trail
- 2502 Suck Creek Rd
- 2425 Suck Creek Rd
- 4 S Bluff Rd
- 2501 Suck Creek Rd
- 1059 Balmoral Dr
- 160 Dal Brown Rd
- 14 Carriage Hill
- 15 Grayswood Hill Rd
- 3403 Elderview Rd
- 105 Mountain Court Dr
- 206 Palisades Dr
- 129 Signal Hills Dr
- 0 Signal Mountain Rd Unit 1504409
- 1123 Ogrady Dr
- 156 Signal Hills Dr
- 312 Signal Mountain Blvd
- 215 Glendale Dr
- 1175 Pineville Rd
- 21752 River Canyon Rd
- 715 Mississippi Ave Unit 101
- 824 Clift St
- 900 Mountain Creek Rd
- 815 Fairmount Ave
- 900 Mountain Creek Rd
- 751 Runyan Dr
- 975 Beason Dr
- 200 Citygreen Way
- 329 Broomsedge Trail
- 936 Mountain Creek Rd
- 1074 E Elmwood Dr
- 621 Pan Gap Rd
- 1131 Stringers Ridge Rd
- 1131 Stringers Ridge Rd Unit 11E
- 127 Goodson Ave
