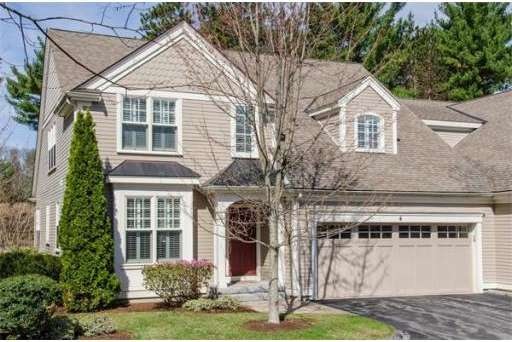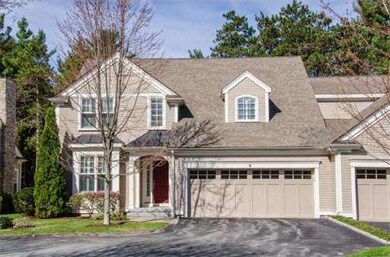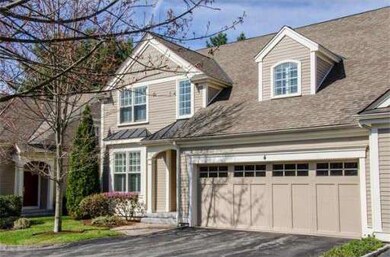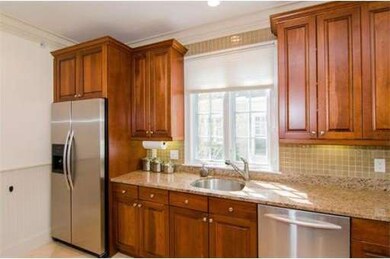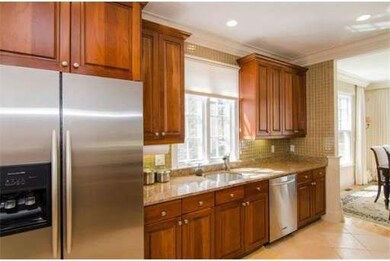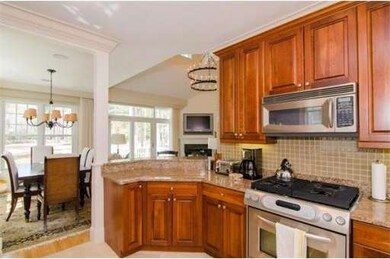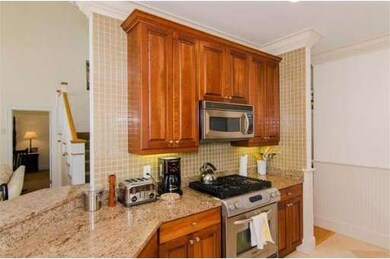
680 South Ave Unit 4 Weston, MA 02493
About This Home
As of July 2014Rarely available, this newer townhome has been impeccably maintained and substantially upgraded. Features a first floor master suite, elegant finish detail, wainscoting, chef's kitchen and so much more. Thoughfully designed with two bedrooms and two full baths and one half. Its Southside location is a perfect place to call home. Complimenting today's maintenance free lifestyle, the open living design, spacious exterior deck and 2 car direct entry garage are just some of the appointments which are sure to please the most discerning buyer.
Property Details
Home Type
Condominium
Est. Annual Taxes
$12,100
Year Built
2005
Lot Details
0
Listing Details
- Unit Level: 1
- Unit Placement: End, Walkout, Garden
- Special Features: None
- Property Sub Type: Condos
- Year Built: 2005
Interior Features
- Has Basement: Yes
- Fireplaces: 1
- Primary Bathroom: Yes
- Number of Rooms: 9
- Amenities: Shopping, Conservation Area, Highway Access, House of Worship, Public School
- Electric: Circuit Breakers
- Energy: Insulated Windows, Insulated Doors, Prog. Thermostat
- Flooring: Wall to Wall Carpet, Marble, Hardwood
- Interior Amenities: Central Vacuum, Security System, Cable Available
- Bedroom 2: Second Floor, 22X14
- Bathroom #1: First Floor, 5X5
- Bathroom #2: First Floor, 15X5
- Bathroom #3: Second Floor, 10X5
- Kitchen: First Floor, 14X10
- Laundry Room: First Floor
- Living Room: First Floor, 16X16
- Master Bedroom: First Floor, 17X14
- Master Bedroom Description: Bathroom - Full, Bathroom - Double Vanity/Sink, Closet - Walk-in, Closet, Flooring - Wall to Wall Carpet
- Dining Room: First Floor, 13X9
- Family Room: Second Floor, 14X12
Exterior Features
- Construction: Frame
- Exterior: Clapboard
- Exterior Unit Features: Deck
Garage/Parking
- Garage Parking: Attached, Garage Door Opener, Deeded, Side Entry
- Garage Spaces: 2
- Parking: Off-Street, Paved Driveway
- Parking Spaces: 2
Utilities
- Cooling Zones: 1
- Heat Zones: 2
- Hot Water: Natural Gas
- Utility Connections: for Gas Range
Condo/Co-op/Association
- Condominium Name: 680 South Avenue
- Association Fee Includes: Sewer, Master Insurance, Road Maintenance, Landscaping, Snow Removal
- Association Pool: No
- Management: Professional - Off Site
- Pets Allowed: Yes w/ Restrictions
- No Units: 14
- Unit Building: 4
Ownership History
Purchase Details
Home Financials for this Owner
Home Financials are based on the most recent Mortgage that was taken out on this home.Purchase Details
Home Financials for this Owner
Home Financials are based on the most recent Mortgage that was taken out on this home.Purchase Details
Purchase Details
Home Financials for this Owner
Home Financials are based on the most recent Mortgage that was taken out on this home.Similar Home in the area
Home Values in the Area
Average Home Value in this Area
Purchase History
| Date | Type | Sale Price | Title Company |
|---|---|---|---|
| Deed | $890,000 | -- | |
| Deed | -- | -- | |
| Deed | -- | -- | |
| Deed | -- | -- | |
| Deed | $916,000 | -- |
Mortgage History
| Date | Status | Loan Amount | Loan Type |
|---|---|---|---|
| Previous Owner | $241,320 | Purchase Money Mortgage | |
| Previous Owner | $252,000 | Purchase Money Mortgage |
Property History
| Date | Event | Price | Change | Sq Ft Price |
|---|---|---|---|---|
| 09/02/2023 09/02/23 | Rented | $6,000 | +14.3% | -- |
| 08/31/2023 08/31/23 | Under Contract | -- | -- | -- |
| 08/23/2023 08/23/23 | For Rent | $5,250 | +11.7% | -- |
| 06/16/2016 06/16/16 | Rented | $4,700 | -6.0% | -- |
| 06/06/2016 06/06/16 | For Rent | $5,000 | 0.0% | -- |
| 07/29/2014 07/29/14 | Rented | $5,000 | 0.0% | -- |
| 07/29/2014 07/29/14 | For Rent | $5,000 | 0.0% | -- |
| 07/28/2014 07/28/14 | Sold | $890,000 | 0.0% | $334 / Sq Ft |
| 05/23/2014 05/23/14 | Pending | -- | -- | -- |
| 05/06/2014 05/06/14 | Off Market | $890,000 | -- | -- |
| 04/30/2014 04/30/14 | For Sale | $899,900 | -- | $337 / Sq Ft |
Tax History Compared to Growth
Tax History
| Year | Tax Paid | Tax Assessment Tax Assessment Total Assessment is a certain percentage of the fair market value that is determined by local assessors to be the total taxable value of land and additions on the property. | Land | Improvement |
|---|---|---|---|---|
| 2025 | $12,100 | $1,090,100 | $0 | $1,090,100 |
| 2024 | $10,096 | $907,900 | $0 | $907,900 |
| 2023 | $10,207 | $862,100 | $0 | $862,100 |
| 2022 | $11,044 | $862,100 | $0 | $862,100 |
| 2021 | $10,724 | $826,200 | $0 | $826,200 |
| 2020 | $10,600 | $826,200 | $0 | $826,200 |
| 2019 | $10,343 | $821,500 | $0 | $821,500 |
| 2018 | $10,094 | $806,900 | $0 | $806,900 |
| 2017 | $9,898 | $798,200 | $0 | $798,200 |
| 2016 | $9,812 | $806,900 | $0 | $806,900 |
| 2015 | $8,995 | $732,500 | $0 | $732,500 |
Agents Affiliated with this Home
-
Denise Mosher

Seller's Agent in 2023
Denise Mosher
Coldwell Banker Realty - Weston
(781) 267-5750
103 in this area
162 Total Sales
-
Brigitte Petrocelli

Buyer's Agent in 2023
Brigitte Petrocelli
Compass
(617) 803-5249
2 in this area
33 Total Sales
-
N
Seller's Agent in 2016
Nicholas Venditti
Century 21 North East Homes
-
Kate Brasco

Seller's Agent in 2014
Kate Brasco
Century 21 Shawmut Properties
(617) 285-3401
10 in this area
47 Total Sales
Map
Source: MLS Property Information Network (MLS PIN)
MLS Number: 71671920
APN: WEST-000049-000035-000004
- 33 Winter St
- 173 Country Dr
- 338 Highland St
- 2 Indian Dawn
- 286 Country Dr
- 10 Steepletree Ln
- 5 Deer Path Ln
- 2 Hillside Dr
- 568 Wellesley St
- 34 Clubhouse Ln
- 117 Deer Path Ln
- 10 Fox Hollow
- 169 Hickory Rd
- 1 Astra Unit 1
- 9 Oak Hill Rd
- 3 Drumlin Rd
- 1205 Magnolia Dr Unit 1205
- 130 Hickory Rd
- 725 Wellesley St
- 1003 Wisteria Way
