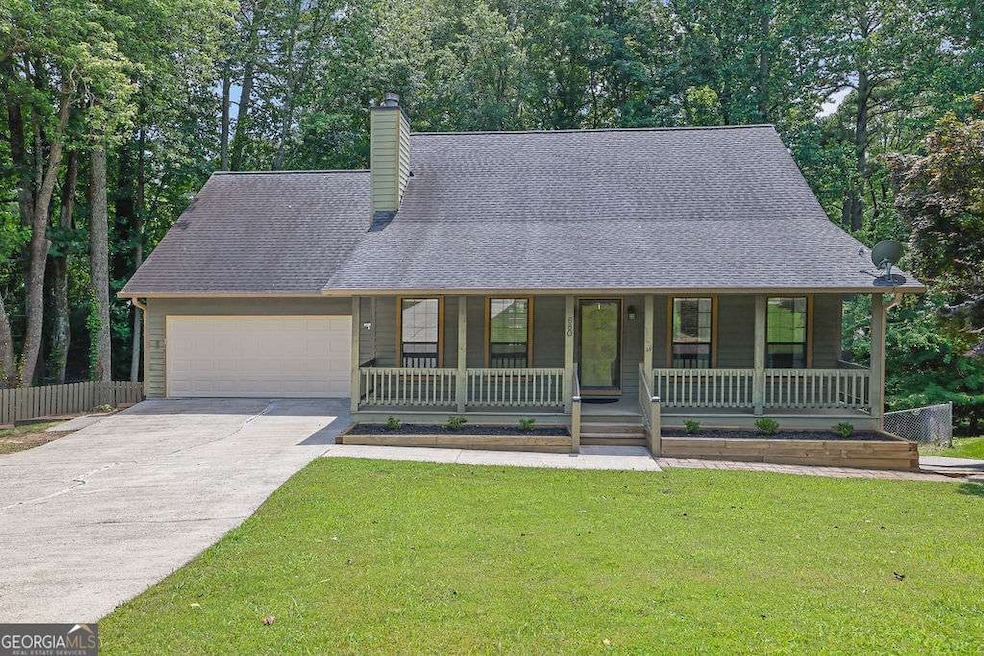Tucked away at the back of a quiet cul de sac in the peaceful and established Long Indian Creek neighborhood, this charming Cape Cod style home sits proudly on a spacious 0.39 acre corner lot, offering the perfect blend of privacy, character, and modern comfort. Located in a non HOA community, you'll enjoy the freedom to live as you please while being just minutes from top rated schools, local parks, shopping, dining, and everything the Johns Creek area has to offer. Inside, you're welcomed by a warm and inviting living space anchored by a vaulted ceiling, a stunning stacked stone fireplace, and a rustic wood-plank mantel, an ideal setting to relax after a long day. The flowing floor plan opens to a bright dining area and kitchen, featuring tile flooring, stained wooden cabinetry, stainless steel appliances, and wide plank LVT wood flooring in the dining room that ties the space together with a cozy yet contemporary feel. The oversized primary suite offers a private retreat with a sitting area, large walk-in closet, and en suite bath. Two additional bedrooms are well-sized and versatile, perfect for guests, family, or a home office. Step outside to your own backyard haven: a wooden deck overlooks the fenced-in yard, offering a peaceful country-style retreat complete with lush greenery, a tree house, a wooden bridge, a storage shed, and a pet enclosure. Whether you are sipping morning coffee or hosting on summer evenings, this outdoor space delivers. What truly sets this home apart is the rare full basement, one of the FEW homes in the neighborhood to feature this! On the garden level, you'll find two finished rooms with 10 foot drop ceilings plus a spacious workshop that runs the entire length of the house, boasting impressive 11 foot ceilings. Adjacent to the workshop is a large storage room. For the DIY enthusiast, it's a dream space. And for those less hands-on, the interior walls of the workshop can be removed to open up the lower level into one expansive, functional area. The basement also includes access to a second garden level deck, providing even more ways to enjoy the private, wooded backyard. And let's not overlook the unbeatable location, nestled in the heart of Long Indian Creek, you'll have quick access to GA-400, scenic parks, shopping centers, and the popular Big Creek Greenway. This home is also zoned for some of the most sought-after schools in Fulton County: Dolvin Elementary, Autrey Mill Middle, and Johns Creek High, all known for academic excellence and community engagement. Whether you're starting out, scaling down, or looking for that just right forever home, this one checks all the boxes. But don't wait, homes like this are rare and don't stay on the market for long.

