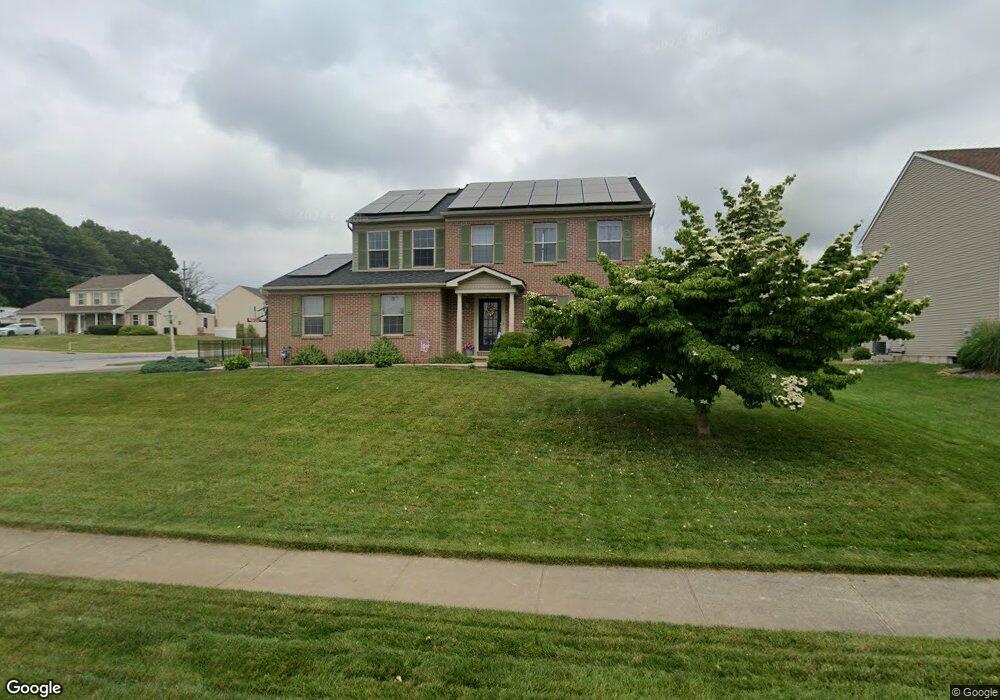680 Sterling Dr Red Lion, PA 17356
Estimated Value: $364,000 - $395,000
4
Beds
3
Baths
2,350
Sq Ft
$162/Sq Ft
Est. Value
About This Home
This home is located at 680 Sterling Dr, Red Lion, PA 17356 and is currently estimated at $381,618, approximately $162 per square foot. 680 Sterling Dr is a home located in York County with nearby schools including Larry J. Macaluso Elementary School, Red Lion Area Junior High School, and Red Lion Area Senior High School.
Ownership History
Date
Name
Owned For
Owner Type
Purchase Details
Closed on
Nov 19, 2010
Sold by
Brubaker Merle and Brubaker Alicia
Bought by
Tuffy Kevin and Tuffy Kelli E
Current Estimated Value
Home Financials for this Owner
Home Financials are based on the most recent Mortgage that was taken out on this home.
Original Mortgage
$104,000
Outstanding Balance
$68,723
Interest Rate
4.3%
Mortgage Type
New Conventional
Estimated Equity
$312,895
Purchase Details
Closed on
Aug 13, 2004
Sold by
Crowd Fours A
Bought by
Brubaker Merle and Brubaker Alicia
Create a Home Valuation Report for This Property
The Home Valuation Report is an in-depth analysis detailing your home's value as well as a comparison with similar homes in the area
Home Values in the Area
Average Home Value in this Area
Purchase History
| Date | Buyer | Sale Price | Title Company |
|---|---|---|---|
| Tuffy Kevin | $195,000 | None Available | |
| Brubaker Merle | $183,060 | -- |
Source: Public Records
Mortgage History
| Date | Status | Borrower | Loan Amount |
|---|---|---|---|
| Open | Tuffy Kevin | $104,000 |
Source: Public Records
Tax History Compared to Growth
Tax History
| Year | Tax Paid | Tax Assessment Tax Assessment Total Assessment is a certain percentage of the fair market value that is determined by local assessors to be the total taxable value of land and additions on the property. | Land | Improvement |
|---|---|---|---|---|
| 2025 | $5,954 | $190,460 | $38,280 | $152,180 |
| 2024 | $5,719 | $190,460 | $38,280 | $152,180 |
| 2023 | $5,719 | $190,460 | $38,280 | $152,180 |
| 2022 | $5,719 | $190,460 | $38,280 | $152,180 |
| 2021 | $5,557 | $190,460 | $38,280 | $152,180 |
| 2020 | $5,458 | $187,050 | $38,280 | $148,770 |
| 2019 | $5,439 | $187,050 | $38,280 | $148,770 |
| 2018 | $5,411 | $187,050 | $38,280 | $148,770 |
| 2017 | $5,364 | $187,050 | $38,280 | $148,770 |
| 2016 | $0 | $187,050 | $38,280 | $148,770 |
| 2015 | -- | $187,050 | $38,280 | $148,770 |
| 2014 | -- | $187,050 | $38,280 | $148,770 |
Source: Public Records
Map
Nearby Homes
- 201 Overview Cir W
- 369 Sunbury Way
- 1275 Dietz Rd
- 123 Overview Cir E
- Woodford Plan at Kensington
- Sebastian Plan at Kensington
- Harrison Plan at Kensington
- Savannah Plan at Kensington
- Covington Plan at Kensington
- Nottingham Plan at Kensington
- Brentwood Plan at Kensington
- Caldwell Plan at Kensington
- Ethan Plan at Kensington
- Lachlan Plan at Kensington
- Kipling Plan at Kensington
- Addison Plan at Kensington
- Augusta Plan at Kensington
- Andrews Plan at Kensington
- Devonshire Plan at Kensington
- Parker Plan at Kensington
- 810 Victoria Dr
- 905 Koles Way
- 815 Victoria Dr
- 805 Victoria Dr
- 915 Koles Way Unit 86
- 915 Koles Way
- 820 Victoria Dr
- 825 Victoria Dr
- 695 Sterling Dr
- 925 Koles Way
- 340 Lartry Dr
- 730 Sterling Dr
- 335 Lartry Dr
- 705 Sterling Dr
- 835 Victoria Dr
- 830 Victoria Dr
- 760 Sterling Dr
- 640 Sterling Dr
- 910 Koles Way
- 655 Sterling Dr
