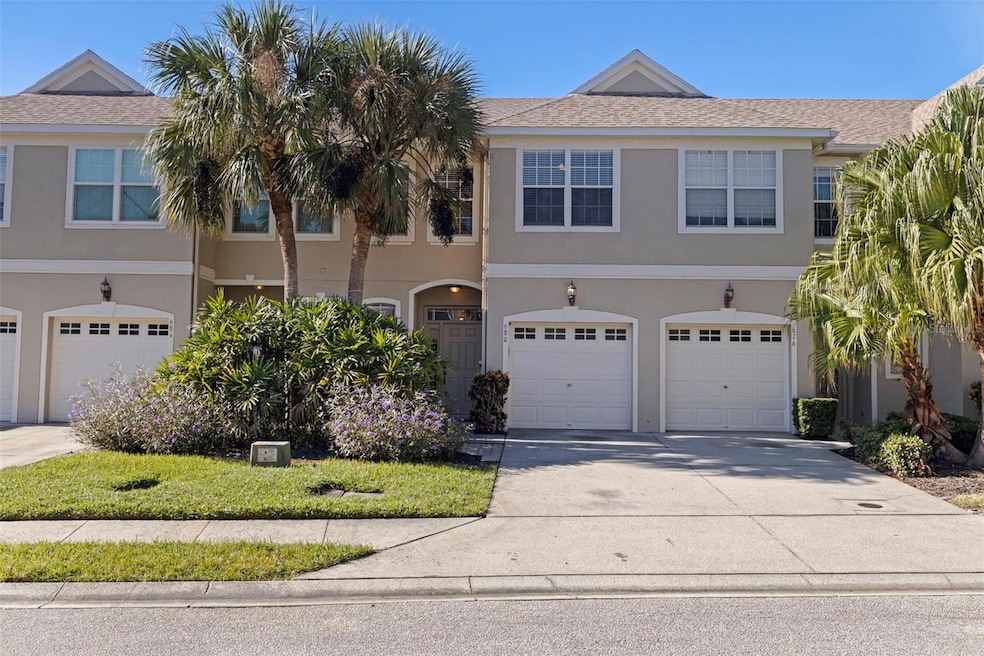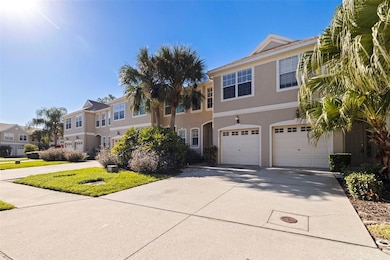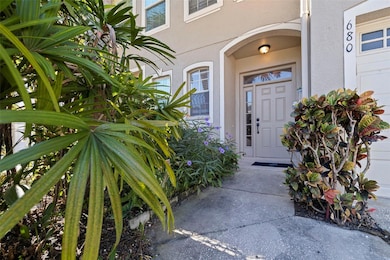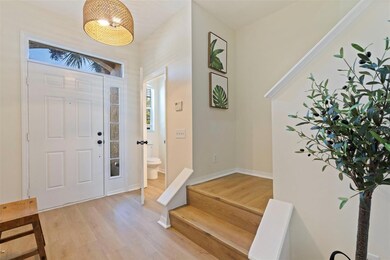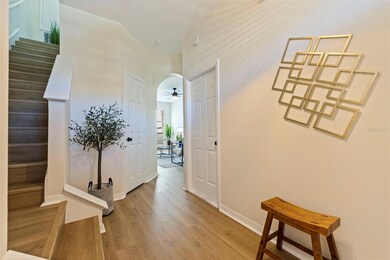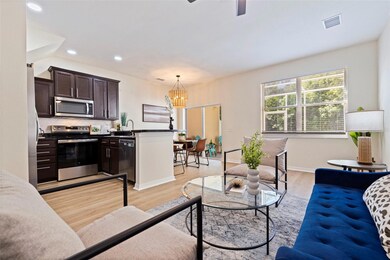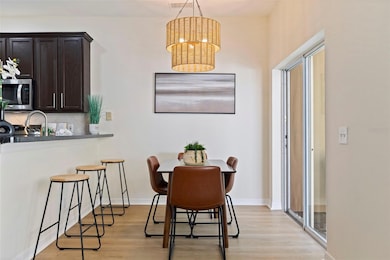680 Vallance Way NE Saint Petersburg, FL 33716
Brighton Bay NeighborhoodEstimated payment $2,697/month
Highlights
- Open Floorplan
- Community Pool
- Enclosed Patio or Porch
- Vaulted Ceiling
- Family Room Off Kitchen
- 1 Car Attached Garage
About This Home
Welcome to 680 Vallance Way NE — a beautifully updated townhome tucked away in one of St. Pete’s most lush and well-landscaped communities. From the moment you enter, you’re greeted by mature trees, vibrant greenery, and a peaceful, tucked-away feel that makes this neighborhood truly special. Inside, you’ll love the fresh updates throughout, including brand-new flooring, modern light fixtures, fresh interior paint, updated bathrooms, and new blinds that give the home a clean, finished look. The bright, open layout flows seamlessly from the living area into the dining space and kitchen. Just off the dining room, you’ll find a private screened-in patio — perfect for enjoying your morning coffee or unwinding at the end of the day. Upstairs, the spacious primary suite features an updated bathroom with a walk-in closet, a relaxing soaking tub, and a separate shower. Other great features include an indoor laundry area, a one-car garage, and additional driveway parking. This community truly shines with its low HOA and fantastic amenities — including a sparkling pool, tennis courts, and a playground — all surrounded by beautifully maintained landscaping. Perfectly situated between downtown Tampa and downtown St. Pete, this location offers the best of both worlds with quick access to shopping, dining, and entertainment. No flood insurance required and no issues from recent storms. Move-in ready, stylishly refreshed, and in a prime location — this townhome truly has it all.
Listing Agent
FIVE STAR REAL ESTATE OF FLORIDA LLC Brokerage Phone: 904-539-3336 License #3574525 Listed on: 10/17/2025
Townhouse Details
Home Type
- Townhome
Est. Annual Taxes
- $5,646
Year Built
- Built in 2001
Lot Details
- 1,708 Sq Ft Lot
- East Facing Home
- Landscaped with Trees
HOA Fees
Parking
- 1 Car Attached Garage
- Driveway
Home Design
- Slab Foundation
- Frame Construction
- Shingle Roof
- Block Exterior
- Stucco
Interior Spaces
- 1,453 Sq Ft Home
- 2-Story Property
- Open Floorplan
- Vaulted Ceiling
- Ceiling Fan
- Sliding Doors
- Family Room Off Kitchen
- Combination Dining and Living Room
- Laundry in unit
Kitchen
- Convection Oven
- Microwave
- Dishwasher
Flooring
- Tile
- Luxury Vinyl Tile
Bedrooms and Bathrooms
- 3 Bedrooms
- Primary Bedroom Upstairs
- Walk-In Closet
Schools
- Sawgrass Lake Elementary School
- Fitzgerald Middle School
- Pinellas Park High School
Additional Features
- Enclosed Patio or Porch
- Central Heating and Cooling System
Listing and Financial Details
- Visit Down Payment Resource Website
- Legal Lot and Block 2 / 6
- Assessor Parcel Number 17-30-17-11403-006-0023
Community Details
Overview
- Association fees include common area taxes, pool, escrow reserves fund, ground maintenance, recreational facilities
- Doug Higley Association, Phone Number (727) 866-3115
- Visit Association Website
- Brighton Bay Master Association
- Brighton Bay Subdivision
- The community has rules related to deed restrictions
Amenities
- Community Mailbox
Recreation
- Tennis Courts
- Community Playground
- Community Pool
Pet Policy
- Pets Allowed
Map
Home Values in the Area
Average Home Value in this Area
Tax History
| Year | Tax Paid | Tax Assessment Tax Assessment Total Assessment is a certain percentage of the fair market value that is determined by local assessors to be the total taxable value of land and additions on the property. | Land | Improvement |
|---|---|---|---|---|
| 2024 | $5,265 | $322,559 | -- | $322,559 |
| 2023 | $5,265 | $300,149 | $0 | $300,149 |
| 2022 | $4,707 | $252,742 | $0 | $252,742 |
| 2021 | $4,346 | $206,747 | $0 | $0 |
| 2020 | $4,471 | $209,035 | $0 | $0 |
| 2019 | $4,178 | $193,792 | $0 | $193,792 |
| 2018 | $4,009 | $184,617 | $0 | $0 |
| 2017 | $3,855 | $175,091 | $0 | $0 |
| 2016 | $3,707 | $166,064 | $0 | $0 |
| 2015 | $1,697 | $115,946 | $0 | $0 |
| 2014 | $1,683 | $115,026 | $0 | $0 |
Property History
| Date | Event | Price | List to Sale | Price per Sq Ft |
|---|---|---|---|---|
| 10/23/2025 10/23/25 | For Sale | $379,900 | 0.0% | $261 / Sq Ft |
| 10/18/2025 10/18/25 | Pending | -- | -- | -- |
| 10/17/2025 10/17/25 | For Sale | $379,900 | -- | $261 / Sq Ft |
Purchase History
| Date | Type | Sale Price | Title Company |
|---|---|---|---|
| Warranty Deed | $135,000 | Fidelity National Title Of F | |
| Warranty Deed | $139,500 | -- |
Mortgage History
| Date | Status | Loan Amount | Loan Type |
|---|---|---|---|
| Open | $16,400 | Credit Line Revolving | |
| Open | $105,000 | New Conventional |
Source: Stellar MLS
MLS Number: TB8434685
APN: 17-30-17-11403-006-0023
- 656 Vallance Way NE
- 608 Black Lion Dr NE
- 566 Vallance Way NE
- 826 Addison Dr NE
- 540 Somerhill Dr NE
- 530 Somerhill Dr NE
- 11241 Beach Walk Way NE
- 11282 Beach Walk Way NE
- 10851 Mangrove Cay Ln NE Unit 1212
- 10851 Mangrove Cay Ln NE Unit 1112
- 0 Mangrove Cay Ln NE
- 131 114th Terrace NE Unit 131
- 11401 3rd St N Unit 2
- 11400 3rd St N Unit 1
- 143 114th Ave N Unit 143
- 182 114th Terrace NE Unit 182
- 115 112th Ave NE Unit 104
- 115 112th Ave NE Unit 1016
- 115 112th Ave NE Unit 310
- 10796 Bay St NE Unit 245
- 739 Vallance Way NE
- 10901 Brighton Bay Blvd NE
- 10800 Brighton Bay Blvd NE
- 884 Addison Dr NE
- 11292 Beach Walk Way NE
- 10601 Gandy Blvd N
- 10980 Oak St NE
- 10491 Gandy Blvd N
- 10265 Gandy Blvd N Unit 207
- 115 112th Ave NE
- 365 114th Ave N Unit 2
- 10263 Gandy Blvd N Unit 2314
- 115 112th Ave NE Unit 1028
- 115 112th Ave NE Unit 605
- 115 112th Ave NE Unit 710
- 190 112th Ave N
- 10263 Gandy Blvd N Unit 1610
- 11601 4th St N
- 10263 Gandy Blvd N Unit 413
- 10263 Gandy Blvd N Unit 2302
