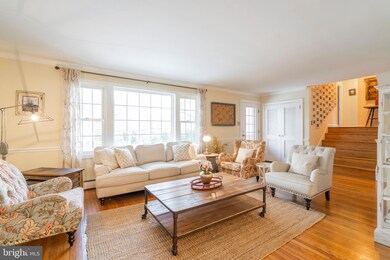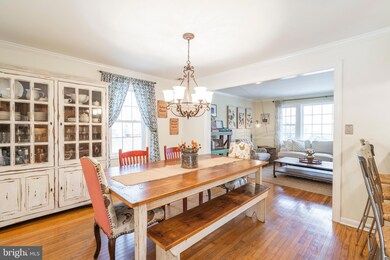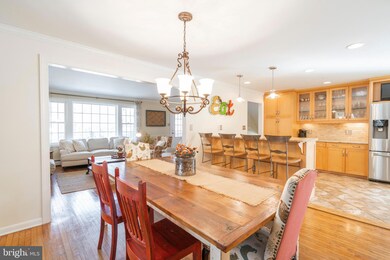
Estimated Value: $887,000 - $1,117,000
Highlights
- Deck
- Traditional Architecture
- No HOA
- New Eagle Elementary School Rated A+
- Wood Flooring
- Den
About This Home
As of June 2021Welcome to 680 West Valley Road, a fantastic value in Wayne within top ranked Tredyffrin-Easttown school district. This 6 bedroom, 4.5 bath home has over 3000 sq. ft. of finished living space, a bright and spacious interior, flexible floorplan, and wonderfully open, flat, backyard featuring an expanded outdoor living area. A prime location that's minutes from the charming town of Wayne and King of Prussia, this home offers endless possibilities. The main level features the open kitchen with an abundance of cabinetry and counter space, granite countertops, newer stainless steel appliances and breakfast bar. The bright and sunny living room with beautiful bay window opens to the dining area, which leads to the kitchen, creating a circular flow that's perfect for everyday living and entertaining. A highlight on this level is the cozy home office, ideal for those working from home, featuring brand new carpeting, 2 built-in desk areas and pocket doors that provide privacy. A few steps down, the warm and inviting family room, filled with natural light, features wood burning fireplace, powder room and access to the 2-car garage and basement. The 2nd level offers 3 generously sized bedrooms, 1 with an en-suite bathroom, plus a full hall bath. The 3rd level features the spacious master suite with brand new carpeting, 2 walk-in closets, and full bath with double vanity, shower and large tub. Two additional bedrooms, also with brand new carpeting, plus a full hall bath, complete this level. The flexible floorplan of this home allows you to customize the space to suit your personal needs with extra bedrooms serving as playrooms, an additional home office, or a home gym. The fabulously expanded outdoor space is an entertainer's delight with multiple seating areas including a large maintenance-free deck with pergola, and paver patio with firepit that can be enjoyed through summer and beyond. Gather with friends and family in this welcoming outdoor space that overlooks the flat, open, backyard that's perfect for all-day recreation. Unfinished basement provides laundry and ample storage space, while an outdoor shed provides additional storage. Septa Regional Rail and all major commuter roadways including 76, 202, 422, 476 and the PA turnpike are just minutes away. This home must be seen in person to be truly appreciated!
Home Details
Home Type
- Single Family
Est. Annual Taxes
- $8,827
Year Built
- Built in 1961
Lot Details
- 0.44 Acre Lot
- Level Lot
- Back and Front Yard
- Property is in very good condition
- Property is zoned R10
Parking
- 2 Car Direct Access Garage
- 3 Driveway Spaces
- Side Facing Garage
- Garage Door Opener
Home Design
- Traditional Architecture
- Split Level Home
- Brick Exterior Construction
- Shingle Roof
- Asphalt Roof
- Vinyl Siding
Interior Spaces
- 3,068 Sq Ft Home
- Property has 3 Levels
- Crown Molding
- Wood Burning Fireplace
- Brick Fireplace
- Double Hung Windows
- Bay Window
- Family Room
- Living Room
- Combination Kitchen and Dining Room
- Den
Kitchen
- Electric Oven or Range
- Built-In Microwave
- Dishwasher
- Stainless Steel Appliances
- Disposal
Flooring
- Wood
- Carpet
- Ceramic Tile
Bedrooms and Bathrooms
- 6 Bedrooms
- En-Suite Primary Bedroom
Laundry
- Laundry Room
- Electric Dryer
- Washer
Unfinished Basement
- Partial Basement
- Laundry in Basement
Outdoor Features
- Deck
- Patio
- Exterior Lighting
- Shed
Location
- Suburban Location
Schools
- New Eagle Elementary School
- Valley Forge Middle School
- Conestoga Senior High School
Utilities
- 90% Forced Air Heating and Cooling System
- Heating System Uses Oil
- Hot Water Baseboard Heater
- 200+ Amp Service
- Oil Water Heater
Community Details
- No Home Owners Association
Listing and Financial Details
- Tax Lot 0024.0200
- Assessor Parcel Number 43-06N-0024.0200
Ownership History
Purchase Details
Home Financials for this Owner
Home Financials are based on the most recent Mortgage that was taken out on this home.Purchase Details
Home Financials for this Owner
Home Financials are based on the most recent Mortgage that was taken out on this home.Purchase Details
Home Financials for this Owner
Home Financials are based on the most recent Mortgage that was taken out on this home.Purchase Details
Purchase Details
Home Financials for this Owner
Home Financials are based on the most recent Mortgage that was taken out on this home.Similar Homes in the area
Home Values in the Area
Average Home Value in this Area
Purchase History
| Date | Buyer | Sale Price | Title Company |
|---|---|---|---|
| Gallot Anne Laure | $745,000 | Great Amer Abstract Of Main | |
| Truong Steven H | $560,500 | Title Services | |
| Turner John E | -- | None Available | |
| Turner John E | $135,210 | -- | |
| Todd Caroline M | $244,500 | -- |
Mortgage History
| Date | Status | Borrower | Loan Amount |
|---|---|---|---|
| Previous Owner | Gallot Anne Laure | $670,426 | |
| Previous Owner | Truong Steven H | $448,400 | |
| Previous Owner | Turner John E | $412,000 | |
| Previous Owner | Turner John E | $411,000 | |
| Previous Owner | Todd Caroline M | $213,937 |
Property History
| Date | Event | Price | Change | Sq Ft Price |
|---|---|---|---|---|
| 06/02/2021 06/02/21 | Sold | $745,000 | +7.2% | $243 / Sq Ft |
| 04/22/2021 04/22/21 | Pending | -- | -- | -- |
| 04/20/2021 04/20/21 | For Sale | $695,000 | +24.0% | $227 / Sq Ft |
| 06/05/2013 06/05/13 | Sold | $560,500 | -2.5% | $166 / Sq Ft |
| 06/04/2013 06/04/13 | Price Changed | $574,900 | 0.0% | $171 / Sq Ft |
| 06/03/2013 06/03/13 | Pending | -- | -- | -- |
| 05/10/2013 05/10/13 | Pending | -- | -- | -- |
| 03/14/2013 03/14/13 | Price Changed | $574,900 | -4.0% | $171 / Sq Ft |
| 02/20/2013 02/20/13 | For Sale | $599,000 | -- | $178 / Sq Ft |
Tax History Compared to Growth
Tax History
| Year | Tax Paid | Tax Assessment Tax Assessment Total Assessment is a certain percentage of the fair market value that is determined by local assessors to be the total taxable value of land and additions on the property. | Land | Improvement |
|---|---|---|---|---|
| 2024 | $9,912 | $281,390 | $80,540 | $200,850 |
| 2023 | $9,310 | $281,390 | $80,540 | $200,850 |
| 2022 | $9,070 | $281,390 | $80,540 | $200,850 |
| 2021 | $8,898 | $281,390 | $80,540 | $200,850 |
| 2020 | $8,652 | $281,390 | $80,540 | $200,850 |
| 2019 | $8,379 | $281,390 | $80,540 | $200,850 |
| 2018 | $8,213 | $281,390 | $80,540 | $200,850 |
| 2017 | $8,017 | $281,390 | $80,540 | $200,850 |
| 2016 | -- | $281,390 | $80,540 | $200,850 |
| 2015 | -- | $281,390 | $80,540 | $200,850 |
| 2014 | -- | $281,390 | $80,540 | $200,850 |
Agents Affiliated with this Home
-
Alison Vachris

Seller's Agent in 2021
Alison Vachris
Compass RE
(917) 599-6697
9 Total Sales
-
Alexandra Stanziani

Buyer's Agent in 2021
Alexandra Stanziani
Keller Williams Main Line
(610) 203-2762
81 Total Sales
-
Erica Deuschle

Buyer Co-Listing Agent in 2021
Erica Deuschle
Keller Williams Main Line
(610) 608-2570
1,409 Total Sales
-
Bernadette Forster

Seller's Agent in 2013
Bernadette Forster
BHHS Fox & Roach
(610) 283-2415
37 Total Sales
-
Robert Forster

Seller Co-Listing Agent in 2013
Robert Forster
BHHS Fox & Roach
(610) 420-6187
48 Total Sales
-
JOSEPH R. COTUMACCIO III

Buyer's Agent in 2013
JOSEPH R. COTUMACCIO III
BHHS Fox & Roach
(484) 680-1002
36 Total Sales
Map
Source: Bright MLS
MLS Number: PACT525010
APN: 43-06N-0024.0200
- 621 Vassar Rd
- 130 Colket Ln
- 860 Springbank Ln
- 204 Country Gate Rd
- 363 Colket Ln
- 375 Colket Ln
- 864 Monteith Dr
- 78 Peddrick Rd
- 727 N Valley Forge Rd
- 410 N Valley Forge Rd
- 694 Trowill Ln
- 442 Old Eagle School Rd
- 650 Old Eagle School Rd
- 505 Delancy Cir
- 580 Gregory Ln
- 238 Old Forge Crossing Unit 238
- 371 Old Forge Crossing
- 450 Old Forge Crossing Unit 450
- 10 Brettagne Unit 10
- 430 Upper Gulph Rd
- 680 W Valley Rd
- 688 W Valley Rd
- 670 W Valley Rd
- 677 Vassar Rd
- 683 Vassar Rd
- 694 W Valley Rd
- 689 Vassar Rd
- 671 W Valley Rd
- 671 Vassar Rd
- 683 W Valley Rd
- 695 Vassar Rd
- 691 W Valley Rd
- 656 W Valley Rd
- 659 W Valley Rd
- 706 W Valley Rd
- 699 W Valley Rd
- 626 Jeffrey Ln
- 270 Lawrence Ln
- 646 W Valley Rd
- 647 W Valley Rd






