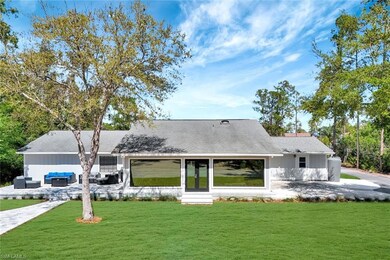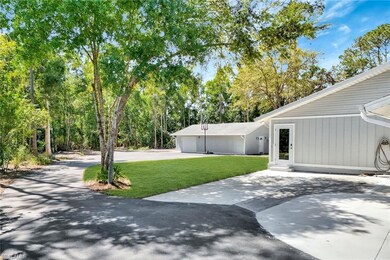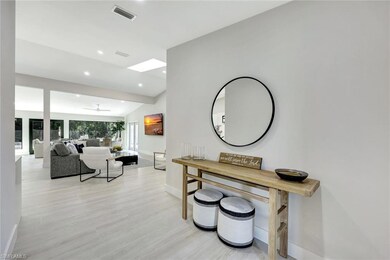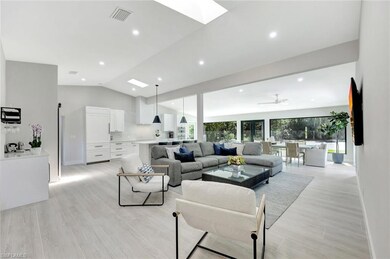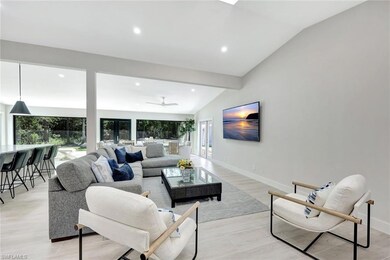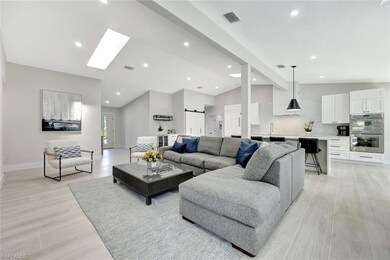
6800 Bottlebrush Ln Naples, FL 34109
Highlights
- View of Trees or Woods
- Reverse Osmosis System
- Deck
- Osceola Elementary School Rated A
- Room in yard for a pool
- Vaulted Ceiling
About This Home
As of April 2025Nestled on an expansive 2.72-acre (180’ wide 660’ deep) estate property with highly desired southern exposure, this residence offers an updated interior with clean lines and quality finishes. Plenty of natural light fills this home, making it a comfortable retreat for family and guests. The large gourmet kitchen, featuring a large central island, quality Thermador appliances, and custom cabinetry, is a chef’s dream. The primary suite provides a peaceful space with a spa-like bathroom and walk-in closet. Entertain with ease on the expansive outdoor deck, perfect for grilling and outdoor lounging. In addition to the home is a detached garage for your auto and work out / sports recreation room. High-end finishes throughout complete this home on a large estate sized Bottlebrush Lane lot. Livingston Woods provides residents to close proximity to top-rated schools, a variety of shopping and luxury dining experiences, parks and pristine beaches. A perfect spot to build your estate home behind this home while at the same time providing space for outdoor activities.
Last Agent to Sell the Property
John R Wood Properties Brokerage Phone: 239-776-8770 License #NAPLES-249521738 Listed on: 03/04/2025

Home Details
Home Type
- Single Family
Est. Annual Taxes
- $5,552
Year Built
- Built in 1979
Lot Details
- 2.72 Acre Lot
- Lot Dimensions: 180
- South Facing Home
- Paved or Partially Paved Lot
- Sprinkler System
Parking
- 1 Car Detached Garage
Home Design
- Wood Frame Construction
- Shingle Roof
- Wood Siding
Interior Spaces
- 2,128 Sq Ft Home
- 1-Story Property
- Vaulted Ceiling
- Single Hung Windows
- Picture Window
- Family or Dining Combination
- Tile Flooring
- Views of Woods
Kitchen
- <<selfCleaningOvenToken>>
- Range<<rangeHoodToken>>
- <<microwave>>
- Dishwasher
- Kitchen Island
- Disposal
- Reverse Osmosis System
Bedrooms and Bathrooms
- 4 Bedrooms
- Split Bedroom Floorplan
- Walk-In Closet
- Dual Sinks
- Bathtub With Separate Shower Stall
Laundry
- Laundry Room
- Dryer
- Washer
Outdoor Features
- Room in yard for a pool
- Deck
- Lanai
Utilities
- Central Heating and Cooling System
- Well
Community Details
- Livingston Woods Community
Listing and Financial Details
- Assessor Parcel Number 38453000001
- Tax Block 42
Ownership History
Purchase Details
Home Financials for this Owner
Home Financials are based on the most recent Mortgage that was taken out on this home.Purchase Details
Home Financials for this Owner
Home Financials are based on the most recent Mortgage that was taken out on this home.Similar Homes in Naples, FL
Home Values in the Area
Average Home Value in this Area
Purchase History
| Date | Type | Sale Price | Title Company |
|---|---|---|---|
| Warranty Deed | $1,850,000 | None Listed On Document | |
| Warranty Deed | $1,850,000 | None Listed On Document | |
| Warranty Deed | $1,600,000 | None Listed On Document |
Mortgage History
| Date | Status | Loan Amount | Loan Type |
|---|---|---|---|
| Open | $15,000,000 | Construction | |
| Closed | $15,000,000 | Construction | |
| Previous Owner | $1,280,000 | New Conventional |
Property History
| Date | Event | Price | Change | Sq Ft Price |
|---|---|---|---|---|
| 05/20/2025 05/20/25 | For Sale | $2,395,000 | +29.5% | $1,125 / Sq Ft |
| 04/17/2025 04/17/25 | Sold | $1,850,000 | -5.1% | $869 / Sq Ft |
| 03/21/2025 03/21/25 | Pending | -- | -- | -- |
| 03/04/2025 03/04/25 | For Sale | $1,950,000 | +21.9% | $916 / Sq Ft |
| 05/06/2024 05/06/24 | Sold | $1,600,000 | -5.9% | $752 / Sq Ft |
| 02/12/2024 02/12/24 | Pending | -- | -- | -- |
| 01/24/2024 01/24/24 | For Sale | $1,700,000 | -- | $799 / Sq Ft |
Tax History Compared to Growth
Tax History
| Year | Tax Paid | Tax Assessment Tax Assessment Total Assessment is a certain percentage of the fair market value that is determined by local assessors to be the total taxable value of land and additions on the property. | Land | Improvement |
|---|---|---|---|---|
| 2023 | $5,563 | $580,664 | $0 | $0 |
| 2022 | $5,718 | $563,751 | $0 | $0 |
| 2021 | $5,779 | $547,331 | $0 | $0 |
| 2020 | $5,641 | $539,774 | $387,660 | $152,114 |
| 2019 | $5,614 | $533,873 | $0 | $0 |
| 2018 | $5,492 | $523,919 | $348,894 | $175,025 |
| 2017 | $5,290 | $458,797 | $0 | $0 |
| 2016 | $4,848 | $417,088 | $0 | $0 |
| 2015 | $4,429 | $379,171 | $0 | $0 |
| 2014 | $4,060 | $344,701 | $0 | $0 |
Agents Affiliated with this Home
-
Chris Resop

Seller's Agent in 2025
Chris Resop
The Agency Naples
(239) 231-6164
128 Total Sales
-
Stuart Miller

Seller's Agent in 2025
Stuart Miller
John R. Wood Properties
(239) 776-8770
55 Total Sales
-
Kara Resop
K
Seller Co-Listing Agent in 2025
Kara Resop
The Agency Naples
(239) 280-8955
68 Total Sales
-
Matthew Baker

Seller's Agent in 2024
Matthew Baker
William Raveis Real Estate
(239) 594-2226
6 Total Sales
-
Grant Pohlmann
G
Buyer's Agent in 2024
Grant Pohlmann
Premiere Plus Realty Company
(239) 732-7837
5 Total Sales
Map
Source: Naples Area Board of REALTORS®
MLS Number: 225021356
APN: 38453000001
- 6940 Bottlebrush Ln
- 7040 Sable Ridge Ln
- 6890 Sandalwood Ln
- 620 Soll St
- 13484 Cambridge Ln
- 1170 Reserve Way Unit 107
- 7055 Sandalwood Ln
- 1190 Reserve Way Unit 206
- 1190 Reserve Way Unit 302
- 3304 Lisa Ln Unit 103
- 12915 Brynwood Preserve Ln
- 1205 Reserve Way Unit 8-301
- 1210 Reserve Way Unit 204
- 1105 Reserve Ct Unit 305
- 3280 Lindsey Ln Unit 4
- 13391 Kent St

