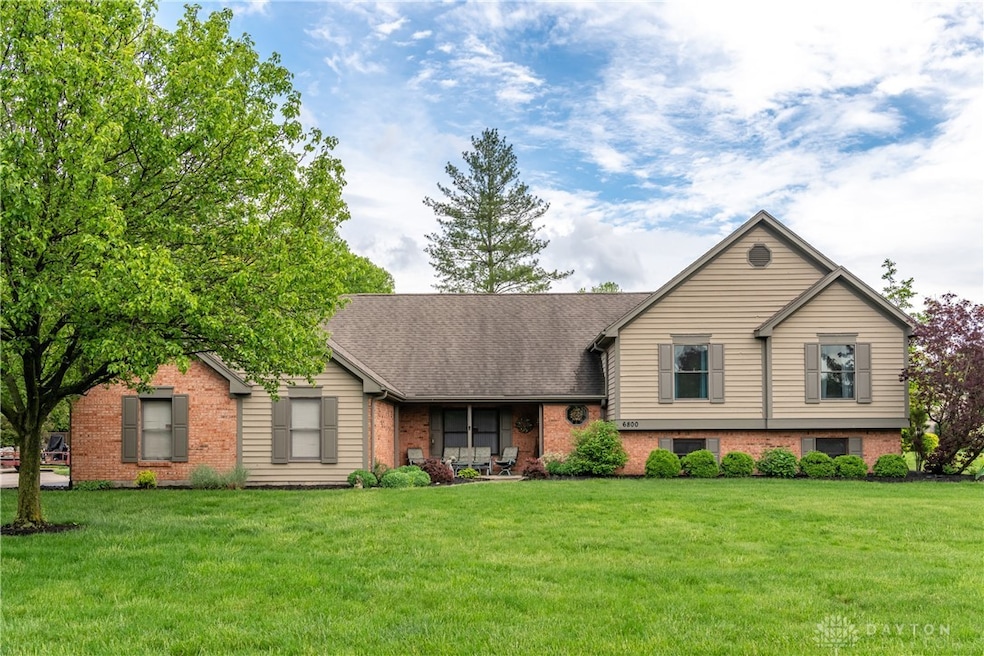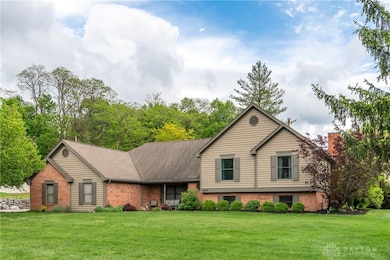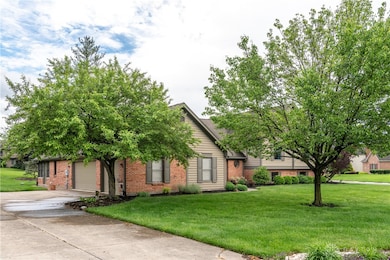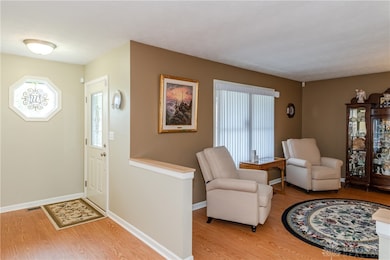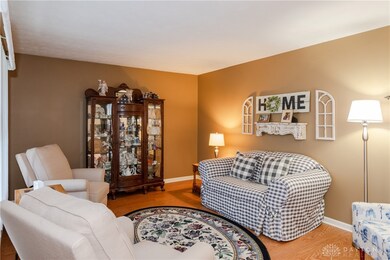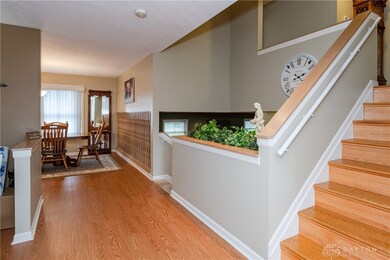
6800 Brigantine Way Dayton, OH 45414
Estimated payment $3,107/month
Highlights
- 0.88 Acre Lot
- Porch
- Double Pane Windows
- Quartz Countertops
- 3 Car Attached Garage
- Walk-In Closet
About This Home
Stunning 3,373 SF Home in Butler Township – Modern Updates & Private Setting
Welcome to this beautifully maintained 4-bedroom, 2.5-bath home nestled on a private, landscaped lot. With a spacious 3-car side-entry heated garage and extra-wide driveway, this home is ideal for families, hobbyists, or RV owners – complete with 50 Amp service for your RV. Step inside to find gleaming oak hardwood floors in the foyer, hallways, and upper level. The heart of the home is the chef-inspired kitchen, remodeled with over $50K in upgrades, including quartz countertops, high-end cabinetry, premium flooring, gas and electric range hookup, an extra sink and includes a cozy breakfast room perfect for casual dining.
Enjoy year-round comfort in the four-season room, a favorite of the current homeowners. Dinner Parties can be held in the Formal dining room which overlooks the expansive family room featuring a brick accent wall and gas fireplace—ideal for entertaining or relaxing. The first-floor laundry room adds convenience, while the updated bathrooms throughout the home blend modern finishes with timeless design. The owner’s suite features a luxurious bath with Corian counters, a tiled walk-in shower with built-in seating, tile flooring, and double sinks. Additional bathrooms boast granite counters and updated fixtures.
Notable features include:
Pella windows (2013)
Cedar Siding Painted last year
Irrigation system
Brick paver patio
Gas Fireplace with Stainless Liner and remote control
Separate Gas Furnace in Garage and two pull down steps for storage
Located in desirable Butler Township, this home offers a blend of quality, comfort, and functionality. Don’t miss your chance to own this exceptional property!
Listing Agent
BHHS Professional Realty Brokerage Phone: 9372822043 Listed on: 05/16/2025

Home Details
Home Type
- Single Family
Est. Annual Taxes
- $5,700
Year Built
- 1989
Lot Details
- 0.88 Acre Lot
- Sprinkler System
HOA Fees
- $30 Monthly HOA Fees
Parking
- 3 Car Attached Garage
- Parking Storage or Cabinetry
- Heated Garage
- Garage Door Opener
Home Design
- Brick Exterior Construction
- Frame Construction
- Cedar
Interior Spaces
- 3,373 Sq Ft Home
- Ceiling Fan
- Fireplace With Glass Doors
- Gas Log Fireplace
- Double Pane Windows
- Insulated Windows
- Double Hung Windows
- Surveillance System
Kitchen
- Range<<rangeHoodToken>>
- <<microwave>>
- Dishwasher
- Quartz Countertops
Bedrooms and Bathrooms
- 4 Bedrooms
- Walk-In Closet
- Bathroom on Main Level
Outdoor Features
- Patio
- Porch
Utilities
- Forced Air Heating and Cooling System
- Heating System Uses Natural Gas
- Water Softener
- High Speed Internet
Community Details
- Stillwater Woods Sec 03 Subdivision
Listing and Financial Details
- Assessor Parcel Number A01-21321-0002
Map
Home Values in the Area
Average Home Value in this Area
Tax History
| Year | Tax Paid | Tax Assessment Tax Assessment Total Assessment is a certain percentage of the fair market value that is determined by local assessors to be the total taxable value of land and additions on the property. | Land | Improvement |
|---|---|---|---|---|
| 2024 | $5,700 | $101,220 | $23,730 | $77,490 |
| 2023 | $5,700 | $101,220 | $23,730 | $77,490 |
| 2022 | $6,275 | $89,570 | $21,000 | $68,570 |
| 2021 | $6,277 | $89,570 | $21,000 | $68,570 |
| 2020 | $6,257 | $89,570 | $21,000 | $68,570 |
| 2019 | $6,408 | $84,220 | $21,000 | $63,220 |
| 2018 | $7,157 | $84,220 | $21,000 | $63,220 |
| 2017 | $7,107 | $84,220 | $21,000 | $63,220 |
| 2016 | $6,845 | $79,540 | $21,000 | $58,540 |
| 2015 | $6,492 | $79,540 | $21,000 | $58,540 |
| 2014 | $6,492 | $79,540 | $21,000 | $58,540 |
| 2012 | -- | $75,410 | $22,750 | $52,660 |
Property History
| Date | Event | Price | Change | Sq Ft Price |
|---|---|---|---|---|
| 07/04/2025 07/04/25 | Pending | -- | -- | -- |
| 05/31/2025 05/31/25 | Price Changed | $469,900 | -3.1% | $139 / Sq Ft |
| 05/16/2025 05/16/25 | For Sale | $485,000 | -- | $144 / Sq Ft |
Purchase History
| Date | Type | Sale Price | Title Company |
|---|---|---|---|
| Fiduciary Deed | $265,000 | Fidelity Lawyers Title Agenc | |
| Interfamily Deed Transfer | -- | None Available | |
| Survivorship Deed | $275,000 | -- | |
| Quit Claim Deed | -- | -- |
Mortgage History
| Date | Status | Loan Amount | Loan Type |
|---|---|---|---|
| Open | $380,000 | Credit Line Revolving | |
| Closed | $45,000 | Unknown | |
| Previous Owner | $123,500 | Future Advance Clause Open End Mortgage | |
| Previous Owner | $50,050 | Stand Alone Second | |
| Previous Owner | $220,000 | Fannie Mae Freddie Mac | |
| Previous Owner | $230,000 | Unknown |
Similar Homes in Dayton, OH
Source: Dayton REALTORS®
MLS Number: 934330
APN: A01-21321-0002
- 6553 Stillcrest Way
- 6552 Stillcrest Way
- 1962 Fountain View Dr
- 1380 Old Country Ln
- 7232 Meeker Creek Dr
- 6287 Dog Leg Rd
- 0 Springway Dr Unit 927025
- 7848 Irvington Ave
- 7914 Melody Rd
- 7861 Irvington Ave
- 7725 Guilford Dr
- 1925 Little York Rd
- 7815 N Main St Unit 15
- 7815 N Main St Unit 14
- 7400 N Main St
- 2875 Fernside Ct
- 169 Trailwoods Dr
- 569 Kepler Rd
- 6937 N Main St
- 159 Burgess Ave
