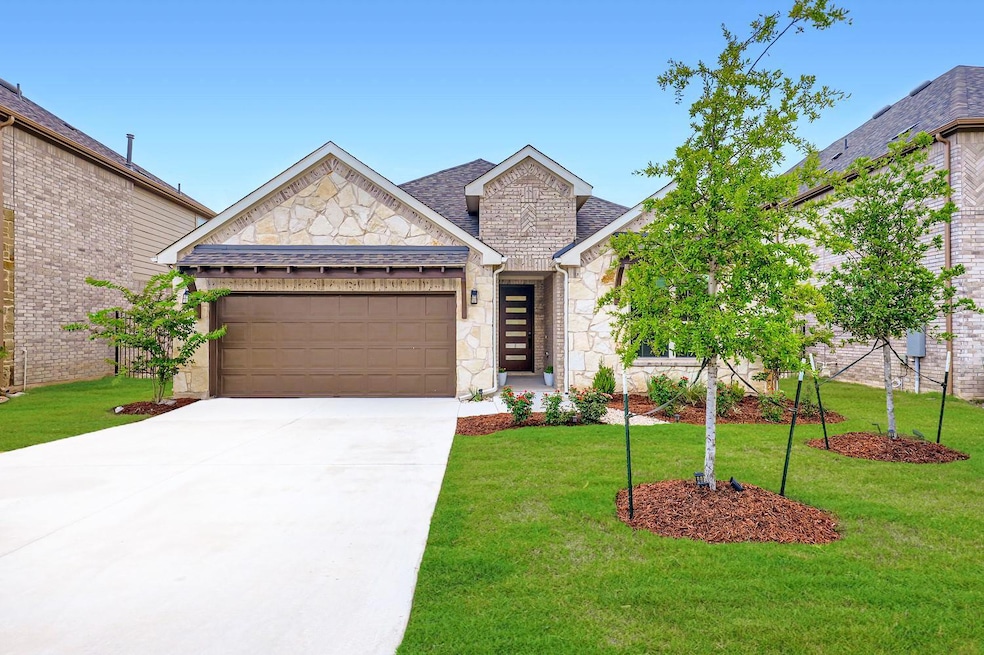
6800 Cliff Rose Dr Spicewood, TX 78669
Estimated payment $5,329/month
Highlights
- Popular Property
- View of Trees or Woods
- High Ceiling
- Lake Travis Middle School Rated A
- Main Floor Primary Bedroom
- Granite Countertops
About This Home
Incredible Hill Country views backing up to a ranch! 2023-built Pulte Mooreville plan perfectly blends luxury with Texas Hill Country charm. Enjoy stunning sunsets from this spacious two-story home featuring soaring foyer ceilings, a gourmet island kitchen with granite countertops, birch cabinetry, and KitchenAid Luxury Package appliances (refrigerator included in price). The family room, anchored by a cozy fireplace, flows seamlessly into the formal dining area. The main level also offers a private primary suite with bay window and spa-like bath, a guest suite with full bath and double vanity, a dedicated office, laundry room with utility sink/faucet, and a covered patio.
Upstairs is designed for both fun and function, with a large game room, media room, two secondary bedrooms, and an additional full bath. Refrigerator (included in price) and garage gym equipment convey. Residents of West Cypress Hills enjoy resort-style amenities including scenic trails, a pool, park, and a playscape—all within acclaimed Lake Travis ISD, walking distance to West Cypress Hills Elementary, less than 1 mile from the new Lake Travis High School opening in 2028, and roughly 15 minutes away from The Galleria’s shopping, dining, and entertainment.
Listing Agent
Intege Realty LLC Brokerage Phone: (512) 576-5548 License #0837193 Listed on: 08/26/2025
Home Details
Home Type
- Single Family
Est. Annual Taxes
- $17,278
Year Built
- Built in 2023
Lot Details
- 7,057 Sq Ft Lot
- Northeast Facing Home
- Landscaped
- Rain Sensor Irrigation System
- Dense Growth Of Small Trees
- Back Yard Fenced and Front Yard
HOA Fees
- $267 Monthly HOA Fees
Parking
- 2 Car Garage
- Front Facing Garage
- Garage Door Opener
Property Views
- Woods
- Hills
Home Design
- Brick Exterior Construction
- Slab Foundation
- Shingle Roof
- Stone Siding
- Stucco
Interior Spaces
- 3,031 Sq Ft Home
- 2-Story Property
- High Ceiling
- Ceiling Fan
- Chandelier
- Gas Fireplace
- Blinds
- Multiple Living Areas
- Dining Area
- Laundry Room
Kitchen
- Eat-In Kitchen
- Built-In Gas Oven
- Cooktop
- Microwave
- Dishwasher
- Kitchen Island
- Granite Countertops
Flooring
- Carpet
- Tile
Bedrooms and Bathrooms
- 4 Bedrooms | 2 Main Level Bedrooms
- Primary Bedroom on Main
- Walk-In Closet
- 3 Full Bathrooms
- Double Vanity
Outdoor Features
- Covered Patio or Porch
- Rain Gutters
Schools
- West Cypress Hills Elementary School
- Lake Travis Middle School
- Lake Travis High School
Utilities
- Central Heating and Cooling System
- Natural Gas Connected
- High Speed Internet
Listing and Financial Details
- Assessor Parcel Number 6800 Cliff Rose Dr
- Tax Block D
Community Details
Overview
- Association fees include common area maintenance
- West Cypress Hill Association
- Built by Pulte Homes
- West Cypress Hilll Subdivision
Recreation
- Community Playground
- Community Pool
- Park
Map
Home Values in the Area
Average Home Value in this Area
Tax History
| Year | Tax Paid | Tax Assessment Tax Assessment Total Assessment is a certain percentage of the fair market value that is determined by local assessors to be the total taxable value of land and additions on the property. | Land | Improvement |
|---|---|---|---|---|
| 2025 | $17,278 | $577,793 | $128,351 | $449,442 |
| 2023 | $17,278 | $65,000 | $65,000 | -- |
Property History
| Date | Event | Price | Change | Sq Ft Price |
|---|---|---|---|---|
| 08/26/2025 08/26/25 | For Sale | $679,900 | -- | $224 / Sq Ft |
Purchase History
| Date | Type | Sale Price | Title Company |
|---|---|---|---|
| Special Warranty Deed | -- | None Listed On Document | |
| Special Warranty Deed | -- | None Listed On Document |
Mortgage History
| Date | Status | Loan Amount | Loan Type |
|---|---|---|---|
| Open | $525,916 | New Conventional | |
| Closed | $525,916 | New Conventional |
About the Listing Agent

Ike Irus is a dedicated REALTOR® who brings over 15 years of experience from Dell Technologies into the world of real estate. At Dell, Ike led enterprise-level solutions and worked closely with Fortune 500 clients—developing the kind of strategic thinking and relationship-building skills that now give his real estate clients a distinct edge.
Known for his integrity, calm professionalism, and sharp attention to detail, Ike approaches each real estate transaction with the same commitment
Ike's Other Listings
Source: Unlock MLS (Austin Board of REALTORS®)
MLS Number: 8219603
APN: 966389
- 6909 Cliff Rose Dr
- 6913 Cliff Rose Dr
- 6517 Apache Plum Ln
- 6420 Apache Plum Ln
- 6421 Apache Plum Ln
- 6408 Cypress Ranch Blvd
- 6336 Cypress Ranch Blvd
- 22300 Verbena Pkwy
- 22316 Verbena Pkwy
- 21912 Rock Wren Rd
- 5421 Coral Bean Cove
- 5612 Wild Foxglove Rd
- 6505 Apache Plum Ln
- Lockhart Plan at West Cypress Hills
- Sheldon Plan at West Cypress Hills
- Arlington Plan at West Cypress Hills
- Caldwell Plan at West Cypress Hills
- Dayton Plan at West Cypress Hills
- Mooreville Plan at West Cypress Hills
- Lexington Plan at West Cypress Hills
- 22212 Coyote Cave Trail
- 5317 Cardinal Flower Cove
- 5321 Texas Bluebell Dr
- 5305 Green Thread Trail
- 21909 Esmeralda Dr
- 5214 Little Creek Trail
- 4900 Canyon Ranch Trail
- 21316 Crestmont Dr
- 22700 Rocking A Trail Unit Tiny House
- 24005 Pedernales Canyon Trail
- 4207 Deer Trail
- 5608 Cimarron Ridge Ln
- 5708 Navajo Draw Ln
- 5406 Traviston Dr
- 6216 Bower Well Rd
- 5305 Traviston Dr
- 6820 Llano Stage Trail
- 18701 Laramie Well Cove
- 4174 Bee Creek Rd
- 18521 Dewitt Place





