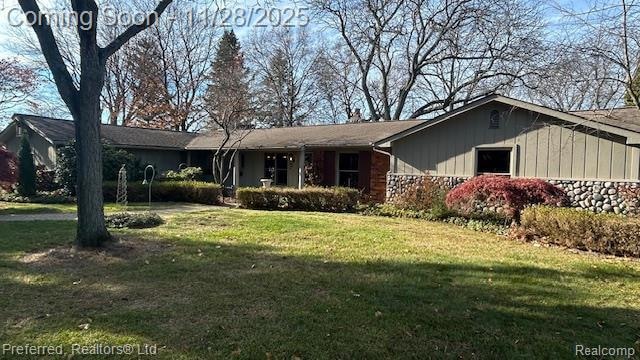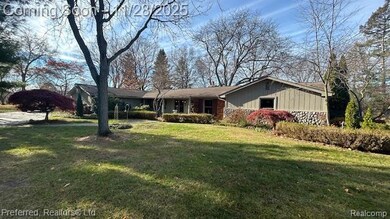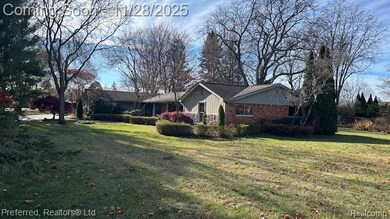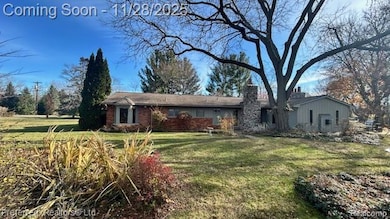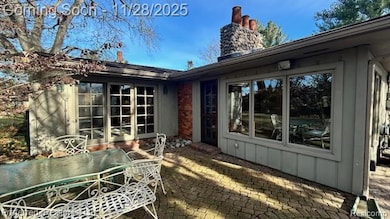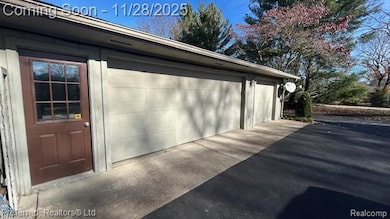6800 Crestway Dr Bloomfield Hills, MI 48301
Estimated payment $3,574/month
Highlights
- Lake Privileges
- Wolf Appliances
- Ground Level Unit
- Conant Elementary School Rated A
- Ranch Style House
- No HOA
About This Home
Step into this sprawling ranch and instantly feel its warmth and personality. Classic mid-century charm meets modern comfort throughout, with three generous bedrooms, two full baths, and three cozy gas fireplaces that bring the home to life. The gourmet kitchen is a standout, featuring a commercial Viking gas range and extensive granite counters—perfect for everyday cooking or hosting. A newly added family room and a sun-filled four-season room open to a lovely brick patio, creating effortless indoor-outdoor living. Practical comforts abound, including central air, forced-air heat, and an attached 3.5-car garage with ample storage. Tucked into a quiet neighborhood yet just minutes from shopping, dining, major highways, and the highly regarded Bloomfield Hills Schools, this home offers the perfect blend of character, convenience, and unmatched location.
Home Details
Home Type
- Single Family
Est. Annual Taxes
Year Built
- Built in 1955
Lot Details
- 0.67 Acre Lot
- Lot Dimensions are 350x171x350x147
Home Design
- Ranch Style House
- Brick Exterior Construction
- Slab Foundation
Interior Spaces
- 2,374 Sq Ft Home
- Family Room with Fireplace
- Living Room with Fireplace
- Dining Room with Fireplace
Kitchen
- Free-Standing Gas Range
- Dishwasher
- Wolf Appliances
- Stainless Steel Appliances
- Disposal
Bedrooms and Bathrooms
- 3 Bedrooms
- 2 Full Bathrooms
Laundry
- Dryer
- Washer
Parking
- 3.5 Car Attached Garage
- Garage Door Opener
Outdoor Features
- Lake Privileges
- Shed
Location
- Ground Level Unit
Utilities
- Forced Air Heating System
- Heating System Uses Natural Gas
Community Details
- No Home Owners Association
- Maple Meadows Subdivision
Listing and Financial Details
- Assessor Parcel Number 1931201003
Map
Home Values in the Area
Average Home Value in this Area
Tax History
| Year | Tax Paid | Tax Assessment Tax Assessment Total Assessment is a certain percentage of the fair market value that is determined by local assessors to be the total taxable value of land and additions on the property. | Land | Improvement |
|---|---|---|---|---|
| 2024 | $3,097 | $220,960 | $0 | $0 |
| 2023 | $2,997 | $212,990 | $0 | $0 |
| 2022 | $5,633 | $209,340 | $0 | $0 |
| 2021 | $5,592 | $199,670 | $0 | $0 |
| 2020 | $2,742 | $191,430 | $0 | $0 |
| 2019 | $5,263 | $171,380 | $0 | $0 |
| 2018 | $5,287 | $175,270 | $0 | $0 |
| 2017 | $5,249 | $172,310 | $0 | $0 |
| 2016 | $5,259 | $165,400 | $0 | $0 |
| 2015 | -- | $153,430 | $0 | $0 |
| 2014 | -- | $140,380 | $0 | $0 |
| 2011 | -- | $130,640 | $0 | $0 |
Purchase History
| Date | Type | Sale Price | Title Company |
|---|---|---|---|
| Warranty Deed | -- | Title Solutions Agency Llc | |
| Interfamily Deed Transfer | -- | None Available | |
| Deed | $390,000 | -- | |
| Deed | $295,000 | -- |
Mortgage History
| Date | Status | Loan Amount | Loan Type |
|---|---|---|---|
| Previous Owner | $235,000 | No Value Available | |
| Previous Owner | $150,000 | No Value Available |
Source: Realcomp
MLS Number: 20251054888
APN: 19-31-201-003
- 4665 W Maple Rd
- 6720 Castle Dr
- 6940 Castle Dr
- 6701 Franklin Rd
- 6420 Apple Grove Ln Unit 10
- 6730 Halyard Rd
- 6041 Eastmoor Rd
- 4456 W Maple Rd
- 4647 Private Lake Dr
- 6750 Wing Lake Rd
- 6940 Wing Lake Rd
- 5897 Sutters Ln
- 2014 Waldons Ct
- 4776 Walnut Lake Rd
- 4603 Hedgewood Dr
- 4428 Old Trinity Ct
- 7315 Lindenmere Dr
- 7310 Sandy Creek Ln
- 7100 Wing Lake Rd
- 2189 Colony Club Ct
- 4511 Lakeview Ct
- 6550 Inkster Rd
- 6040 Old Orchard Dr
- 2189 Colony Club Ct
- 4995 Broomfield Ln
- 5659 Kingsmill Dr
- 4747 Quarton Rd
- 32620 Inkster Rd
- 6666 Bloomfield Ln
- 7011 White Pine Dr
- 1360 Trailwood Path Unit 76
- 1760 Trailwood Path
- 5742 Putnam Dr
- 2145 Lakeshire Dr
- 5130 Provincial Dr
- 5528 Sunnycrest Dr
- 7374 Woodridge Rd
- 4047 W Maple Rd
- 4047 W Maple Rd Unit B204
- 4054 Cranbrook Ct
