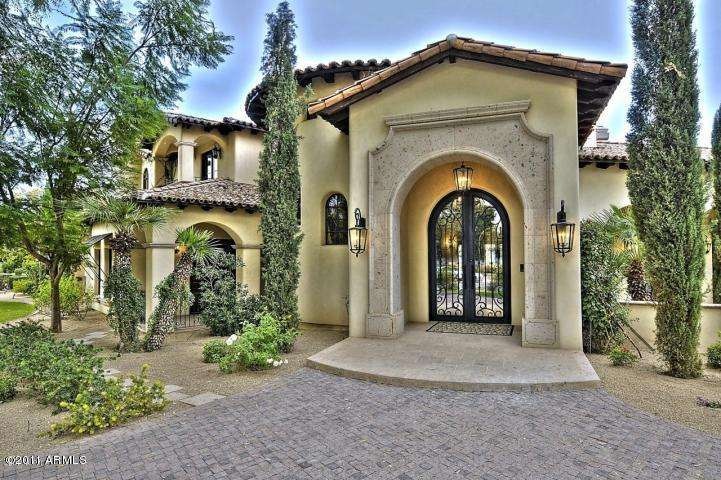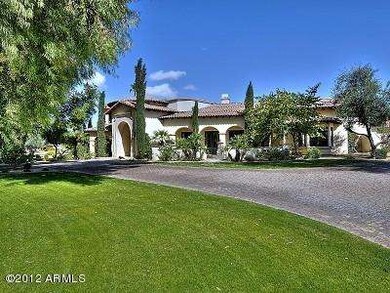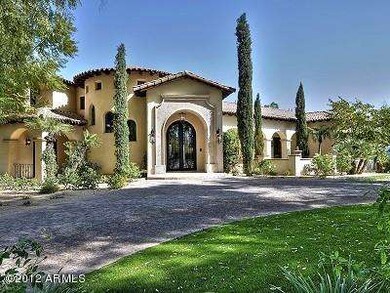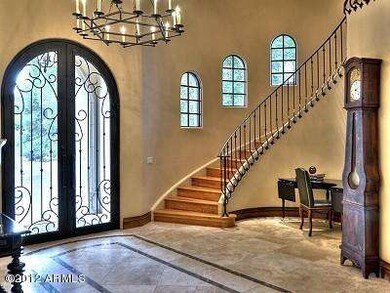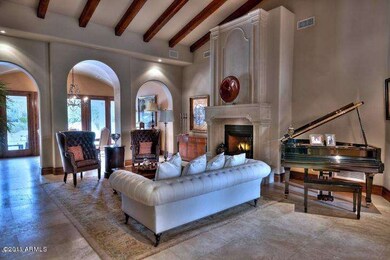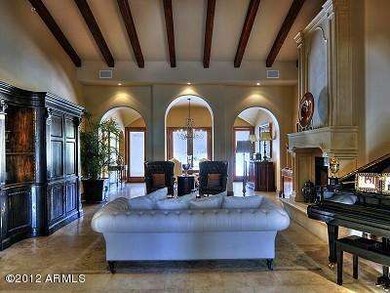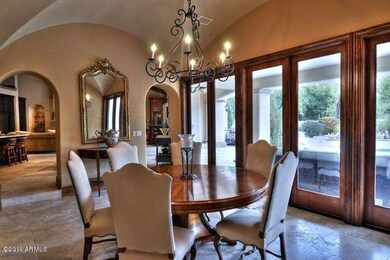
6800 E Caballo Dr Paradise Valley, AZ 85253
Paradise Valley NeighborhoodHighlights
- Guest House
- Golf Course Community
- RV Gated
- Cherokee Elementary School Rated A
- Heated Spa
- 1.02 Acre Lot
About This Home
As of June 2025ACCEPTING BACK UP OFFERS!!Spectacular estate on over an acre, located in a fabulous neighborhood. Separate, 1BR1,1-1/2BA guest house. Main house has gourmet kitchen with Viking appliances, game rm, excercise rm, private 1st floor Master BR w/sitting rm, Master BA w/separate his/hers areas, and 2 closets. Three additional guest bedrooms w/baths and 1 full suite. Complete A/V systems,theater w/seating for 8. Four-car garage w/storage. Spectacular, quality cabinetry,top quality wood doors, casings and base, finest bath fixtures and light fixtures. Stone and wood floors. Four fireplaces. Exterior features synthetic stucco finish, natural Canterra exterior trim, handmade clay roof tile, detailed wood eave tails, mature landscaping, front courtyards and very private,resort back yard with pool.
Last Agent to Sell the Property
Becky Blum
Coldwell Banker Realty License #SA561600000 Listed on: 05/10/2014
Last Buyer's Agent
Becky Blum
Coldwell Banker Realty License #SA561600000 Listed on: 05/10/2014
Home Details
Home Type
- Single Family
Est. Annual Taxes
- $9,978
Year Built
- Built in 2006
Lot Details
- 1.02 Acre Lot
- Wrought Iron Fence
- Wood Fence
- Block Wall Fence
- Corner Lot
- Misting System
- Private Yard
- Grass Covered Lot
Parking
- 4 Car Garage
- Garage ceiling height seven feet or more
- Side or Rear Entrance to Parking
- Garage Door Opener
- Circular Driveway
- RV Gated
Home Design
- Santa Barbara Architecture
- Wood Frame Construction
- Tile Roof
- Foam Roof
- Block Exterior
Interior Spaces
- 8,735 Sq Ft Home
- 2-Story Property
- Wet Bar
- Central Vacuum
- Vaulted Ceiling
- Ceiling Fan
- Skylights
- Gas Fireplace
- Double Pane Windows
- ENERGY STAR Qualified Windows with Low Emissivity
- Roller Shields
- Wood Frame Window
- Family Room with Fireplace
- 3 Fireplaces
- Living Room with Fireplace
Kitchen
- Eat-In Kitchen
- Breakfast Bar
- Gas Cooktop
- Dishwasher
- Kitchen Island
- Granite Countertops
Flooring
- Wood
- Carpet
- Stone
Bedrooms and Bathrooms
- 5 Bedrooms
- Primary Bedroom on Main
- Fireplace in Primary Bedroom
- Primary Bathroom is a Full Bathroom
- 9 Bathrooms
- Dual Vanity Sinks in Primary Bathroom
- Bidet
- Low Flow Plumbing Fixtures
- Hydromassage or Jetted Bathtub
- Bathtub With Separate Shower Stall
Laundry
- Dryer
- Washer
Home Security
- Security System Owned
- Smart Home
- Fire Sprinkler System
Pool
- Heated Spa
- Private Pool
Outdoor Features
- Balcony
- Covered patio or porch
- Built-In Barbecue
Additional Homes
- Guest House
Schools
- Cherokee Elementary School
- Cocopah Middle School
- Chaparral High School
Utilities
- Refrigerated Cooling System
- Zoned Heating
- Heating System Uses Natural Gas
- Water Filtration System
- Water Softener
- High Speed Internet
- Cable TV Available
Listing and Financial Details
- Home warranty included in the sale of the property
- Tax Lot 117
- Assessor Parcel Number 174-36-111
Community Details
Overview
- Property has a Home Owners Association
- Camelback Country Es Association, Phone Number (623) 241-7373
- Built by Desert Built, Inc
- Camelback Country Club Subdivision
Recreation
- Golf Course Community
Security
- Security Guard
Ownership History
Purchase Details
Home Financials for this Owner
Home Financials are based on the most recent Mortgage that was taken out on this home.Purchase Details
Purchase Details
Home Financials for this Owner
Home Financials are based on the most recent Mortgage that was taken out on this home.Purchase Details
Home Financials for this Owner
Home Financials are based on the most recent Mortgage that was taken out on this home.Purchase Details
Home Financials for this Owner
Home Financials are based on the most recent Mortgage that was taken out on this home.Purchase Details
Home Financials for this Owner
Home Financials are based on the most recent Mortgage that was taken out on this home.Purchase Details
Home Financials for this Owner
Home Financials are based on the most recent Mortgage that was taken out on this home.Purchase Details
Home Financials for this Owner
Home Financials are based on the most recent Mortgage that was taken out on this home.Purchase Details
Home Financials for this Owner
Home Financials are based on the most recent Mortgage that was taken out on this home.Purchase Details
Home Financials for this Owner
Home Financials are based on the most recent Mortgage that was taken out on this home.Similar Homes in Paradise Valley, AZ
Home Values in the Area
Average Home Value in this Area
Purchase History
| Date | Type | Sale Price | Title Company |
|---|---|---|---|
| Warranty Deed | $5,800,000 | Arizona Premier Title | |
| Special Warranty Deed | -- | None Listed On Document | |
| Warranty Deed | $3,550,000 | Wfg National Title Ins Co | |
| Warranty Deed | $3,150,000 | First American Title Insuran | |
| Warranty Deed | $2,720,000 | Fidelity Natl Title Agency | |
| Interfamily Deed Transfer | -- | Fidelity Title | |
| Interfamily Deed Transfer | -- | Fidelity National Title | |
| Interfamily Deed Transfer | -- | Grand Canyon Title Agency In | |
| Warranty Deed | $871,250 | Grand Canyon Title Agency In | |
| Warranty Deed | $865,000 | Grand Canyon Title Agency In |
Mortgage History
| Date | Status | Loan Amount | Loan Type |
|---|---|---|---|
| Open | $4,350,000 | New Conventional | |
| Previous Owner | $1,499,000 | New Conventional | |
| Previous Owner | $1,000,000 | Adjustable Rate Mortgage/ARM | |
| Previous Owner | $2,176,000 | New Conventional | |
| Previous Owner | $500,000 | Credit Line Revolving | |
| Previous Owner | $2,315,000 | Negative Amortization | |
| Previous Owner | $500,000 | Credit Line Revolving | |
| Previous Owner | $2,250,000 | Negative Amortization | |
| Previous Owner | $1,756,400 | New Conventional | |
| Previous Owner | $124,699 | Credit Line Revolving | |
| Previous Owner | $653,437 | New Conventional | |
| Previous Owner | $10,000 | Unknown | |
| Previous Owner | $31,000 | Unknown | |
| Previous Owner | $648,750 | New Conventional |
Property History
| Date | Event | Price | Change | Sq Ft Price |
|---|---|---|---|---|
| 06/05/2025 06/05/25 | Sold | $5,800,000 | +0.9% | $654 / Sq Ft |
| 05/02/2025 05/02/25 | Price Changed | $5,750,000 | -4.2% | $649 / Sq Ft |
| 04/09/2025 04/09/25 | Price Changed | $5,999,995 | -4.0% | $677 / Sq Ft |
| 03/21/2025 03/21/25 | Price Changed | $6,249,000 | -3.8% | $705 / Sq Ft |
| 01/08/2025 01/08/25 | For Sale | $6,499,000 | +83.1% | $733 / Sq Ft |
| 03/02/2021 03/02/21 | Sold | $3,550,000 | -1.4% | $400 / Sq Ft |
| 01/23/2021 01/23/21 | Pending | -- | -- | -- |
| 07/29/2020 07/29/20 | For Sale | $3,600,000 | +14.3% | $406 / Sq Ft |
| 03/27/2018 03/27/18 | Sold | $3,150,000 | -1.6% | $357 / Sq Ft |
| 02/24/2018 02/24/18 | For Sale | $3,200,000 | 0.0% | $363 / Sq Ft |
| 02/24/2018 02/24/18 | Price Changed | $3,200,000 | 0.0% | $363 / Sq Ft |
| 02/23/2018 02/23/18 | Pending | -- | -- | -- |
| 01/11/2018 01/11/18 | Price Changed | $3,200,000 | -90.0% | $363 / Sq Ft |
| 01/11/2018 01/11/18 | Price Changed | $32,000,000 | +871.2% | $3,630 / Sq Ft |
| 09/06/2017 09/06/17 | For Sale | $3,295,000 | +21.1% | $374 / Sq Ft |
| 10/31/2014 10/31/14 | Sold | $2,720,000 | -9.2% | $311 / Sq Ft |
| 10/01/2014 10/01/14 | For Sale | $2,995,000 | 0.0% | $343 / Sq Ft |
| 09/25/2014 09/25/14 | Pending | -- | -- | -- |
| 05/09/2014 05/09/14 | For Sale | $2,995,000 | 0.0% | $343 / Sq Ft |
| 05/01/2013 05/01/13 | Rented | $9,200 | -8.0% | -- |
| 04/08/2013 04/08/13 | Under Contract | -- | -- | -- |
| 02/18/2013 02/18/13 | For Rent | $10,000 | -- | -- |
Tax History Compared to Growth
Tax History
| Year | Tax Paid | Tax Assessment Tax Assessment Total Assessment is a certain percentage of the fair market value that is determined by local assessors to be the total taxable value of land and additions on the property. | Land | Improvement |
|---|---|---|---|---|
| 2025 | $8,901 | $211,997 | -- | -- |
| 2024 | $11,691 | $201,901 | -- | -- |
| 2023 | $11,691 | $244,380 | $48,870 | $195,510 |
| 2022 | $11,190 | $187,850 | $37,570 | $150,280 |
| 2021 | $11,933 | $180,880 | $36,170 | $144,710 |
| 2020 | $11,853 | $202,460 | $40,490 | $161,970 |
| 2019 | $11,423 | $172,210 | $34,440 | $137,770 |
| 2018 | $10,977 | $155,220 | $31,040 | $124,180 |
| 2017 | $11,121 | $155,130 | $31,020 | $124,110 |
| 2016 | $10,889 | $147,200 | $29,440 | $117,760 |
| 2015 | $10,332 | $140,180 | $28,030 | $112,150 |
Agents Affiliated with this Home
-

Seller's Agent in 2025
Jennifer Bolen
Russ Lyon Sotheby's International Realty
(206) 854-5956
1 in this area
62 Total Sales
-
K
Seller Co-Listing Agent in 2025
Kera Molinaro
Russ Lyon Sotheby's International Realty
(480) 685-9909
1 in this area
13 Total Sales
-

Buyer's Agent in 2025
Wyatt Allen
Keller Williams Integrity First
(503) 807-3460
1 in this area
108 Total Sales
-

Seller's Agent in 2021
Sally Cashman
The Noble Agency
(602) 339-2680
3 in this area
113 Total Sales
-

Seller Co-Listing Agent in 2021
Kathleen Prokopow
The Noble Agency
(623) 363-6342
4 in this area
126 Total Sales
-

Buyer's Agent in 2021
Tamar Waller
Compass
(480) 390-8877
10 in this area
27 Total Sales
Map
Source: Arizona Regional Multiple Listing Service (ARMLS)
MLS Number: 5113459
APN: 174-36-111
- 8724 N 68th St
- 8436 N Golf Dr
- 6802 E Sunnyvale Rd
- 6621 E Doubletree Ranch Rd
- 8815 N 65th St
- 8312 N Golf Dr
- 6450 E El Maro Cir
- 6516 E Maverick Rd Unit 24
- 6516 E Maverick Rd
- 8815 N Invergordon Rd
- 9128 N 70th St
- 8100 N 68th St
- 7318 E Woodsage Ln
- 9148 N 66th Place
- 6991 E Ironwood Dr
- 7272 E Gainey Ranch Rd Unit 48
- 7272 E Gainey Ranch Rd Unit 75
- 6107 E Ironwood Dr Unit 12
- 7141 E Ironwood Dr
- 7438 E San Jacinto Dr
