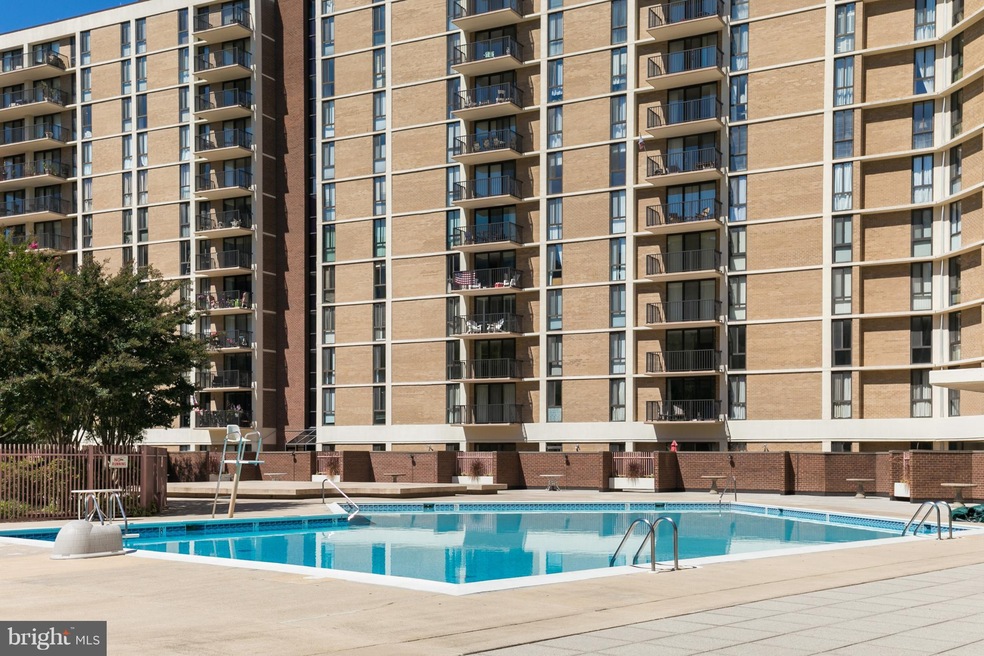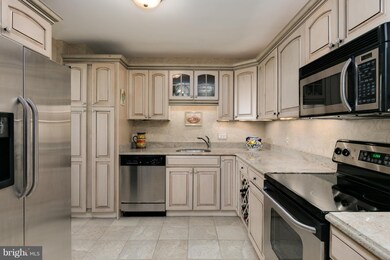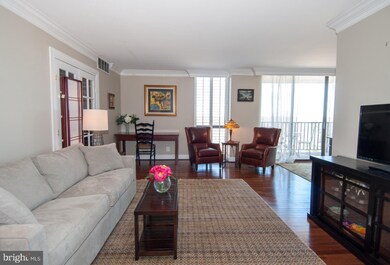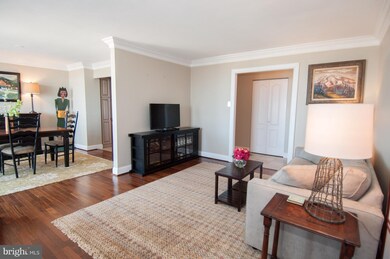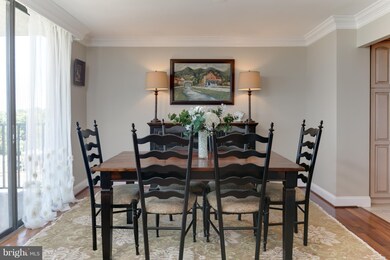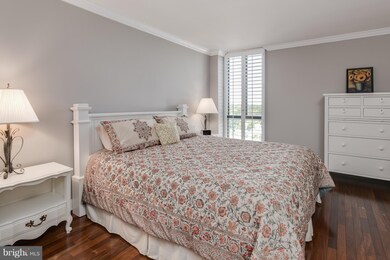
McLean House Condominiums 6800 Fleetwood Rd Unit 1017 McLean, VA 22101
Highlights
- Fitness Center
- Private Pool
- Wood Flooring
- Sherman Elementary School Rated A
- Open Floorplan
- Upgraded Countertops
About This Home
As of January 2018Beautifully renovated & spacious 2BR/2BA luxury condo conveniently located in the heart of McLean offers stunning 10th floor tree top views & the finest amenities. Enjoy a light-filled open plan ideal for entertaining, gourmet chefs kitchen, gleaming HW floors, crown molding, luxurious baths, spacious owners suite w/ walk-incloset & secure storage.
Property Details
Home Type
- Condominium
Est. Annual Taxes
- $4,178
Year Built
- Built in 1975
HOA Fees
- $860 Monthly HOA Fees
Parking
- Rented or Permit Required
Interior Spaces
- 1,141 Sq Ft Home
- Property has 3 Levels
- Open Floorplan
- Crown Molding
- Window Treatments
- Combination Dining and Living Room
- Wood Flooring
Kitchen
- Stove
- Microwave
- Ice Maker
- Upgraded Countertops
- Disposal
Bedrooms and Bathrooms
- 2 Main Level Bedrooms
- En-Suite Primary Bedroom
- En-Suite Bathroom
- 2 Full Bathrooms
Laundry
- Dryer
- Washer
Accessible Home Design
- Accessible Elevator Installed
- Entry Slope Less Than 1 Foot
Utilities
- Central Air
- Heat Pump System
- Electric Water Heater
- Public Septic
Additional Features
- Private Pool
- Property is in very good condition
Listing and Financial Details
- Assessor Parcel Number 30-2-26- -1017
Community Details
Overview
- Association fees include cable TV, electricity, gas, lawn maintenance, management, parking fee, pool(s), recreation facility, sewer, snow removal, trash, water
- High-Rise Condominium
- Mc Lean House No Community
- Mclean House Subdivision
Recreation
Security
- Security Service
Ownership History
Purchase Details
Home Financials for this Owner
Home Financials are based on the most recent Mortgage that was taken out on this home.Purchase Details
Purchase Details
Home Financials for this Owner
Home Financials are based on the most recent Mortgage that was taken out on this home.Purchase Details
Home Financials for this Owner
Home Financials are based on the most recent Mortgage that was taken out on this home.Similar Homes in McLean, VA
Home Values in the Area
Average Home Value in this Area
Purchase History
| Date | Type | Sale Price | Title Company |
|---|---|---|---|
| Deed | $355,000 | Landmark Title Services Inc | |
| Deed | -- | -- | |
| Warranty Deed | $367,000 | -- | |
| Warranty Deed | $470,000 | -- |
Mortgage History
| Date | Status | Loan Amount | Loan Type |
|---|---|---|---|
| Previous Owner | $275,250 | New Conventional | |
| Previous Owner | $380,000 | New Conventional | |
| Previous Owner | $369,307 | New Conventional |
Property History
| Date | Event | Price | Change | Sq Ft Price |
|---|---|---|---|---|
| 01/26/2021 01/26/21 | Rented | $2,200 | 0.0% | -- |
| 01/26/2021 01/26/21 | Under Contract | -- | -- | -- |
| 11/26/2020 11/26/20 | For Rent | $2,200 | 0.0% | -- |
| 11/24/2020 11/24/20 | Off Market | $2,200 | -- | -- |
| 11/20/2020 11/20/20 | Price Changed | $2,200 | -2.2% | $2 / Sq Ft |
| 10/14/2020 10/14/20 | Price Changed | $2,250 | -2.2% | $2 / Sq Ft |
| 10/14/2020 10/14/20 | Price Changed | $2,300 | -2.1% | $2 / Sq Ft |
| 09/28/2020 09/28/20 | Price Changed | $2,350 | -2.1% | $2 / Sq Ft |
| 09/27/2020 09/27/20 | Price Changed | $2,400 | -2.0% | $2 / Sq Ft |
| 08/24/2020 08/24/20 | For Rent | $2,450 | +6.5% | -- |
| 06/01/2018 06/01/18 | Rented | $2,300 | -8.0% | -- |
| 05/06/2018 05/06/18 | Under Contract | -- | -- | -- |
| 02/05/2018 02/05/18 | For Rent | $2,500 | 0.0% | -- |
| 01/31/2018 01/31/18 | Sold | $355,000 | +2.9% | $311 / Sq Ft |
| 01/20/2018 01/20/18 | Pending | -- | -- | -- |
| 01/18/2018 01/18/18 | For Sale | $345,000 | -6.0% | $302 / Sq Ft |
| 03/14/2013 03/14/13 | Sold | $367,000 | -3.2% | $322 / Sq Ft |
| 02/12/2013 02/12/13 | Pending | -- | -- | -- |
| 01/25/2013 01/25/13 | Price Changed | $379,000 | -4.1% | $332 / Sq Ft |
| 12/08/2012 12/08/12 | For Sale | $395,000 | -- | $346 / Sq Ft |
Tax History Compared to Growth
Tax History
| Year | Tax Paid | Tax Assessment Tax Assessment Total Assessment is a certain percentage of the fair market value that is determined by local assessors to be the total taxable value of land and additions on the property. | Land | Improvement |
|---|---|---|---|---|
| 2024 | $4,178 | $353,640 | $71,000 | $282,640 |
| 2023 | $4,113 | $357,210 | $71,000 | $286,210 |
| 2022 | $3,823 | $327,720 | $66,000 | $261,720 |
| 2021 | $3,882 | $324,470 | $65,000 | $259,470 |
| 2020 | $3,693 | $306,100 | $61,000 | $245,100 |
| 2019 | $3,621 | $300,100 | $60,000 | $240,100 |
| 2018 | $3,285 | $285,670 | $57,000 | $228,670 |
| 2017 | $3,158 | $266,710 | $53,000 | $213,710 |
| 2016 | $3,707 | $313,780 | $63,000 | $250,780 |
| 2015 | $3,574 | $313,780 | $63,000 | $250,780 |
| 2014 | $3,719 | $327,270 | $65,000 | $262,270 |
Agents Affiliated with this Home
-
Carmen Henriquez

Seller's Agent in 2021
Carmen Henriquez
Premiere Realty LLC
(703) 763-9582
232 Total Sales
-
N
Buyer's Agent in 2021
Non Member Member
Metropolitan Regional Information Systems
-
Joy Deevy

Seller's Agent in 2018
Joy Deevy
Compass
(703) 930-5198
8 in this area
135 Total Sales
-
shanyu zheng
s
Seller's Agent in 2018
shanyu zheng
UnionPlus Realty, Inc.
1 in this area
2 Total Sales
-
Greg Wilson

Seller's Agent in 2013
Greg Wilson
Samson Properties
(703) 629-1686
13 Total Sales
About McLean House Condominiums
Map
Source: Bright MLS
MLS Number: 1004504951
APN: 0302-26-1017
- 6800 Fleetwood Rd Unit 1219
- 6800 Fleetwood Rd Unit 701
- 6800 Fleetwood Rd Unit 808
- 6800 Fleetwood Rd Unit 1008
- 6800 Fleetwood Rd Unit 411
- 6800 Fleetwood Rd Unit 820
- 6800 Fleetwood Rd Unit 417
- 1262 Kensington Rd
- 6900 Fleetwood Rd Unit 322
- 6900 Fleetwood Rd Unit 414
- 6900 Fleetwood Rd Unit 706
- 6900 Fleetwood Rd Unit 503
- 1243 Kurtz Rd
- 6647 Madison Mclean Dr
- 1204 Pine Hill Rd
- 1156 Kensington Rd
- 1148 Kensington Rd
- 6737 Towne Lane Rd
- 6757 Towne Lane Rd
- 1127 Guilford Ct
