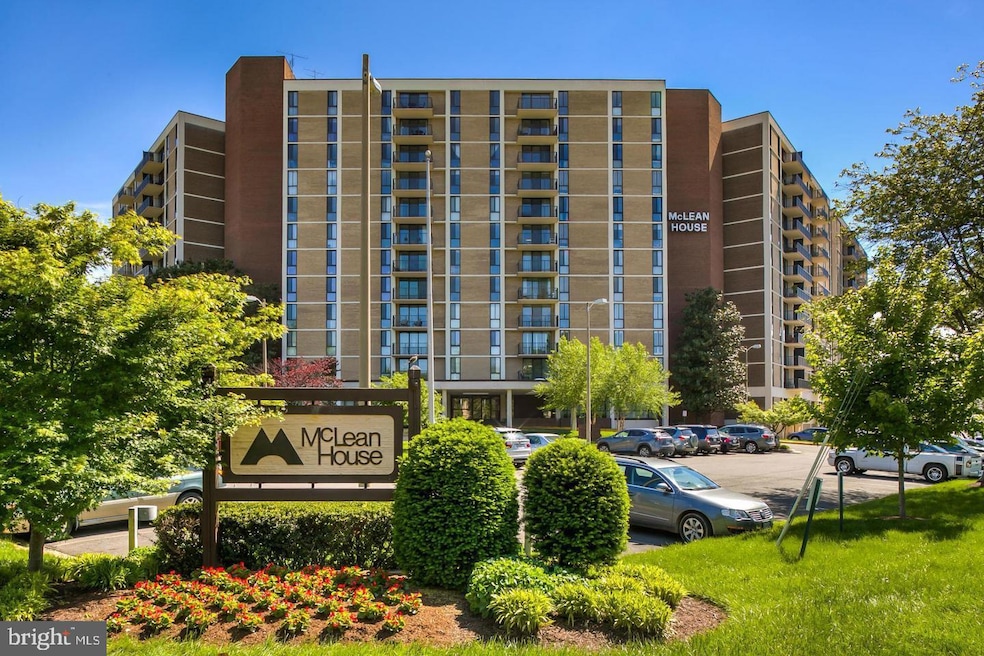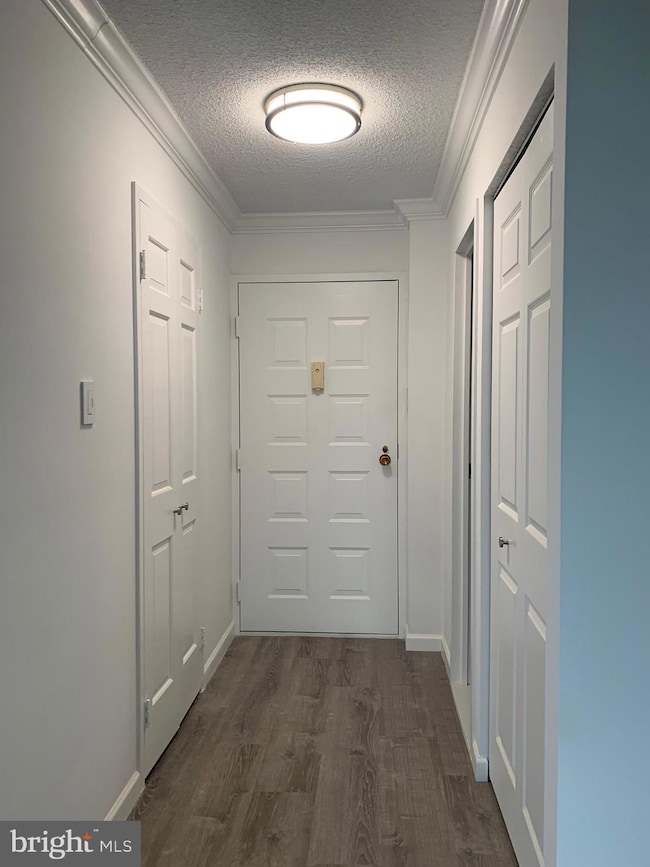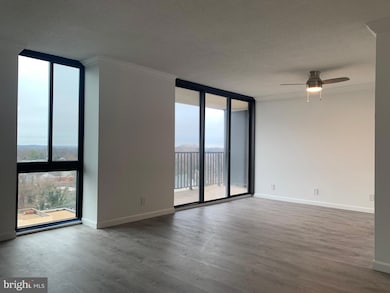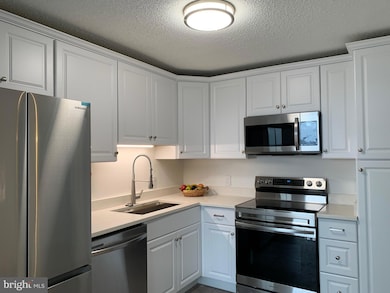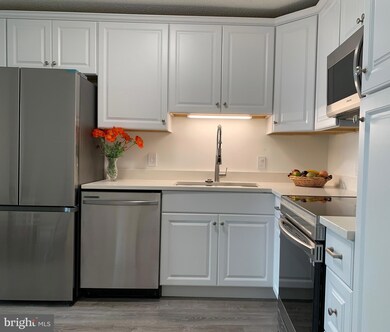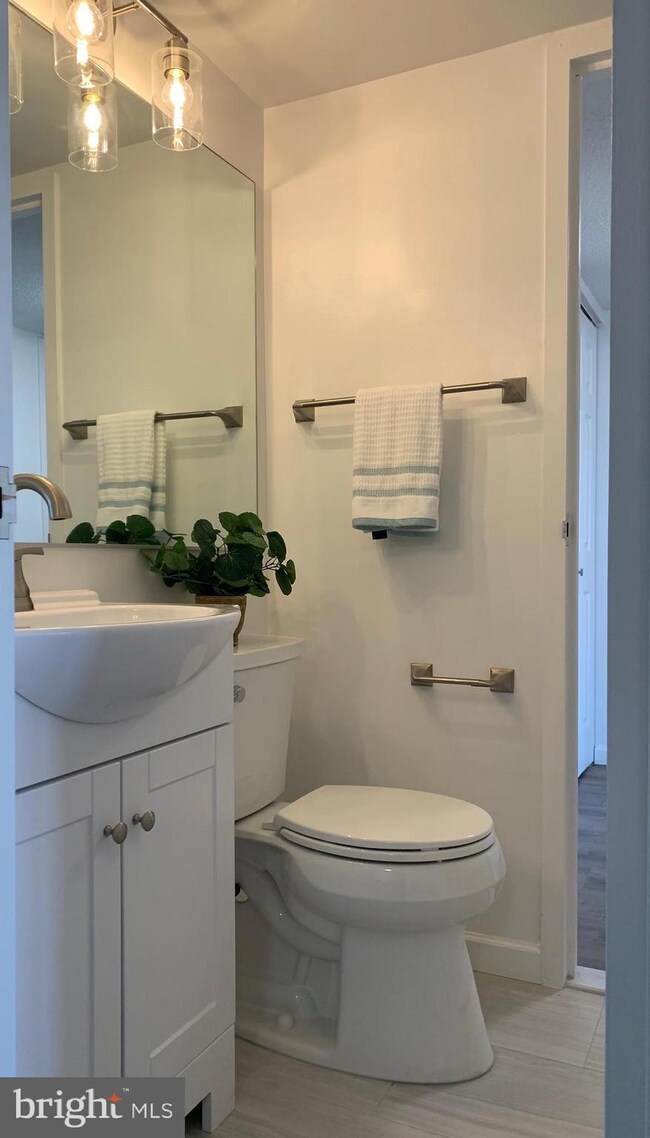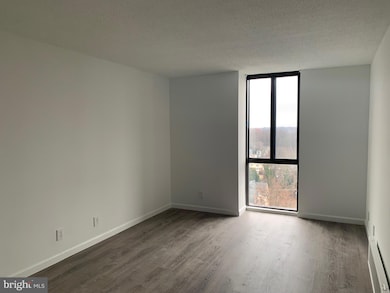
McLean House Condominiums 6800 Fleetwood Rd Unit 1115 McLean, VA 22101
Highlights
- Concierge
- Fitness Center
- Traditional Floor Plan
- Sherman Elementary School Rated A
- Panoramic View
- Traditional Architecture
About This Home
As of May 2025*** Totally Renovated 1BR & 1.5 BA *** 811 Sf W/Balcony *** Located 11Th Floor W/Beautiful View *** All New Kitchen W/Stainless Appliances, Custom Cabinet & Granite Counter Tops *** Beautiful Stering Oak Luxury Vinyl Plank Flooring Throughout the Unit *** Remodeled Full Bath & Powder Room W/ New Vanity Set *** Amazing Downtown Mclean Location Walk to Shops, Restraunts, Grocery Stores, Post Office, Library and More! *** Shuttle Bus to Metro & Tysons Corner Malls *** Condo Fee Includes All Utilities Except Internet & Cable *** Amenities include Swimming Pool, Tennis Courts, Basketball Court, Community Room, Salon, Fitness Center & On-site Concierge *** Only Available One Bedroom With Powder Room Below $600K in Mclean! *** Don't Miss This Great Opportunity *** Must See ***
Property Details
Home Type
- Condominium
Est. Annual Taxes
- $3,035
Year Built
- Built in 1975 | Remodeled in 2022
HOA Fees
- $633 Monthly HOA Fees
Parking
- Parking Lot
Property Views
- Panoramic
- Scenic Vista
Home Design
- Traditional Architecture
Interior Spaces
- 811 Sq Ft Home
- Property has 1 Level
- Traditional Floor Plan
- Ceiling Fan
Kitchen
- Eat-In Kitchen
- Electric Oven or Range
- Built-In Range
- Built-In Microwave
- Dishwasher
- Stainless Steel Appliances
- Disposal
Bedrooms and Bathrooms
- 1 Main Level Bedroom
- En-Suite Primary Bedroom
- Bathtub with Shower
Laundry
- Dryer
- Washer
Utilities
- Forced Air Heating and Cooling System
- Vented Exhaust Fan
- Electric Water Heater
Listing and Financial Details
- Home warranty included in the sale of the property
- Assessor Parcel Number 0302 26 1115
Community Details
Overview
- Association fees include air conditioning, all ground fee, common area maintenance, electricity, management, pool(s), reserve funds, sewer, snow removal, trash, water
- High-Rise Condominium
- Mc Lean House Community
- Mclean House North Subdivision
Amenities
- Concierge
- Beauty Salon
- Party Room
- Elevator
- Community Storage Space
Recreation
- Tennis Courts
Pet Policy
- No Pets Allowed
Ownership History
Purchase Details
Home Financials for this Owner
Home Financials are based on the most recent Mortgage that was taken out on this home.Purchase Details
Home Financials for this Owner
Home Financials are based on the most recent Mortgage that was taken out on this home.Purchase Details
Home Financials for this Owner
Home Financials are based on the most recent Mortgage that was taken out on this home.Purchase Details
Home Financials for this Owner
Home Financials are based on the most recent Mortgage that was taken out on this home.Map
About McLean House Condominiums
Similar Homes in McLean, VA
Home Values in the Area
Average Home Value in this Area
Purchase History
| Date | Type | Sale Price | Title Company |
|---|---|---|---|
| Deed | $290,000 | First American Title | |
| Deed | $232,000 | -- | |
| Deed | $160,000 | -- | |
| Deed | $83,000 | -- |
Mortgage History
| Date | Status | Loan Amount | Loan Type |
|---|---|---|---|
| Previous Owner | $174,000 | New Conventional | |
| Previous Owner | $144,000 | New Conventional | |
| Previous Owner | $66,400 | No Value Available |
Property History
| Date | Event | Price | Change | Sq Ft Price |
|---|---|---|---|---|
| 05/23/2025 05/23/25 | Sold | $315,000 | -3.1% | $388 / Sq Ft |
| 05/14/2025 05/14/25 | Pending | -- | -- | -- |
| 04/30/2025 04/30/25 | For Sale | $325,000 | +12.1% | $401 / Sq Ft |
| 12/29/2022 12/29/22 | Sold | $290,000 | -1.7% | $358 / Sq Ft |
| 12/18/2022 12/18/22 | Price Changed | $295,000 | -7.8% | $364 / Sq Ft |
| 12/11/2022 12/11/22 | For Sale | $320,000 | -- | $395 / Sq Ft |
Tax History
| Year | Tax Paid | Tax Assessment Tax Assessment Total Assessment is a certain percentage of the fair market value that is determined by local assessors to be the total taxable value of land and additions on the property. | Land | Improvement |
|---|---|---|---|---|
| 2024 | $3,195 | $270,410 | $54,000 | $216,410 |
| 2023 | $3,145 | $273,140 | $52,000 | $221,140 |
| 2022 | $2,975 | $260,130 | $52,000 | $208,130 |
| 2021 | $3,276 | $273,820 | $55,000 | $218,820 |
| 2020 | $3,003 | $248,930 | $50,000 | $198,930 |
| 2019 | $2,635 | $218,360 | $43,000 | $175,360 |
| 2018 | $2,441 | $212,250 | $42,000 | $170,250 |
| 2017 | $2,513 | $212,250 | $42,000 | $170,250 |
| 2016 | $2,950 | $249,700 | $50,000 | $199,700 |
| 2015 | $2,844 | $249,700 | $50,000 | $199,700 |
| 2014 | $2,675 | $235,400 | $47,000 | $188,400 |
Source: Bright MLS
MLS Number: VAFX2105394
APN: 0302-26-1115
- 6800 Fleetwood Rd Unit 1219
- 6800 Fleetwood Rd Unit 701
- 6800 Fleetwood Rd Unit 1008
- 6800 Fleetwood Rd Unit 411
- 6800 Fleetwood Rd Unit 820
- 6800 Fleetwood Rd Unit 417
- 1262 Kensington Rd
- 6900 Fleetwood Rd Unit 322
- 6900 Fleetwood Rd Unit 414
- 6900 Fleetwood Rd Unit 706
- 6900 Fleetwood Rd Unit 503
- 1243 Kurtz Rd
- 6647 Madison Mclean Dr
- 1204 Pine Hill Rd
- 1156 Kensington Rd
- 6737 Towne Lane Rd
- 1151 Randolph Rd
- 6757 Towne Lane Rd
- 1127 Guilford Ct
- 1109 Ingleside Ave
