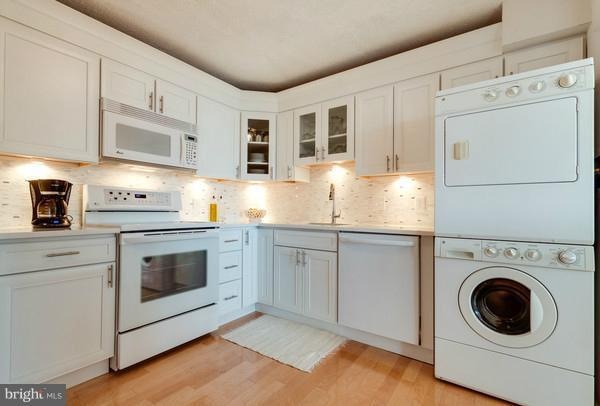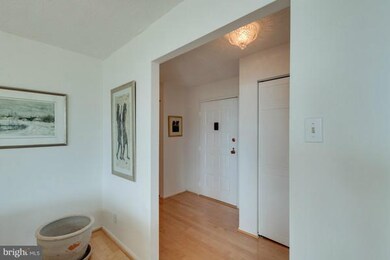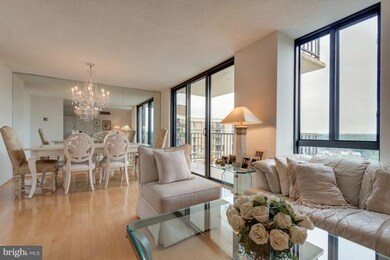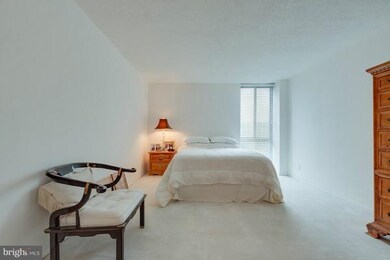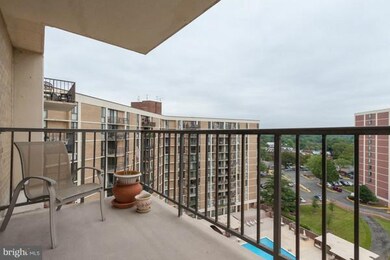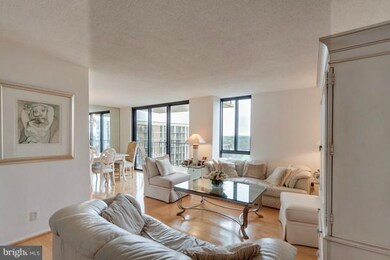
McLean House Condominiums 6800 Fleetwood Rd Unit 1116 McLean, VA 22101
Highlights
- Fitness Center
- Open Floorplan
- Beauty Salon
- Sherman Elementary School Rated A
- Colonial Architecture
- Community Pool
About This Home
As of July 2024Absolutely beautiful unit w/breathetaking view of pool & community .Recently remodeled w/natural birch floors, new bathrooms, new light fixtures, white kitchen w/quality cabinets, quartz countertops & new stove, microwave & refrigerator. Windows replaced. The wall of windows creates a sunny & spacious atmosphere that makes you want to come home. ONE GARAGE SPACE INCLUDED, #100 & Storage Unit #225.
Last Agent to Sell the Property
Washington Fine Properties, LLC License #524617 Listed on: 06/19/2012

Last Buyer's Agent
Jerry Sardone
Jerry Sardone Realty LLC
Property Details
Home Type
- Condominium
Est. Annual Taxes
- $3,273
Year Built
- Built in 1975
HOA Fees
- $772 Monthly HOA Fees
Home Design
- Colonial Architecture
- Brick Exterior Construction
Interior Spaces
- 1,141 Sq Ft Home
- Property has 1 Level
- Open Floorplan
- Dining Area
- Eat-In Kitchen
Bedrooms and Bathrooms
- 2 Main Level Bedrooms
- 2 Full Bathrooms
Parking
- Subterranean Parking
- Parking Fee
Utilities
- Forced Air Heating and Cooling System
- Electric Water Heater
Listing and Financial Details
- Assessor Parcel Number 30-2-26- -1116
Community Details
Overview
- Association fees include air conditioning, electricity, exterior building maintenance, gas, heat, management, insurance, pool(s), reserve funds, sewer, snow removal, trash, water
- High-Rise Condominium
- Mclean House North Community
- Mc Lean House North Subdivision
Amenities
- Common Area
- Beauty Salon
- Party Room
- Elevator
Recreation
Pet Policy
- Cats Allowed
Ownership History
Purchase Details
Home Financials for this Owner
Home Financials are based on the most recent Mortgage that was taken out on this home.Purchase Details
Home Financials for this Owner
Home Financials are based on the most recent Mortgage that was taken out on this home.Purchase Details
Home Financials for this Owner
Home Financials are based on the most recent Mortgage that was taken out on this home.Purchase Details
Home Financials for this Owner
Home Financials are based on the most recent Mortgage that was taken out on this home.Similar Homes in McLean, VA
Home Values in the Area
Average Home Value in this Area
Purchase History
| Date | Type | Sale Price | Title Company |
|---|---|---|---|
| Deed | $457,500 | Double Eagle Title | |
| Deed | $435,000 | Evergreen Title | |
| Warranty Deed | $365,000 | -- | |
| Warranty Deed | $230,000 | -- |
Mortgage History
| Date | Status | Loan Amount | Loan Type |
|---|---|---|---|
| Previous Owner | $304,500 | New Conventional | |
| Previous Owner | $273,750 | New Conventional | |
| Previous Owner | $130,000 | No Value Available | |
| Previous Owner | $100,000 | Purchase Money Mortgage |
Property History
| Date | Event | Price | Change | Sq Ft Price |
|---|---|---|---|---|
| 11/14/2024 11/14/24 | Rented | $2,900 | 0.0% | -- |
| 10/19/2024 10/19/24 | For Rent | $2,900 | 0.0% | -- |
| 08/14/2024 08/14/24 | Rented | $2,900 | 0.0% | -- |
| 08/14/2024 08/14/24 | Under Contract | -- | -- | -- |
| 07/30/2024 07/30/24 | For Rent | $2,900 | 0.0% | -- |
| 07/25/2024 07/25/24 | Sold | $457,500 | -1.6% | $401 / Sq Ft |
| 07/06/2024 07/06/24 | Pending | -- | -- | -- |
| 06/29/2024 06/29/24 | For Sale | $465,000 | +6.9% | $408 / Sq Ft |
| 02/10/2023 02/10/23 | Sold | $435,000 | -1.1% | $381 / Sq Ft |
| 12/14/2022 12/14/22 | Pending | -- | -- | -- |
| 10/26/2022 10/26/22 | For Sale | $440,000 | +20.5% | $386 / Sq Ft |
| 12/28/2012 12/28/12 | Sold | $365,000 | -8.1% | $320 / Sq Ft |
| 11/19/2012 11/19/12 | Pending | -- | -- | -- |
| 10/25/2012 10/25/12 | Price Changed | $397,000 | -3.2% | $348 / Sq Ft |
| 10/22/2012 10/22/12 | Price Changed | $410,000 | -6.6% | $359 / Sq Ft |
| 10/08/2012 10/08/12 | Price Changed | $439,000 | -4.4% | $385 / Sq Ft |
| 10/05/2012 10/05/12 | Price Changed | $459,000 | -4.2% | $402 / Sq Ft |
| 06/19/2012 06/19/12 | For Sale | $479,000 | -- | $420 / Sq Ft |
Tax History Compared to Growth
Tax History
| Year | Tax Paid | Tax Assessment Tax Assessment Total Assessment is a certain percentage of the fair market value that is determined by local assessors to be the total taxable value of land and additions on the property. | Land | Improvement |
|---|---|---|---|---|
| 2024 | $4,563 | $386,200 | $77,000 | $309,200 |
| 2023 | $4,278 | $371,520 | $74,000 | $297,520 |
| 2022 | $3,976 | $340,840 | $68,000 | $272,840 |
| 2021 | $4,038 | $337,460 | $67,000 | $270,460 |
| 2020 | $3,841 | $318,360 | $64,000 | $254,360 |
| 2019 | $3,766 | $312,110 | $62,000 | $250,110 |
| 2018 | $3,418 | $297,200 | $59,000 | $238,200 |
| 2017 | $3,288 | $277,680 | $56,000 | $221,680 |
| 2016 | $3,860 | $326,680 | $65,000 | $261,680 |
| 2015 | $3,721 | $326,680 | $65,000 | $261,680 |
| 2014 | $3,871 | $340,580 | $68,000 | $272,580 |
Agents Affiliated with this Home
-
Yon Chung

Seller's Agent in 2024
Yon Chung
Keller Williams Realty
(703) 479-0095
4 in this area
52 Total Sales
-
N
Buyer's Agent in 2024
Non Member Member
Metropolitan Regional Information Systems
-
Irene Friedlander

Buyer's Agent in 2024
Irene Friedlander
Century 21 New Millennium
(703) 973-0921
3 in this area
18 Total Sales
-
Karen Taylor

Seller's Agent in 2023
Karen Taylor
RE/MAX
(703) 821-1840
1 in this area
9 Total Sales
-
grace lee
g
Buyer's Agent in 2023
grace lee
Everland Realty LLC
1 in this area
4 Total Sales
-
Diane Lewis

Seller's Agent in 2012
Diane Lewis
Washington Fine Properties
(703) 973-7001
22 in this area
121 Total Sales
About McLean House Condominiums
Map
Source: Bright MLS
MLS Number: 1004039554
APN: 0302-26-1116
- 6800 Fleetwood Rd Unit 1219
- 6800 Fleetwood Rd Unit 701
- 6800 Fleetwood Rd Unit 808
- 6800 Fleetwood Rd Unit 820
- 1262 Kensington Rd
- 6900 Fleetwood Rd Unit 322
- 6900 Fleetwood Rd Unit 706
- 6900 Fleetwood Rd Unit 503
- 6885 Melrose Dr
- 1204 Pine Hill Rd
- 1156 Kensington Rd
- 1148 Kensington Rd
- 6707 Melrose Dr
- 6631 Madison Mclean Dr
- 1153 Randolph Rd
- 6757 Towne Lane Rd
- 1127 Guilford Ct
- 1109 Ingleside Ave
- 6718 Lowell Ave Unit 406
- 6718 Lowell Ave Unit 407
