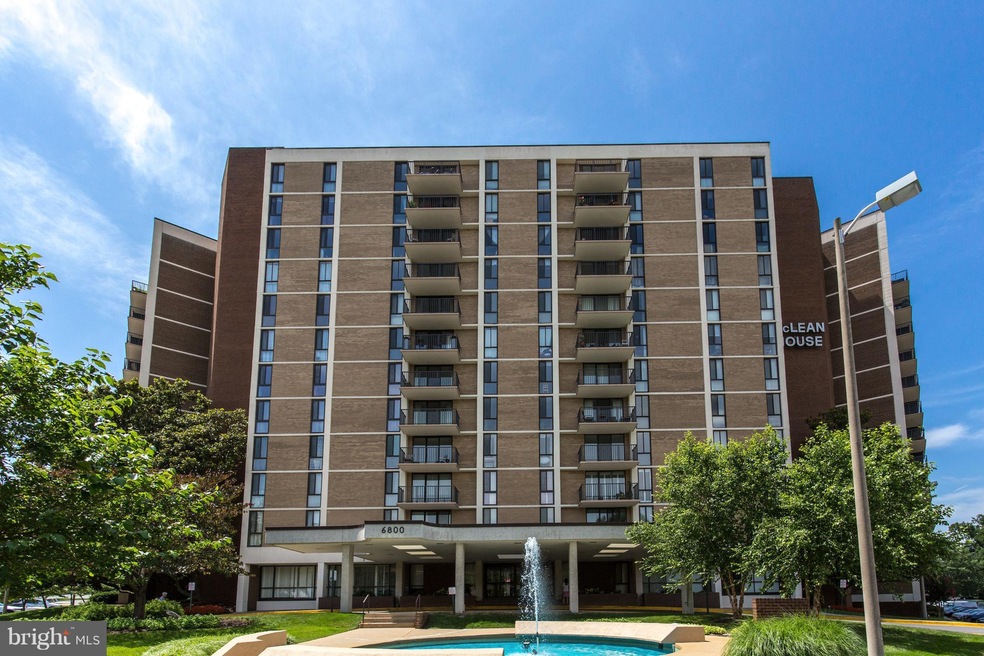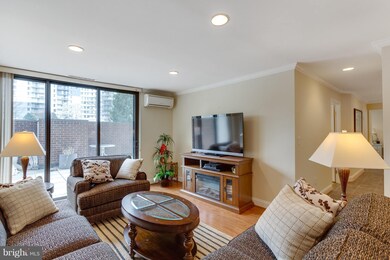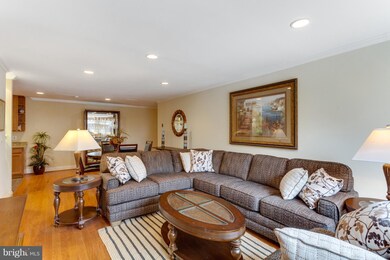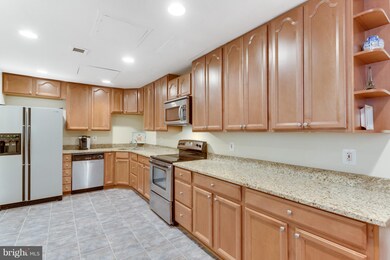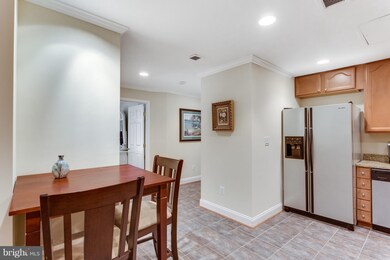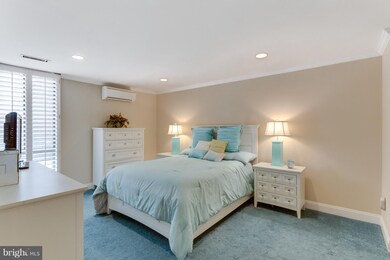
McLean House Condominiums 6800 Fleetwood Rd Unit 120 McLean, VA 22101
Highlights
- Fitness Center
- Open Floorplan
- Beauty Salon
- Sherman Elementary School Rated A
- Contemporary Architecture
- Upgraded Countertops
About This Home
As of January 2022Rarely available layout! Come home to this 1,400 sq ft corner condo with 3BR and 2 full BA. Ample space to relax- lounge in the living room or cultivate your culinary skills in the generously-sized kitchen. Enormous sunny 700sf patio stretches the entire condo length and leads to pool! Master suite plus 2 more bedrooms perfect for guests or as home office. ALL UTILITIES are included in condo fee.
Last Agent to Sell the Property
William G. Buck & Assoc., Inc. License #0225184526 Listed on: 04/19/2018
Property Details
Home Type
- Condominium
Est. Annual Taxes
- $4,332
Year Built
- Built in 1975
Lot Details
- Property is in very good condition
HOA Fees
- $1,046 Monthly HOA Fees
Home Design
- Contemporary Architecture
Interior Spaces
- 1,400 Sq Ft Home
- Property has 1 Level
- Open Floorplan
- Built-In Features
- Chair Railings
- Crown Molding
- Wainscoting
- Window Treatments
- Living Room
- Dining Room
Kitchen
- Eat-In Kitchen
- Stove
- Microwave
- Ice Maker
- Dishwasher
- Upgraded Countertops
- Disposal
Bedrooms and Bathrooms
- 3 Main Level Bedrooms
- En-Suite Primary Bedroom
- En-Suite Bathroom
- 2 Full Bathrooms
Laundry
- Dryer
- Washer
Parking
- Handicap Parking
- Surface Parking
- Rented or Permit Required
- Unassigned Parking
Utilities
- Forced Air Heating and Cooling System
- Vented Exhaust Fan
- Electric Water Heater
Listing and Financial Details
- Assessor Parcel Number 30-2-26- -120
Community Details
Overview
- Moving Fees Required
- Association fees include air conditioning, common area maintenance, electricity, exterior building maintenance, heat, insurance, management, pool(s), trash, water, reserve funds, snow removal, sauna
- High-Rise Condominium
- Mc Lean House North Community
- Mclean House Subdivision
- The community has rules related to alterations or architectural changes, moving in times
Amenities
- Common Area
- Beauty Salon
- Sauna
- Party Room
- Elevator
Recreation
Pet Policy
- Cats Allowed
Security
- Security Service
- Resident Manager or Management On Site
Ownership History
Purchase Details
Home Financials for this Owner
Home Financials are based on the most recent Mortgage that was taken out on this home.Purchase Details
Home Financials for this Owner
Home Financials are based on the most recent Mortgage that was taken out on this home.Purchase Details
Purchase Details
Home Financials for this Owner
Home Financials are based on the most recent Mortgage that was taken out on this home.Purchase Details
Home Financials for this Owner
Home Financials are based on the most recent Mortgage that was taken out on this home.Purchase Details
Home Financials for this Owner
Home Financials are based on the most recent Mortgage that was taken out on this home.Purchase Details
Home Financials for this Owner
Home Financials are based on the most recent Mortgage that was taken out on this home.Similar Homes in McLean, VA
Home Values in the Area
Average Home Value in this Area
Purchase History
| Date | Type | Sale Price | Title Company |
|---|---|---|---|
| Warranty Deed | $550,000 | Stewart Title | |
| Warranty Deed | $550,000 | Stewart Title | |
| Deed | $446,500 | Kvs Title Llc | |
| Warranty Deed | $439,000 | Title Forward | |
| Warranty Deed | $415,000 | -- | |
| Warranty Deed | $540,000 | -- | |
| Deed | $310,000 | -- | |
| Deed | $145,000 | -- |
Mortgage History
| Date | Status | Loan Amount | Loan Type |
|---|---|---|---|
| Previous Owner | $300,000 | New Conventional | |
| Previous Owner | $333,750 | New Conventional | |
| Previous Owner | $432,000 | New Conventional | |
| Previous Owner | $300,000 | Construction | |
| Previous Owner | $125,000 | Credit Line Revolving | |
| Previous Owner | $75,000 | Purchase Money Mortgage |
Property History
| Date | Event | Price | Change | Sq Ft Price |
|---|---|---|---|---|
| 01/31/2022 01/31/22 | Sold | $550,000 | -4.3% | $393 / Sq Ft |
| 12/20/2021 12/20/21 | Pending | -- | -- | -- |
| 11/12/2021 11/12/21 | For Sale | $575,000 | +28.8% | $411 / Sq Ft |
| 05/24/2018 05/24/18 | Sold | $446,500 | +0.3% | $319 / Sq Ft |
| 04/25/2018 04/25/18 | Pending | -- | -- | -- |
| 04/19/2018 04/19/18 | For Sale | $445,000 | +7.2% | $318 / Sq Ft |
| 10/16/2014 10/16/14 | Sold | $415,000 | -3.5% | $296 / Sq Ft |
| 09/13/2014 09/13/14 | Pending | -- | -- | -- |
| 08/12/2014 08/12/14 | Price Changed | $430,000 | -1.8% | $307 / Sq Ft |
| 07/22/2014 07/22/14 | For Sale | $438,000 | -- | $313 / Sq Ft |
Tax History Compared to Growth
Tax History
| Year | Tax Paid | Tax Assessment Tax Assessment Total Assessment is a certain percentage of the fair market value that is determined by local assessors to be the total taxable value of land and additions on the property. | Land | Improvement |
|---|---|---|---|---|
| 2024 | $6,115 | $517,580 | $104,000 | $413,580 |
| 2023 | $6,020 | $522,810 | $105,000 | $417,810 |
| 2022 | $5,485 | $479,640 | $96,000 | $383,640 |
| 2021 | $5,518 | $461,190 | $92,000 | $369,190 |
| 2020 | $5,058 | $419,260 | $84,000 | $335,260 |
| 2019 | $4,959 | $411,030 | $82,000 | $329,030 |
| 2018 | $4,501 | $391,360 | $78,000 | $313,360 |
| 2017 | $4,332 | $365,860 | $73,000 | $292,860 |
| 2016 | $4,243 | $359,120 | $72,000 | $287,120 |
| 2015 | $4,090 | $359,120 | $72,000 | $287,120 |
| 2014 | -- | $374,080 | $75,000 | $299,080 |
Agents Affiliated with this Home
-
Theo Theologis
T
Seller's Agent in 2022
Theo Theologis
Slones Real Estate
(703) 595-2100
1 in this area
71 Total Sales
-
datacorrect BrightMLS
d
Buyer's Agent in 2022
datacorrect BrightMLS
Non Subscribing Office
-
Donna Hamaker

Seller's Agent in 2018
Donna Hamaker
William G. Buck & Assoc., Inc.
(703) 582-7779
2 in this area
93 Total Sales
-
Billy Buck

Buyer's Agent in 2018
Billy Buck
William G. Buck & Assoc., Inc.
(703) 528-2288
89 Total Sales
-
William Bowers

Seller's Agent in 2014
William Bowers
Allison James Estates & Homes
(571) 315-2094
19 Total Sales
-
P
Buyer's Agent in 2014
Peggy Hamaker
William G. Buck & Assoc., Inc.
(703) 237-9371
About McLean House Condominiums
Map
Source: Bright MLS
MLS Number: 1000418408
APN: 0302-26-0120
- 6800 Fleetwood Rd Unit 1219
- 6800 Fleetwood Rd Unit 701
- 6800 Fleetwood Rd Unit 808
- 6800 Fleetwood Rd Unit 1008
- 6800 Fleetwood Rd Unit 411
- 6800 Fleetwood Rd Unit 820
- 6800 Fleetwood Rd Unit 417
- 1262 Kensington Rd
- 6900 Fleetwood Rd Unit 322
- 6900 Fleetwood Rd Unit 414
- 6900 Fleetwood Rd Unit 706
- 6900 Fleetwood Rd Unit 503
- 1243 Kurtz Rd
- 6647 Madison Mclean Dr
- 1204 Pine Hill Rd
- 1156 Kensington Rd
- 6737 Towne Lane Rd
- 6757 Towne Lane Rd
- 1127 Guilford Ct
- 1109 Ingleside Ave
