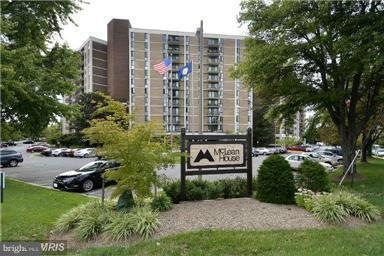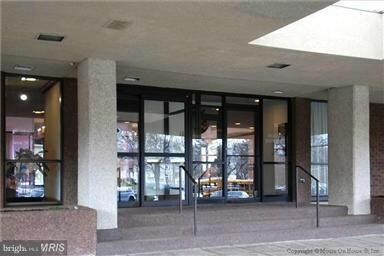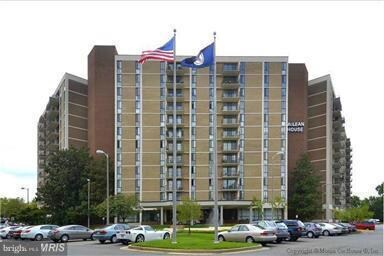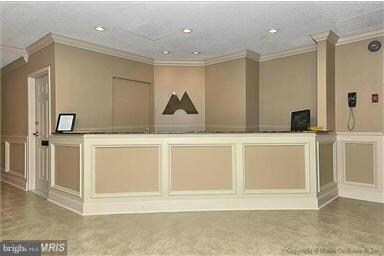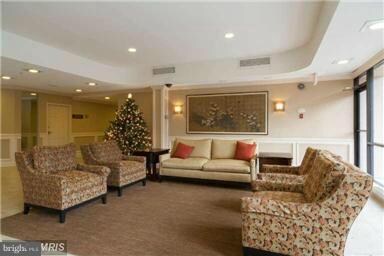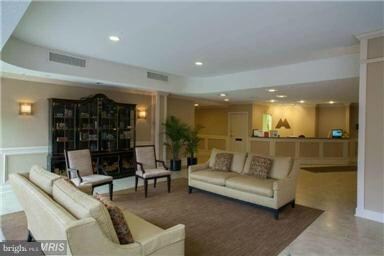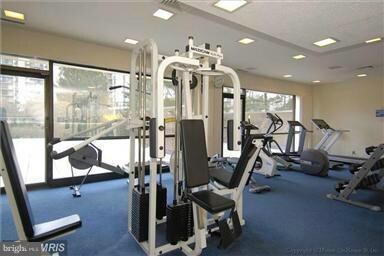
McLean House Condominiums 6800 Fleetwood Rd Unit 1206 McLean, VA 22101
Highlights
- Fitness Center
- Private Pool
- Beauty Salon
- Sherman Elementary School Rated A
- Open Floorplan
- Tennis Courts
About This Home
As of May 2025Sun filled, top floor, 2 bedroom, 2 bath with GARAGE space. Plenty of "open" parking for other cars. Great views of pool and Tyson's skyline from balcony. Great location in the heart of McLean. Just 2 miles to new McLean Metro Station. All utilities included in fee. HGTV devotees take note - Needs rehab/updating, but has great potential to make it your own dream house. Priced to be Sold AS IS
Last Agent to Sell the Property
Corcoran McEnearney License #0225105058 Listed on: 01/10/2014

Property Details
Home Type
- Condominium
Est. Annual Taxes
- $3,766
Year Built
- Built in 1975
Lot Details
- Southwest Facing Home
- Property is in below average condition
HOA Fees
- $857 Monthly HOA Fees
Home Design
- Brick Exterior Construction
Interior Spaces
- 1,175 Sq Ft Home
- Property has 1 Level
- Open Floorplan
- Combination Dining and Living Room
- Monitored
- Stacked Washer and Dryer
Kitchen
- Double Oven
- Electric Oven or Range
- Ice Maker
- Dishwasher
- Disposal
Bedrooms and Bathrooms
- 2 Main Level Bedrooms
- En-Suite Primary Bedroom
- En-Suite Bathroom
- 2 Full Bathrooms
Parking
- Subterranean Parking
- Parking Space Number Location: 9
Accessible Home Design
- Accessible Elevator Installed
- Halls are 48 inches wide or more
- Entry Slope Less Than 1 Foot
Outdoor Features
- Private Pool
Utilities
- Central Air
- Heating Available
- Electric Water Heater
Listing and Financial Details
- Assessor Parcel Number 30-2-26- -1206
Community Details
Overview
- Association fees include heat, exterior building maintenance, electricity, custodial services maintenance, common area maintenance, air conditioning, management, insurance, pool(s), reserve funds, sewer, snow removal, trash, water
- High-Rise Condominium
- Mclean House Subdivision, Warwick Floorplan
- Mc Lean House No Community
- The community has rules related to alterations or architectural changes, commercial vehicles not allowed, moving in times, no recreational vehicles, boats or trailers
Amenities
- Picnic Area
- Common Area
- Beauty Salon
- Sauna
- Party Room
- Laundry Facilities
- Community Storage Space
Recreation
- Community Playground
Security
- Security Service
- Front Desk in Lobby
- Resident Manager or Management On Site
- Fire and Smoke Detector
Ownership History
Purchase Details
Home Financials for this Owner
Home Financials are based on the most recent Mortgage that was taken out on this home.Purchase Details
Home Financials for this Owner
Home Financials are based on the most recent Mortgage that was taken out on this home.Purchase Details
Home Financials for this Owner
Home Financials are based on the most recent Mortgage that was taken out on this home.Similar Homes in McLean, VA
Home Values in the Area
Average Home Value in this Area
Purchase History
| Date | Type | Sale Price | Title Company |
|---|---|---|---|
| Deed | $440,000 | Commonwealth Land Title | |
| Deed | $440,000 | Commonwealth Land Title | |
| Warranty Deed | $400,000 | None Available | |
| Warranty Deed | $285,000 | -- |
Mortgage History
| Date | Status | Loan Amount | Loan Type |
|---|---|---|---|
| Previous Owner | $210,000 | New Conventional |
Property History
| Date | Event | Price | Change | Sq Ft Price |
|---|---|---|---|---|
| 07/07/2025 07/07/25 | Rented | $2,900 | 0.0% | -- |
| 06/30/2025 06/30/25 | Under Contract | -- | -- | -- |
| 06/20/2025 06/20/25 | Price Changed | $2,900 | -3.3% | $2 / Sq Ft |
| 05/25/2025 05/25/25 | Price Changed | $3,000 | -6.3% | $3 / Sq Ft |
| 05/19/2025 05/19/25 | For Rent | $3,200 | 0.0% | -- |
| 05/16/2025 05/16/25 | Sold | $440,000 | -3.3% | $374 / Sq Ft |
| 04/21/2025 04/21/25 | Price Changed | $455,000 | -2.2% | $387 / Sq Ft |
| 04/11/2025 04/11/25 | Price Changed | $465,000 | -1.6% | $396 / Sq Ft |
| 03/25/2025 03/25/25 | For Sale | $472,500 | +18.1% | $402 / Sq Ft |
| 08/07/2015 08/07/15 | Sold | $400,000 | -5.9% | $340 / Sq Ft |
| 06/10/2015 06/10/15 | Pending | -- | -- | -- |
| 05/21/2015 05/21/15 | For Sale | $424,900 | +49.1% | $362 / Sq Ft |
| 01/15/2014 01/15/14 | Sold | $285,000 | -4.7% | $243 / Sq Ft |
| 01/11/2014 01/11/14 | Pending | -- | -- | -- |
| 01/10/2014 01/10/14 | For Sale | $299,000 | -- | $254 / Sq Ft |
Tax History Compared to Growth
Tax History
| Year | Tax Paid | Tax Assessment Tax Assessment Total Assessment is a certain percentage of the fair market value that is determined by local assessors to be the total taxable value of land and additions on the property. | Land | Improvement |
|---|---|---|---|---|
| 2024 | $4,624 | $391,350 | $78,000 | $313,350 |
| 2023 | $4,552 | $395,300 | $79,000 | $316,300 |
| 2022 | $4,230 | $362,660 | $73,000 | $289,660 |
| 2021 | $4,055 | $338,930 | $68,000 | $270,930 |
| 2020 | $3,717 | $308,120 | $62,000 | $246,120 |
| 2019 | $3,645 | $302,090 | $61,000 | $241,090 |
| 2018 | $3,308 | $287,610 | $58,000 | $229,610 |
| 2017 | $4,054 | $342,390 | $68,000 | $274,390 |
| 2016 | $3,970 | $336,010 | $67,000 | $269,010 |
| 2015 | $3,827 | $336,010 | $67,000 | $269,010 |
| 2014 | $3,980 | $350,220 | $70,000 | $280,220 |
Agents Affiliated with this Home
-
Tamara Inzunza

Seller's Agent in 2025
Tamara Inzunza
Realty ONE Group Capital
(703) 623-8759
1 in this area
51 Total Sales
-
Ahmad Mazahery

Seller's Agent in 2025
Ahmad Mazahery
Lydia Real Estate, LLC
(301) 440-4671
3 in this area
11 Total Sales
-
Bay Buchanan

Seller's Agent in 2015
Bay Buchanan
McEnearney Associates
(703) 994-2323
48 Total Sales
-
Linda French

Seller's Agent in 2014
Linda French
McEnearney Associates
(571) 213-4685
5 in this area
29 Total Sales
About McLean House Condominiums
Map
Source: Bright MLS
MLS Number: 1002791806
APN: 0302-26-1206
- 6800 Fleetwood Rd Unit 701
- 1262 Kensington Rd
- 6900 Fleetwood Rd Unit 510
- 6900 Fleetwood Rd Unit 322
- 6900 Fleetwood Rd Unit 503
- 6838 Saint Albans Rd
- 1316 Calder Rd
- 6885 Melrose Dr
- 1218 Kensington Rd
- 6634 Brawner St
- 6602 Madison Mclean Dr
- 1153 Randolph Rd
- 1146 Wimbledon Dr
- 1127 Guilford Ct
- 1109 Ingleside Ave
- 1427 Mclean Mews Ct
- 6718 Lowell Ave Unit 406
- 6718 Lowell Ave Unit 407
- 6718 Lowell Ave Unit 803
- 6718 Lowell Ave Unit 603
