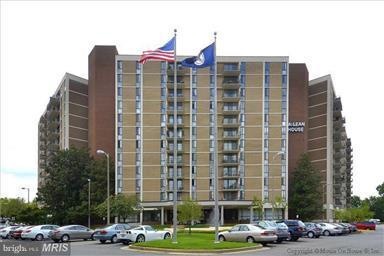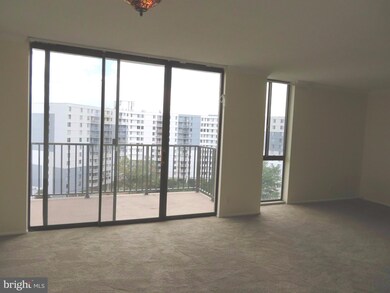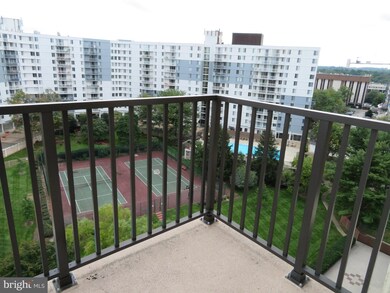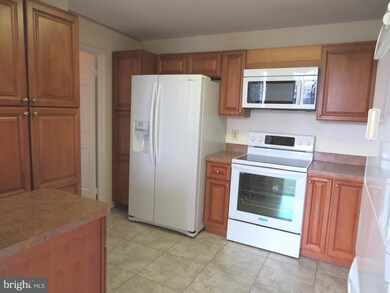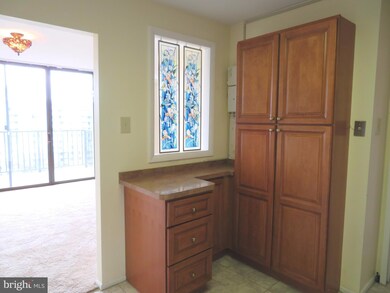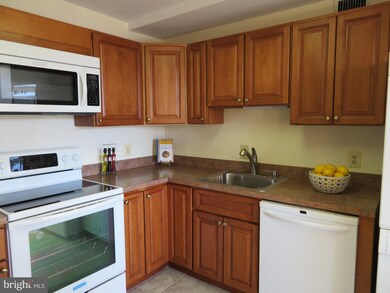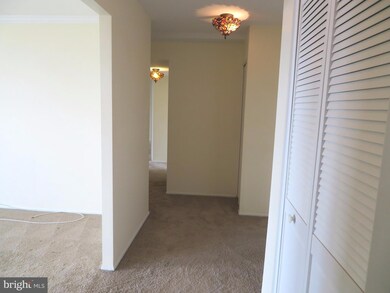
McLean House Condominiums 6800 Fleetwood Rd Unit 1216 McLean, VA 22101
Estimated Value: $435,797 - $478,000
Highlights
- Concierge
- Fitness Center
- Open Floorplan
- Sherman Elementary School Rated A
- Private Pool
- Traditional Architecture
About This Home
As of November 2017Great penthouse level corner unit in the heart of McLean. Nice views. Mins to 495, Tysons, metro. Walk to everything downtown McLean has to offer. Large living room gets tons of light. Newer kitchen has plenty of storage space. Updated baths. Master has walk-in closet & full bath. Secured bldg., friendly staff. Lots of amenities. Condo fee incls all utilities. Extra storage space..
Last Agent to Sell the Property
RE/MAX Distinctive Real Estate, Inc. Listed on: 10/06/2017

Property Details
Home Type
- Condominium
Est. Annual Taxes
- $4,346
Year Built
- Built in 1975
Lot Details
- 0.66
HOA Fees
- $875 Monthly HOA Fees
Parking
- Parking Space Number Location: 70
Home Design
- Traditional Architecture
- Brick Exterior Construction
Interior Spaces
- 1,141 Sq Ft Home
- Property has 1 Level
- Open Floorplan
- Crown Molding
- Sliding Doors
- Entrance Foyer
- Living Room
- Dining Room
Kitchen
- Electric Oven or Range
- Microwave
- Ice Maker
- Dishwasher
- Disposal
Bedrooms and Bathrooms
- 2 Main Level Bedrooms
- En-Suite Primary Bedroom
- En-Suite Bathroom
- 2 Full Bathrooms
Laundry
- Dryer
- Washer
Pool
- Private Pool
Schools
- Franklin Sherman Elementary School
- Mclean High School
Utilities
- Forced Air Heating and Cooling System
- Electric Water Heater
Listing and Financial Details
- Assessor Parcel Number 30-2-26- -1216
Community Details
Overview
- Moving Fees Required
- Association fees include air conditioning, electricity, exterior building maintenance, heat, lawn maintenance, management, insurance, snow removal
- High-Rise Condominium
- Mc Lean House No Community
- Mclean House Subdivision
- The community has rules related to commercial vehicles not allowed, moving in times
Amenities
- Concierge
- Common Area
- Beauty Salon
- Sauna
- Party Room
- Laundry Facilities
- Elevator
- Community Storage Space
Recreation
Security
- Security Service
- Front Desk in Lobby
Ownership History
Purchase Details
Home Financials for this Owner
Home Financials are based on the most recent Mortgage that was taken out on this home.Similar Homes in McLean, VA
Home Values in the Area
Average Home Value in this Area
Purchase History
| Date | Buyer | Sale Price | Title Company |
|---|---|---|---|
| Vohden Adriana C | $360,000 | Multiple |
Mortgage History
| Date | Status | Borrower | Loan Amount |
|---|---|---|---|
| Previous Owner | Taylor Susan M | $252,800 |
Property History
| Date | Event | Price | Change | Sq Ft Price |
|---|---|---|---|---|
| 11/13/2017 11/13/17 | Sold | $360,000 | +11.1% | $316 / Sq Ft |
| 10/10/2017 10/10/17 | Pending | -- | -- | -- |
| 10/06/2017 10/06/17 | For Sale | $324,000 | -- | $284 / Sq Ft |
Tax History Compared to Growth
Tax History
| Year | Tax Paid | Tax Assessment Tax Assessment Total Assessment is a certain percentage of the fair market value that is determined by local assessors to be the total taxable value of land and additions on the property. | Land | Improvement |
|---|---|---|---|---|
| 2024 | $4,346 | $367,800 | $74,000 | $293,800 |
| 2023 | $4,068 | $371,520 | $74,000 | $297,520 |
| 2022 | $3,898 | $340,840 | $68,000 | $272,840 |
| 2021 | $0 | $337,460 | $67,000 | $270,460 |
| 2020 | $4,234 | $318,360 | $64,000 | $254,360 |
| 2019 | $3,766 | $312,110 | $62,000 | $250,110 |
| 2018 | $3,418 | $297,200 | $59,000 | $238,200 |
| 2017 | $3,288 | $277,680 | $56,000 | $221,680 |
| 2016 | $3,860 | $326,680 | $65,000 | $261,680 |
| 2015 | $3,721 | $326,680 | $65,000 | $261,680 |
| 2014 | $3,871 | $340,580 | $68,000 | $272,580 |
Agents Affiliated with this Home
-
Karen Taylor

Seller's Agent in 2017
Karen Taylor
RE/MAX
(703) 821-1840
1 in this area
9 Total Sales
-
Terry Belt

Buyer's Agent in 2017
Terry Belt
Keller Williams Realty
(703) 242-3975
3 in this area
43 Total Sales
About McLean House Condominiums
Map
Source: Bright MLS
MLS Number: 1000994837
APN: 0302-26-1216
- 6800 Fleetwood Rd Unit 1219
- 6800 Fleetwood Rd Unit 701
- 6800 Fleetwood Rd Unit 808
- 6800 Fleetwood Rd Unit 1008
- 6800 Fleetwood Rd Unit 411
- 6800 Fleetwood Rd Unit 820
- 6800 Fleetwood Rd Unit 417
- 1262 Kensington Rd
- 6900 Fleetwood Rd Unit 322
- 6900 Fleetwood Rd Unit 414
- 6900 Fleetwood Rd Unit 706
- 6900 Fleetwood Rd Unit 503
- 1243 Kurtz Rd
- 6647 Madison Mclean Dr
- 1204 Pine Hill Rd
- 1156 Kensington Rd
- 6737 Towne Lane Rd
- 6757 Towne Lane Rd
- 1127 Guilford Ct
- 1109 Ingleside Ave
- 6800 Fleetwood Rd Unit 112
- 6800 Fleetwood Rd Unit 120
- 6800 Fleetwood Rd Unit 203
- 6800 Fleetwood Rd Unit 202
- 6800 Fleetwood Rd Unit 401
- 6800 Fleetwood Rd Unit 305
- 6800 Fleetwood Rd Unit 407
- 6800 Fleetwood Rd Unit 1216
- 6800 Fleetwood Rd Unit 1112
- 6800 Fleetwood Rd Unit 901
- 6800 Fleetwood Rd Unit 909
- 6800 Fleetwood Rd Unit 614
- 6800 Fleetwood Rd Unit 421
- 6800 Fleetwood Rd Unit 1114
- 6800 Fleetwood Rd Unit 906
- 6800 Fleetwood Rd Unit 309
- 6800 Fleetwood Rd Unit 817
- 6800 Fleetwood Rd Unit 412
- 6800 Fleetwood Rd Unit 310
- 6800 Fleetwood Rd Unit 1017
