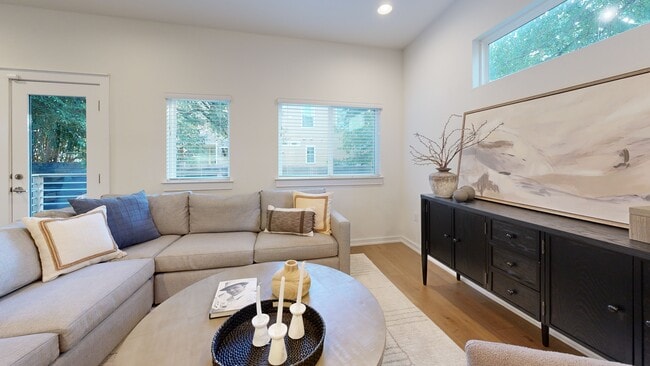
6800 Menchaca Rd Unit 31 Austin, TX 78745
Cherry Creek NeighborhoodEstimated payment $3,555/month
Highlights
- Gated Community
- Mature Trees
- Wood Flooring
- Cunningham Elementary School Rated A-
- Deck
- Quartz Countertops
About This Home
Tucked inside a private gated community, this stylish residence stands out with thoughtful upgrades and rare conveniences. The home features wood floors throughout, creating a warm and cohesive feel in every room. The primary suite is complemented by a spa-like bath with a custom built-in, offering both elegance and functionality. One of the highlights is the low-maintenance turf backyard, designed for easy outdoor living and year-round enjoyment. Unlike most homes in the community, this property also includes driveway parking in addition to the garage, a valuable benefit for both residents and guests.With its clean design, quality finishes, and rare extras, this home combines modern comfort with everyday practicality in a desirable South Austin location.
Listing Agent
Keller Williams Realty Brokerage Phone: (512) 917-8884 License #0540936 Listed on: 08/26/2025

Property Details
Home Type
- Condominium
Est. Annual Taxes
- $9,596
Year Built
- Built in 2019
Lot Details
- South Facing Home
- Fenced
- Mature Trees
- Wooded Lot
- Private Yard
HOA Fees
- $235 Monthly HOA Fees
Parking
- 2 Car Attached Garage
- Front Facing Garage
Home Design
- Slab Foundation
- Composition Roof
- HardiePlank Type
- Stone Veneer
Interior Spaces
- 1,871 Sq Ft Home
- 2-Story Property
- Recessed Lighting
- Home Security System
Kitchen
- Breakfast Bar
- Free-Standing Range
- Microwave
- Dishwasher
- Quartz Countertops
- Disposal
Flooring
- Wood
- Tile
Bedrooms and Bathrooms
- 3 Bedrooms
- Walk-In Closet
Outdoor Features
- Deck
Schools
- Cunningham Elementary School
- Covington Middle School
- Crockett High School
Utilities
- Central Heating and Cooling System
- Vented Exhaust Fan
- Tankless Water Heater
Listing and Financial Details
- Assessor Parcel Number 04161812480000
Community Details
Overview
- Association fees include common area maintenance, insurance
- Soma Village HOA
- Soma Village Condominiums Subdivision
Amenities
- Common Area
- Community Mailbox
Security
- Gated Community
Matterport 3D Tour
Floorplans
Map
Home Values in the Area
Average Home Value in this Area
Tax History
| Year | Tax Paid | Tax Assessment Tax Assessment Total Assessment is a certain percentage of the fair market value that is determined by local assessors to be the total taxable value of land and additions on the property. | Land | Improvement |
|---|---|---|---|---|
| 2025 | $7,740 | $432,416 | $67,101 | $365,315 |
| 2023 | $7,740 | $487,655 | $0 | $0 |
| 2022 | $8,755 | $443,323 | $0 | $0 |
| 2021 | $8,772 | $403,021 | $53,681 | $349,340 |
Property History
| Date | Event | Price | List to Sale | Price per Sq Ft | Prior Sale |
|---|---|---|---|---|---|
| 11/23/2025 11/23/25 | Pending | -- | -- | -- | |
| 08/26/2025 08/26/25 | For Sale | $479,000 | +13.0% | $256 / Sq Ft | |
| 05/07/2020 05/07/20 | Sold | -- | -- | -- | View Prior Sale |
| 03/24/2020 03/24/20 | Pending | -- | -- | -- | |
| 03/20/2020 03/20/20 | Price Changed | $423,900 | 0.0% | $227 / Sq Ft | |
| 03/20/2020 03/20/20 | For Sale | $423,900 | +6.3% | $227 / Sq Ft | |
| 03/20/2020 03/20/20 | Off Market | -- | -- | -- | |
| 10/17/2019 10/17/19 | Pending | -- | -- | -- | |
| 09/10/2019 09/10/19 | For Sale | $398,900 | -- | $213 / Sq Ft |
Purchase History
| Date | Type | Sale Price | Title Company |
|---|---|---|---|
| Vendors Lien | -- | Alamo Title Company |
Mortgage History
| Date | Status | Loan Amount | Loan Type |
|---|---|---|---|
| Open | $387,225 | New Conventional |
About the Listing Agent

Clay has called Austin home since 1997 and began his real estate career in 2006, earning “Rookie of the Year” honors his first year and quickly establishing himself as one of Austin’s most trusted and accomplished agents.
Built on integrity, discretion, and long-standing community relationships, Clay’s business thrives on trust and results. His extensive network gives him rare access to Austin’s private luxury market, where off-market and quiet listings make up more than half of his
Clay's Other Listings
Source: Unlock MLS (Austin Board of REALTORS®)
MLS Number: 7116049
APN: 941073
- 6800 Menchaca Rd Unit 37
- 6800 Menchaca Rd Unit 45
- 6704 Menchaca Rd Unit 29
- 6708 Menchaca Rd Unit 34
- 7002 Whispering Oaks Dr
- 2008 Matthews Ln
- 1928 Miles Ave Unit 2
- 1928 Miles Ave Unit 1
- 6609 Boleynwood Dr
- 2307 Mimosa Dr
- 2007 Matthews Ln
- 2005 Matthews Ln Unit 2
- 6603 Krollton Dr
- 6608 Krollton Dr
- 6717 Blarwood Dr
- 7109 Cherry Meadow Dr
- 6225 Hillston Dr
- 7337 Menchaca Rd Unit 22
- 1651 Chippeway Ln
- 6203 Berkett Cove Unit A & B





