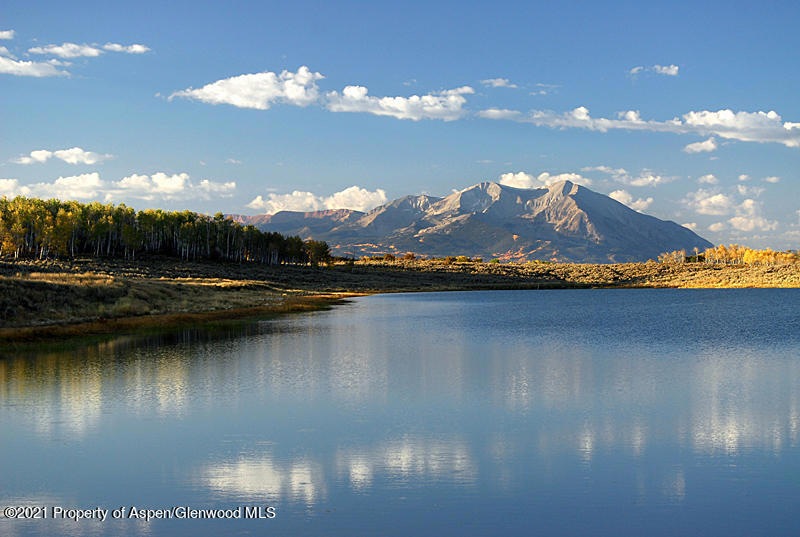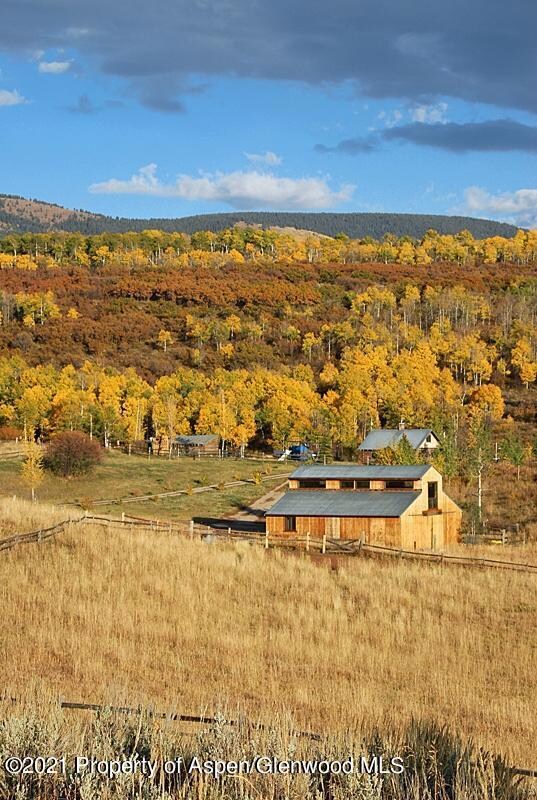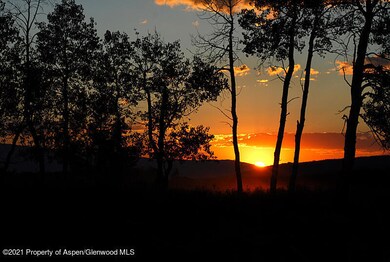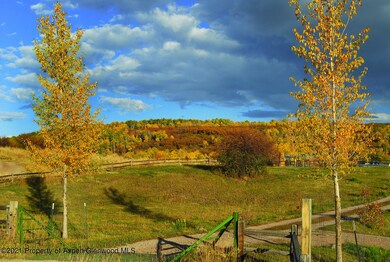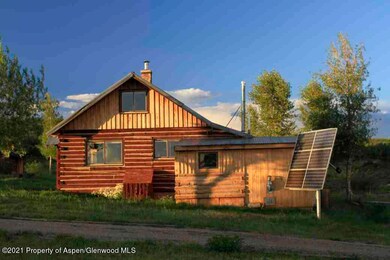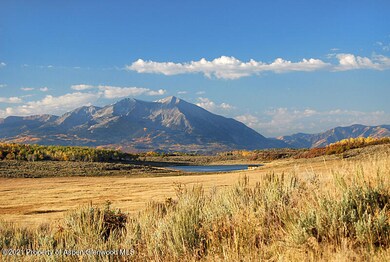
6800 Upper Cattle Creek Rd Carbondale, CO 81623
Highlights
- Barn
- Greenhouse
- Sauna
- Horse Property
- Spa
- 4,191 Acre Lot
About This Home
As of February 2025Why not the best? Why not the biggest? This is it, 3 Meadows Ranch! Over 4000 acres of beautiful private rolling meadows and hills. Panoramic views from Capitol Peak to Mount Sopris, Sunlight Ski area & more. The lower portion has caretakers quarters, a greenhouse and an equipment garage on the grid. High above is a self-sustaining, off-grid compound of cabins, bunkhouse, re-modeled barn with theater, game room and loft. Smith Park Reservoir has a one bedroom one bath cabin and swimming dock. This property has tremendous water rights! 200 acre feet of additional reservoir storage capacity approved. There is no other offering of this magnitude in the Roaring Fork Valley or in this proximity to Aspen, only 45 minutes away. The only limitation here is your imagination!
Last Agent to Sell the Property
Aspen Snowmass Sotheby's International Realty - Durant Brokerage Phone: (970) 925-1100 License #EA.001006005 Listed on: 08/24/2021
Co-Listed By
Engel & Volkers Roaring Fork Brokerage Phone: (970) 925-1100 License #EA336311
Last Buyer's Agent
Aspen Snowmass Sotheby's International Realty-Snowmass Village License #FA40005762
Home Details
Home Type
- Single Family
Est. Annual Taxes
- $9,325
Year Built
- Built in 1898
Lot Details
- 4,191 Acre Lot
- South Facing Home
- Southern Exposure
- Fenced
- Lot Has A Rolling Slope
- Landscaped with Trees
- Property is in good condition
- Property is zoned AFT
Home Design
- Ranch Style House
- Cabin
- Slab Foundation
- Frame Construction
- Log Siding
Interior Spaces
- 6,000 Sq Ft Home
- Furnished
- Wood Burning Stove
- Wood Burning Fireplace
- Window Treatments
- Sauna
- Property Views
Kitchen
- <<OvenToken>>
- Stove
- Range<<rangeHoodToken>>
- <<microwave>>
- Freezer
- Dishwasher
Bedrooms and Bathrooms
- 10 Bedrooms
- Maid or Guest Quarters
Laundry
- Laundry Room
- Dryer
- Washer
Parking
- 2 Car Garage
- Carport
- Common or Shared Parking
Outdoor Features
- Spa
- Lake, Pond or Stream
- Horse Property
- Patio
- Greenhouse
- Storage Shed
- Outbuilding
Farming
- Barn
- Agricultural
Utilities
- No Cooling
- Forced Air Heating System
- Heating System Uses Natural Gas
- Propane
- Water Rights
- Well
- Septic Tank
- Septic System
- Satellite Dish
Additional Features
- Solar Heating System
- Mineral Rights Excluded
Community Details
- No Home Owners Association
- Electric Vehicle Charging Station
- Property is near a preserve or public land
Listing and Financial Details
- Assessor Parcel Number 239109101001
Ownership History
Purchase Details
Home Financials for this Owner
Home Financials are based on the most recent Mortgage that was taken out on this home.Purchase Details
Similar Home in Carbondale, CO
Home Values in the Area
Average Home Value in this Area
Purchase History
| Date | Type | Sale Price | Title Company |
|---|---|---|---|
| Bargain Sale Deed | -- | None Listed On Document | |
| Quit Claim Deed | -- | None Listed On Document | |
| Special Warranty Deed | -- | None Listed On Document | |
| Trustee Deed | -- | None Listed On Document |
Mortgage History
| Date | Status | Loan Amount | Loan Type |
|---|---|---|---|
| Previous Owner | $7,500,000 | New Conventional |
Property History
| Date | Event | Price | Change | Sq Ft Price |
|---|---|---|---|---|
| 02/19/2025 02/19/25 | Sold | $27,620,000 | -4.8% | $4,603 / Sq Ft |
| 10/28/2024 10/28/24 | For Sale | $29,000,000 | +54.9% | $4,833 / Sq Ft |
| 08/24/2021 08/24/21 | For Sale | $18,725,000 | 0.0% | $3,121 / Sq Ft |
| 08/23/2021 08/23/21 | Sold | $18,725,000 | -- | $3,121 / Sq Ft |
| 07/13/2021 07/13/21 | Pending | -- | -- | -- |
Tax History Compared to Growth
Tax History
| Year | Tax Paid | Tax Assessment Tax Assessment Total Assessment is a certain percentage of the fair market value that is determined by local assessors to be the total taxable value of land and additions on the property. | Land | Improvement |
|---|---|---|---|---|
| 2024 | $129 | $2,210 | $2,210 | -- |
| 2023 | $129 | $2,210 | $2,210 | $0 |
| 2022 | $141 | $2,140 | $2,140 | $0 |
| 2021 | $153 | $2,360 | $2,360 | $0 |
| 2020 | $137 | $2,260 | $2,260 | $0 |
| 2019 | $138 | $2,260 | $2,260 | $0 |
| 2018 | $134 | $2,170 | $2,170 | $0 |
| 2017 | $129 | $2,170 | $2,170 | $0 |
| 2016 | $125 | $2,050 | $2,050 | $0 |
| 2015 | $127 | $2,050 | $2,050 | $0 |
| 2014 | $110 | $1,910 | $1,910 | $0 |
Agents Affiliated with this Home
-
Krista Klees

Seller's Agent in 2025
Krista Klees
Christie's International Real Estate Aspen Snowmass
(970) 925-8088
22 Total Sales
-
William Long

Seller Co-Listing Agent in 2025
William Long
Slifer Smith & Frampton RFV
(970) 948-1333
1 Total Sale
-
Palladium Group
P
Buyer Co-Listing Agent in 2025
Palladium Group
Christie's International Real Estate Aspen Snowmass
(970) 925-8088
5 Total Sales
-
Dennis Jung
D
Seller's Agent in 2021
Dennis Jung
Aspen Snowmass Sotheby's International Realty - Durant
(970) 925-1100
209 Total Sales
-
Joanie Haggerty
J
Seller Co-Listing Agent in 2021
Joanie Haggerty
Engel & Volkers Roaring Fork
(970) 618-2730
59 Total Sales
-
Garrett Reuss
G
Buyer's Agent in 2021
Garrett Reuss
Aspen Snowmass Sotheby's International Realty-Snowmass Village
(970) 379-3458
205 Total Sales
Map
Source: Aspen Glenwood MLS
MLS Number: 171714
APN: R043268
- 544 Spring Park Rd
- 501 Spring Park Ridge
- 220 Sam Grange Ct
- 81 Mountain View Rd
- 369 Park Mesa
- 445 Mountain View Rd
- 248 Basalt Mountain Dr
- 160 Milburn Ct
- 9200 County Road 113
- Lot #5 Turnberry Ranch Panorama Dr
- Lot #9 Turnberry Ranch Panorama Dr
- 450 Green Meadow Dr
- 1459 County Road 102
- Lot #7 Turnberry Ranch Panorama Dr
- 0811 Green Meadow Dr
- 861 Green Meadow Dr
- Lot #4 Turnberry Ranch Panorama Dr
- 222 Fawn Dr
- TBD Spring Park Ridge
- Lot #2 Turnberry Ranch Panorama Dr
