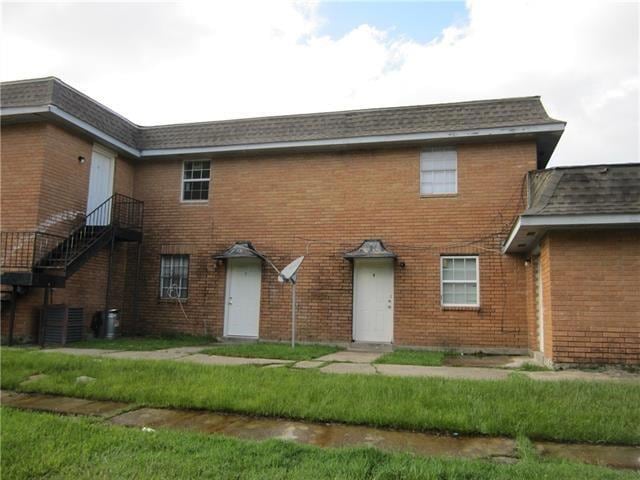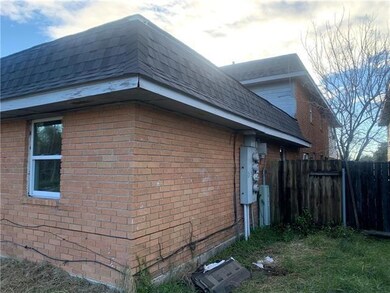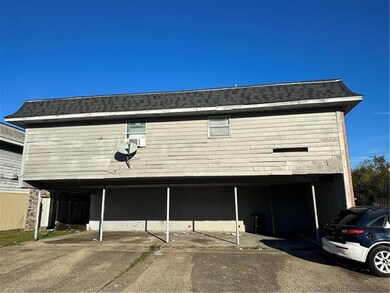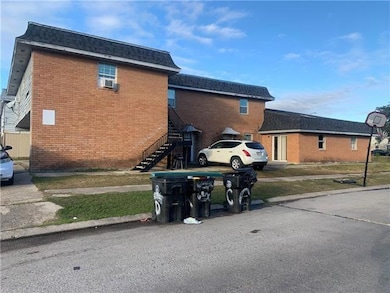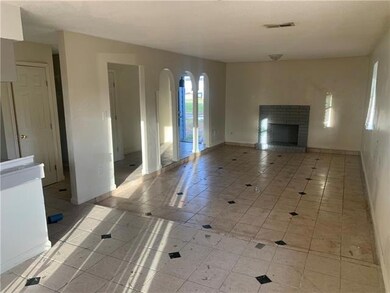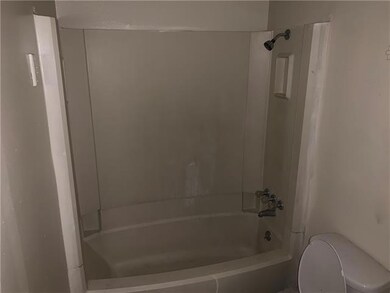
6800 W Coronet Ct New Orleans, LA 70126
West Lake Forest NeighborhoodEstimated payment $2,041/month
Total Views
9,812
9
Beds
8
Baths
4,601
Sq Ft
$75
Price per Sq Ft
About This Home
Prime Investment Opportunity! This 4-unit income-generating property sits on a corner lot, offering excellent potential for investors. Recent updates include brand-new windows (2024) and a roof just 4 years old. Each unit features ceramic flooring and central air, ensuring comfort and durability. All units are currently occupied, generating a strong rental income of $52,000 annually. Don’t miss out on this well-maintained, high-return opportunity—schedule your showing today!
Property Details
Home Type
- Multi-Family
Est. Annual Taxes
- $2,054
Year Built
- Built in 1967
Lot Details
- 8,263 Sq Ft Lot
- Property is in average condition
Parking
- Carport
Home Design
- Quadruplex
- Brick Exterior Construction
- Slab Foundation
- Shingle Roof
Interior Spaces
- 4,601 Sq Ft Home
- Property has 1 Level
Utilities
- Central Heating and Cooling System
- Internet Available
Additional Features
- Water Access Is Utility Company Controlled
- Outside City Limits
Community Details
- 4 Units
Listing and Financial Details
- Assessor Parcel Number 39W050202
Map
Create a Home Valuation Report for This Property
The Home Valuation Report is an in-depth analysis detailing your home's value as well as a comparison with similar homes in the area
Home Values in the Area
Average Home Value in this Area
Tax History
| Year | Tax Paid | Tax Assessment Tax Assessment Total Assessment is a certain percentage of the fair market value that is determined by local assessors to be the total taxable value of land and additions on the property. | Land | Improvement |
|---|---|---|---|---|
| 2025 | $2,054 | $15,560 | $1,650 | $13,910 |
| 2024 | $2,085 | $15,560 | $1,650 | $13,910 |
| 2023 | $2,016 | $15,000 | $1,650 | $13,350 |
| 2022 | $2,016 | $14,330 | $1,650 | $12,680 |
| 2021 | $2,159 | $15,000 | $1,650 | $13,350 |
| 2020 | $2,181 | $15,000 | $1,650 | $13,350 |
| 2019 | $2,266 | $15,000 | $1,650 | $13,350 |
| 2018 | $2,311 | $15,000 | $1,650 | $13,350 |
| 2017 | $2,207 | $15,000 | $1,650 | $13,350 |
| 2016 | $2,277 | $15,000 | $1,650 | $13,350 |
| 2015 | $2,230 | $15,000 | $1,650 | $13,350 |
| 2014 | -- | $15,000 | $1,650 | $13,350 |
| 2013 | -- | $15,000 | $1,650 | $13,350 |
Source: Public Records
Property History
| Date | Event | Price | Change | Sq Ft Price |
|---|---|---|---|---|
| 07/02/2025 07/02/25 | Price Changed | $344,000 | -1.4% | $75 / Sq Ft |
| 03/20/2025 03/20/25 | For Sale | $349,000 | -- | $76 / Sq Ft |
Source: Gulf South Real Estate Information Network
Mortgage History
| Date | Status | Loan Amount | Loan Type |
|---|---|---|---|
| Closed | $133,000 | New Conventional |
Source: Public Records
About the Listing Agent
Bianca's Other Listings
Source: Gulf South Real Estate Information Network
MLS Number: 2492400
APN: 3-9W-0-502-02
Nearby Homes
- 6880 Mayo Blvd
- 6881 Parc Brittany Blvd
- 6825 E Coronet Ct
- 6825 E Coronet Ct Unit A,C,D
- 4880 Viola St
- 4903 Lonely Oak Dr
- 4708 Wilson Ave
- 4701 Rosemont Place
- 7630 Morrison Rd
- 4705 Raymond Joseph Dr
- 4865 Chantilly Dr
- 4640 Bonita Dr
- 8501 I 10 Service Rd
- 4510 Rosemont Place
- 4631 America St
- 7228 Warfield St
- 4751 Flake Ave
- 4441 Werner Dr
- 4536 Laine Ave
- 4821 Francis Dr
