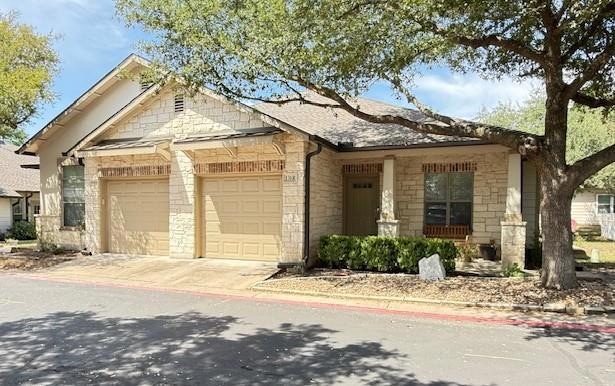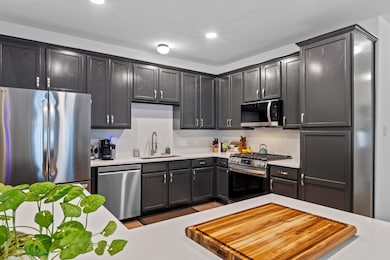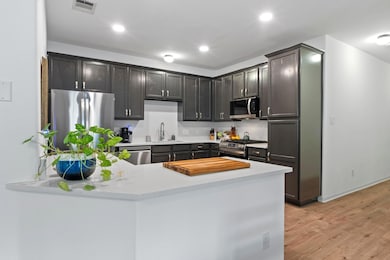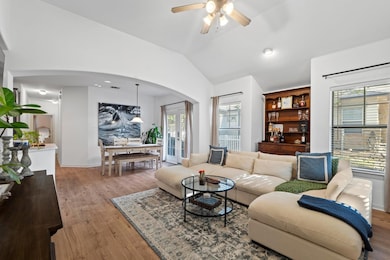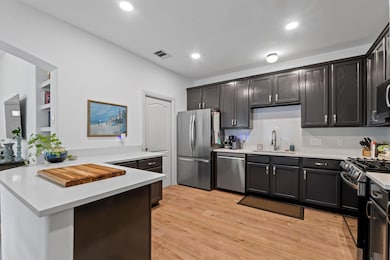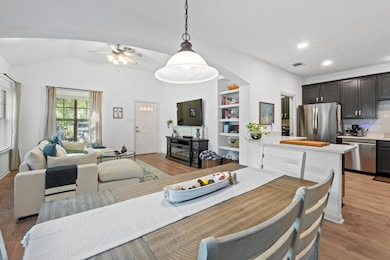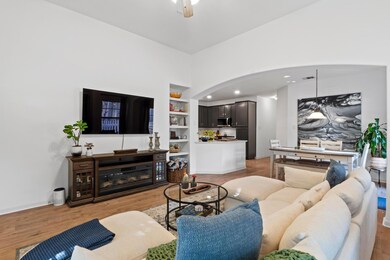6801 Beckett Rd Unit 131R Austin, TX 78749
East Oak Hill NeighborhoodEstimated payment $3,140/month
Highlights
- Gated Community
- Lock-and-Leave Community
- Quartz Countertops
- Patton Elementary School Rated A-
- Wooded Lot
- Community Pool
About This Home
New Price. Every once in a while, that perfect home hits the market and it's time to act. This beautiful 3-bedroom 2 full bath remodeled one-story condo is the perfect "lock and leave" home. The quiet, comfortable Gated Southwest Austin community Cottage Court condominiums feature private streets lined with large oak trees and classic old style streetlighting. Close to downtown, the airport, restaurants, grocery stores, retail shopping and yes, Costco is just a quick a couple of minutes away. Now, here is the best part. It's truly, fully remodeled. Vinyl plank flooring throughout. New HVAC in May 2023, New kitchen and bath sinks and quartz counters. New Stainless LG appliances- Refrigerator, oven, stove top (gas), microwave, dishwasher. New disposal. All Kitchen and bath cabinets refinished, and the hardware replaced. NEW ROOF & gutters July 2025. REDUCED $ 5,000. It's time. This home is ready for move-in.
Listing Agent
AustinRealEstate.com Brokerage Phone: (512) 344-6000 License #0549279 Listed on: 09/24/2025
Property Details
Home Type
- Condominium
Est. Annual Taxes
- $7,346
Year Built
- Built in 2005 | Remodeled
Lot Details
- Property fronts a private road
- Southeast Facing Home
- Security Fence
- Landscaped
- Partial Sprinkler System
- Wooded Lot
HOA Fees
- $367 Monthly HOA Fees
Parking
- 1 Car Attached Garage
- Single Garage Door
- Garage Door Opener
- Additional Parking
Home Design
- Slab Foundation
- Shingle Roof
- Composition Roof
- Masonry Siding
- Stone Siding
- HardiePlank Type
Interior Spaces
- 1,258 Sq Ft Home
- 1-Story Property
- Built-In Features
- Ceiling Fan
- Recessed Lighting
- Double Pane Windows
- Vinyl Clad Windows
- Living Room
- Dining Room
- Vinyl Flooring
- Washer
Kitchen
- Open to Family Room
- Breakfast Bar
- Electric Oven
- Electric Range
- Microwave
- Dishwasher
- Stainless Steel Appliances
- Quartz Countertops
- Disposal
Bedrooms and Bathrooms
- 3 Main Level Bedrooms
- Walk-In Closet
- 2 Full Bathrooms
- Double Vanity
- Garden Bath
Accessible Home Design
- No Interior Steps
- Stepless Entry
Schools
- Patton Elementary School
- Small Middle School
- Austin High School
Utilities
- Central Heating and Cooling System
- Underground Utilities
- Natural Gas Connected
- Cable TV Available
Additional Features
- Energy-Efficient HVAC
- Covered Patio or Porch
Listing and Financial Details
- Assessor Parcel Number 04103014620000
Community Details
Overview
- Association fees include common area maintenance, landscaping, ground maintenance, maintenance structure, parking
- Cottage Court Condominiums Association
- Cottage Court Condo Amd Subdivision
- Lock-and-Leave Community
Amenities
- Common Area
- Community Mailbox
Recreation
- Community Pool
Security
- Gated Community
Map
Home Values in the Area
Average Home Value in this Area
Tax History
| Year | Tax Paid | Tax Assessment Tax Assessment Total Assessment is a certain percentage of the fair market value that is determined by local assessors to be the total taxable value of land and additions on the property. | Land | Improvement |
|---|---|---|---|---|
| 2025 | $5,869 | $370,667 | $52,228 | $318,439 |
| 2023 | $5,667 | $398,520 | $0 | $0 |
| 2022 | $7,155 | $362,291 | $0 | $0 |
| 2021 | $7,169 | $329,355 | $52,228 | $277,127 |
| 2020 | $6,470 | $301,662 | $52,228 | $249,434 |
| 2018 | $6,347 | $286,665 | $52,228 | $234,437 |
| 2017 | $5,996 | $268,876 | $36,560 | $245,349 |
| 2016 | $5,451 | $244,433 | $36,560 | $207,873 |
| 2015 | $3,193 | $211,467 | $36,560 | $174,907 |
| 2014 | $3,193 | $206,379 | $0 | $0 |
Property History
| Date | Event | Price | List to Sale | Price per Sq Ft | Prior Sale |
|---|---|---|---|---|---|
| 11/01/2025 11/01/25 | Price Changed | $410,000 | -1.2% | $326 / Sq Ft | |
| 10/09/2025 10/09/25 | Price Changed | $415,000 | -1.2% | $330 / Sq Ft | |
| 09/24/2025 09/24/25 | For Sale | $420,000 | +5.3% | $334 / Sq Ft | |
| 10/13/2023 10/13/23 | Sold | -- | -- | -- | View Prior Sale |
| 09/15/2023 09/15/23 | Pending | -- | -- | -- | |
| 08/30/2023 08/30/23 | Price Changed | $399,000 | -2.7% | $317 / Sq Ft | |
| 08/15/2023 08/15/23 | Price Changed | $410,000 | -1.2% | $326 / Sq Ft | |
| 07/19/2023 07/19/23 | Price Changed | $415,000 | -1.0% | $330 / Sq Ft | |
| 06/27/2023 06/27/23 | For Sale | $419,000 | +78.3% | $333 / Sq Ft | |
| 06/26/2015 06/26/15 | Sold | -- | -- | -- | View Prior Sale |
| 06/01/2015 06/01/15 | Pending | -- | -- | -- | |
| 05/25/2015 05/25/15 | For Sale | $235,000 | -- | $187 / Sq Ft |
Purchase History
| Date | Type | Sale Price | Title Company |
|---|---|---|---|
| Deed | -- | None Listed On Document | |
| Interfamily Deed Transfer | -- | None Available | |
| Warranty Deed | -- | None Available | |
| Warranty Deed | -- | Itc |
Mortgage History
| Date | Status | Loan Amount | Loan Type |
|---|---|---|---|
| Previous Owner | $86,750 | Fannie Mae Freddie Mac |
Source: Unlock MLS (Austin Board of REALTORS®)
MLS Number: 8629062
APN: 587702
- 6801 Beckett Rd Unit 119R
- 6804 Robert Dixon Dr
- 7008 Beckett Rd
- 6912 Robert Dixon Dr
- 5307 Beckett Cir
- 5217 Summerset Trail
- 7202 Beckett Rd
- 5620 Abilene Trail
- 6803 Fence Line Dr
- 5507 Porsche Ln
- 4910 Woodcreek Rd
- 5714 Abilene Trail
- 7041 Ridge Oak Rd
- 6110 Hill Forest Dr
- 5104 Summerset Trail
- 5907 Shanghai Pierce Rd
- 6903 Treaty Oak Cir
- 5001 Summerset Trail
- 4904 Wing Rd
- 5013 Cana Cove Unit B
- 5304 Wolf Run
- 5718 Mccarty Ln Unit B
- 5502 Honey Dew Terrace
- 5103 Summerset Trail
- 6014 Westcreek Dr Unit A
- 7604 Vail Valley Dr
- 4900 Cana Cove
- 4620 W William Cannon Dr Unit 3
- 5913 Abilene Trail
- 6101 Parkwood Dr
- 4525 Langtry Ln
- 4701 Monterey Oaks Blvd
- 6514 Wolfcreek Pass
- 5711 Vega Ave
- 7703 Islander Dr
- 4505 Clarno Dr
- 4701 Staggerbrush Rd
- 7501 Shadowridge Run
- 7500 Shadowridge Run Unit 27
- 6710 Breezy Pass
