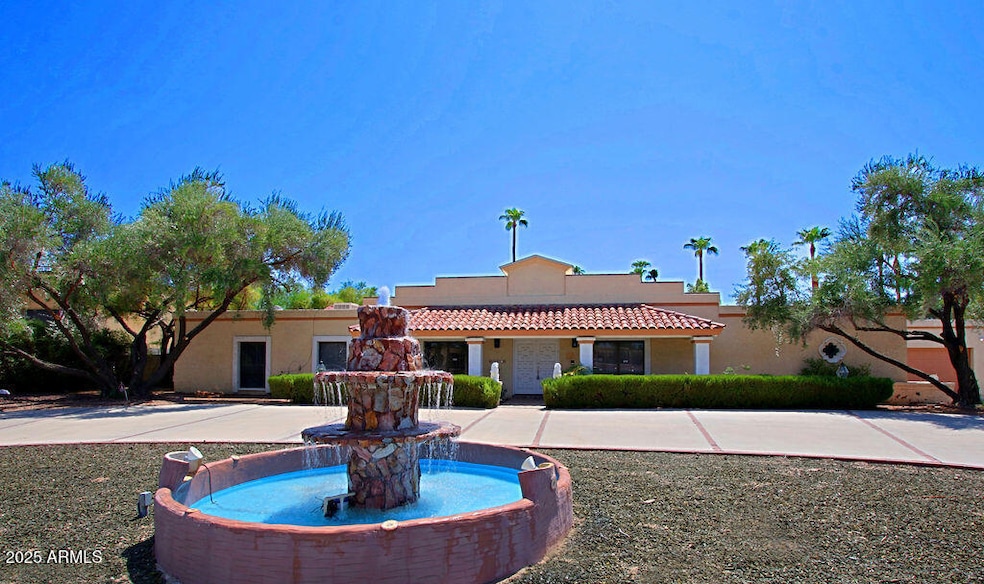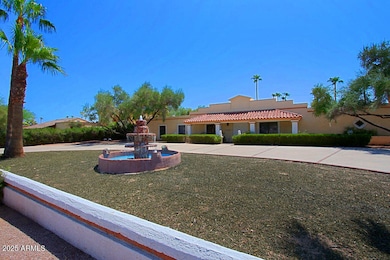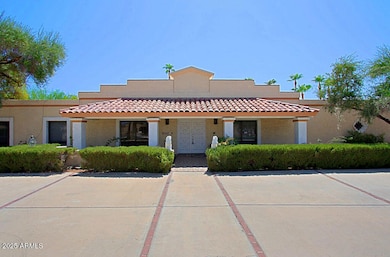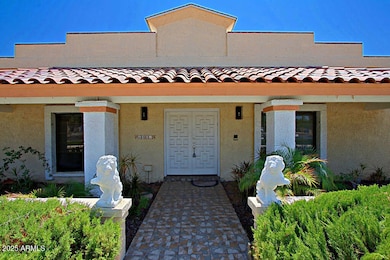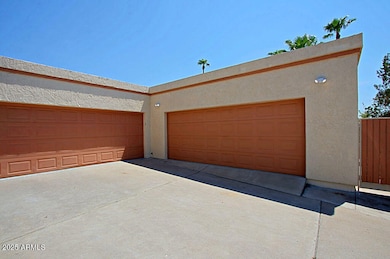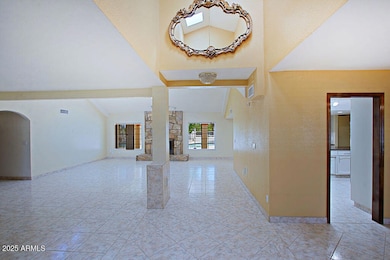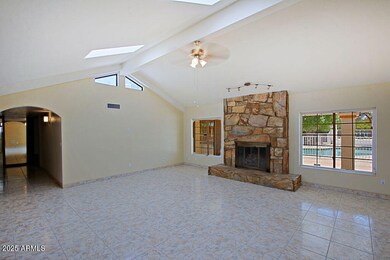6801 E Thunderbird Rd Scottsdale, AZ 85254
Paradise Valley Village NeighborhoodHighlights
- Private Pool
- 0.69 Acre Lot
- No HOA
- Desert Springs Preparatory Elementary School Rated A
- Two Primary Bathrooms
- Fireplace
About This Home
Beautiful home in the desirable 85254 zip code featuring 4 bedrooms, 3 bathrooms, and a rare 5-car garage. Lots of space for your toys and trailers with RV gate and tons of parking. No HOA Situated far back from the road with dual driveways, including a large circular drive. Block construction with insulated walls for quiet living and 3 A/C units for zoned comfort. Spacious layout includes a formal living room, family room with fireplace, and a private guest suite. The kitchen offers granite countertops, ample cabinetry, pantry, built-in microwave, and refrigerator. Large laundry room with washer, dryer, and storage. Expansive primary suite with walk-in closet and 720 sq. ft. sitting room with private entrance. Huge backyard with fenced pool, extended covered patio, and RV gate.
Home Details
Home Type
- Single Family
Est. Annual Taxes
- $5,143
Year Built
- Built in 1978
Lot Details
- 0.69 Acre Lot
- Desert faces the front and back of the property
- Block Wall Fence
Parking
- 3 Open Parking Spaces
- 5 Car Garage
- 2 Carport Spaces
Home Design
- Wood Frame Construction
- Tile Roof
Interior Spaces
- 3,552 Sq Ft Home
- 1-Story Property
- Fireplace
- Laundry Room
Kitchen
- Eat-In Kitchen
- Built-In Microwave
Flooring
- Carpet
- Tile
Bedrooms and Bathrooms
- 4 Bedrooms
- Two Primary Bathrooms
- Primary Bathroom is a Full Bathroom
- 3 Bathrooms
- Double Vanity
Pool
- Private Pool
- Fence Around Pool
Schools
- Sandpiper Elementary School
- Desert Shadows Middle School
- Horizon High School
Utilities
- Evaporated cooling system
- Central Air
- Heating Available
Listing and Financial Details
- Property Available on 9/1/25
- $40 Move-In Fee
- 12-Month Minimum Lease Term
- $40 Application Fee
- Tax Lot 24
- Assessor Parcel Number 175-05-156
Community Details
Overview
- No Home Owners Association
- Rancho Monte Vista 2 Subdivision
Pet Policy
- Pets Allowed
Map
Source: Arizona Regional Multiple Listing Service (ARMLS)
MLS Number: 6900455
APN: 175-05-156
- 6911 E Thunderbird Rd
- 6621 E Sharon Dr
- 6928 E Friess Dr
- 6811 E Hearn Rd
- 6739 E Camino Santo
- 6911 E Hearn Rd
- 6630 E Eugie Terrace
- 6836 E Winchcomb Dr
- 13034 N 69th St
- 6639 E Pershing Ave
- 7043 E Hearn Rd
- 6729 E Dreyfus Ave
- 6768 E Gelding Dr
- 6639 E Gelding Dr
- 6401 E Voltaire Ave
- 12821 N 67th St
- 14020 N 64th St Unit 1
- 7009 E Acoma Dr Unit 1063
- 7009 E Acoma Dr Unit 1141
- 7009 E Acoma Dr Unit 1033
- 6802 E Ludlow Dr Unit ID1255462P
- 7001 E Thunderbird Rd
- 6612 E Presidio Rd
- 6712 E Pershing Ave
- 6602 E Pershing Ave
- 6629 E Dreyfus Ave
- 13220 N Scottsdale Rd
- 6502 E Eugie Terrace Unit ID1255439P
- 13220 N Scottsdale Rd Unit C2
- 13220 N Scottsdale Rd Unit C1
- 13220 N Scottsdale Rd Unit B2
- 13220 N Scottsdale Rd Unit A2
- 13220 N Scottsdale Rd Unit A1
- 13220 N Scottsdale Rd Unit S1
- 14436 N 67th Place
- 7009 E Acoma Dr Unit ID1308964P
- 7009 E Acoma Dr Unit 2120
- 7009 E Acoma Dr Unit 1047
- 7009 E Acoma Dr Unit 1139
- 7009 E Acoma Dr Unit 1170
