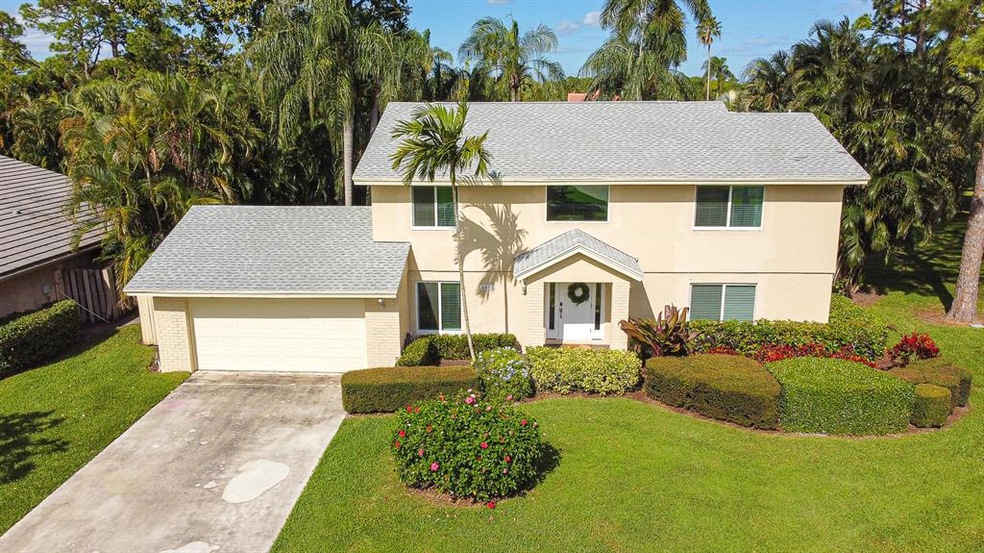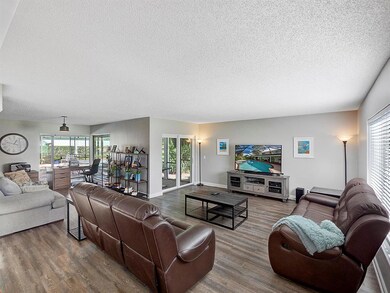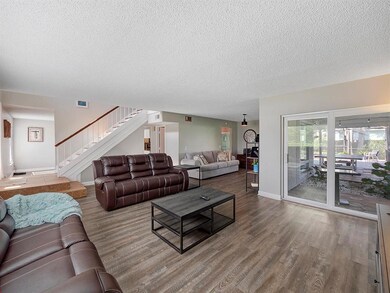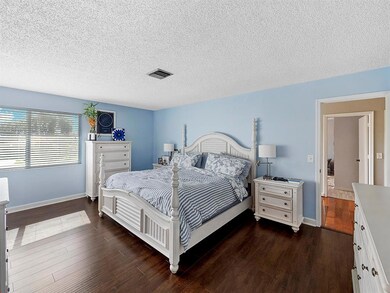
6801 Eastpointe Pines St West Palm Beach, FL 33418
Eastpointe NeighborhoodHighlights
- Golf Course Community
- Gated with Attendant
- 15,879 Sq Ft lot
- William T. Dwyer High School Rated A-
- Private Pool
- Private Membership Available
About This Home
As of June 2021Spacious 4 bed, 2.5 bath estate home in Eastpointe Country Club with a screen enclosed pool and jacuzzi. This home also features a 2018 roof, hurricane impact windows and doors, open kitchen design, stainless steel appliances, granite counters, refinished cabinets, 2 newer AC units, 2 car garage, updated flooring, newer exterior paint and an oversized lot. The property is located off of the 11th hole and yet has a very private feel. A short walk to the new pool complex. The main floor has an open layout with plenty of space for family and guests and sliding doors that open to the large covered outdoor entertaining area. All bedrooms are upstairs. Eastpointe is a guard gated community with a large clubhouse, 2 Fazio designed golf courses, tennis courts, fitness center, dining and pro shop.
Home Details
Home Type
- Single Family
Est. Annual Taxes
- $9,197
Year Built
- Built in 1980
Lot Details
- 0.36 Acre Lot
- Sprinkler System
- Property is zoned RE
HOA Fees
- $533 Monthly HOA Fees
Parking
- 2 Car Attached Garage
- Garage Door Opener
- Driveway
Property Views
- Garden
- Pool
Home Design
- Frame Construction
- Shingle Roof
- Composition Roof
Interior Spaces
- 2,329 Sq Ft Home
- 2-Story Property
- Blinds
- Entrance Foyer
- Family Room
- Formal Dining Room
- Den
- Fire and Smoke Detector
Kitchen
- Electric Range
- Microwave
- Dishwasher
- Disposal
Flooring
- Carpet
- Laminate
- Ceramic Tile
Bedrooms and Bathrooms
- 4 Bedrooms
- Walk-In Closet
- Dual Sinks
- Separate Shower in Primary Bathroom
Laundry
- Laundry Room
- Dryer
- Washer
Pool
- Private Pool
- Screen Enclosure
Outdoor Features
- Patio
Utilities
- Central Heating and Cooling System
- Electric Water Heater
Listing and Financial Details
- Assessor Parcel Number 00424127090150030
Community Details
Overview
- Association fees include common areas, cable TV, ground maintenance, reserve fund, security
- Private Membership Available
- Eastpointe Country Club 8 Subdivision
Amenities
- Clubhouse
Recreation
- Golf Course Community
- Tennis Courts
- Community Pool
- Park
- Trails
Security
- Gated with Attendant
- Resident Manager or Management On Site
Ownership History
Purchase Details
Home Financials for this Owner
Home Financials are based on the most recent Mortgage that was taken out on this home.Purchase Details
Home Financials for this Owner
Home Financials are based on the most recent Mortgage that was taken out on this home.Purchase Details
Home Financials for this Owner
Home Financials are based on the most recent Mortgage that was taken out on this home.Purchase Details
Home Financials for this Owner
Home Financials are based on the most recent Mortgage that was taken out on this home.Purchase Details
Purchase Details
Home Financials for this Owner
Home Financials are based on the most recent Mortgage that was taken out on this home.Purchase Details
Home Financials for this Owner
Home Financials are based on the most recent Mortgage that was taken out on this home.Similar Homes in the area
Home Values in the Area
Average Home Value in this Area
Purchase History
| Date | Type | Sale Price | Title Company |
|---|---|---|---|
| Warranty Deed | $475,000 | Trident Title | |
| Warranty Deed | $360,000 | South Shore Title Inc | |
| Warranty Deed | $331,000 | Universal Land Title Llc | |
| Warranty Deed | $265,000 | Multiple | |
| Interfamily Deed Transfer | -- | -- | |
| Warranty Deed | $163,500 | -- | |
| Quit Claim Deed | $100 | -- |
Mortgage History
| Date | Status | Loan Amount | Loan Type |
|---|---|---|---|
| Open | $150,000 | Balloon | |
| Open | $620,000 | New Conventional | |
| Closed | $451,250 | New Conventional | |
| Previous Owner | $16,265 | FHA | |
| Previous Owner | $351,037 | FHA | |
| Previous Owner | $328,635 | VA | |
| Previous Owner | $319,166 | VA | |
| Previous Owner | $260,200 | FHA | |
| Previous Owner | $173,500 | Unknown | |
| Previous Owner | $40,000 | Credit Line Revolving | |
| Previous Owner | $183,000 | Unknown | |
| Previous Owner | $43,000 | New Conventional | |
| Previous Owner | $155,300 | New Conventional | |
| Previous Owner | $30,000 | Balloon |
Property History
| Date | Event | Price | Change | Sq Ft Price |
|---|---|---|---|---|
| 06/17/2025 06/17/25 | For Sale | $1,099,000 | +131.4% | $472 / Sq Ft |
| 06/02/2021 06/02/21 | Sold | $475,000 | -9.5% | $204 / Sq Ft |
| 05/03/2021 05/03/21 | Pending | -- | -- | -- |
| 11/26/2020 11/26/20 | For Sale | $525,000 | +45.8% | $225 / Sq Ft |
| 07/25/2017 07/25/17 | Sold | $360,000 | -6.4% | $155 / Sq Ft |
| 06/25/2017 06/25/17 | Pending | -- | -- | -- |
| 02/20/2017 02/20/17 | For Sale | $384,700 | +16.2% | $165 / Sq Ft |
| 01/09/2014 01/09/14 | Sold | $331,000 | -6.5% | $142 / Sq Ft |
| 12/10/2013 12/10/13 | Pending | -- | -- | -- |
| 10/27/2013 10/27/13 | For Sale | $354,000 | +33.6% | $152 / Sq Ft |
| 10/29/2012 10/29/12 | Sold | $265,000 | -18.4% | $114 / Sq Ft |
| 09/29/2012 09/29/12 | Pending | -- | -- | -- |
| 02/02/2011 02/02/11 | For Sale | $324,900 | -- | $140 / Sq Ft |
Tax History Compared to Growth
Tax History
| Year | Tax Paid | Tax Assessment Tax Assessment Total Assessment is a certain percentage of the fair market value that is determined by local assessors to be the total taxable value of land and additions on the property. | Land | Improvement |
|---|---|---|---|---|
| 2024 | $10,407 | $548,256 | -- | -- |
| 2023 | $10,042 | $509,455 | $214,600 | $337,742 |
| 2022 | $9,040 | $463,141 | $0 | $0 |
| 2021 | $7,261 | $350,287 | $104,000 | $246,287 |
| 2020 | $12,591 | $337,242 | $112,500 | $224,742 |
| 2019 | $9,232 | $324,437 | $112,500 | $211,937 |
| 2018 | $8,783 | $312,541 | $88,209 | $224,332 |
| 2017 | $5,725 | $311,279 | $88,209 | $223,070 |
| 2016 | $6,236 | $292,217 | $0 | $0 |
| 2015 | $5,873 | $265,652 | $0 | $0 |
| 2014 | $5,510 | $248,502 | $0 | $0 |
Agents Affiliated with this Home
-
L
Seller's Agent in 2025
Lisa Fishman
NV Realty Group, LLC
(561) 721-2626
2 in this area
115 Total Sales
-
E
Seller Co-Listing Agent in 2025
Eric Sensenbrenner
NV Realty Group, LLC
(954) 952-2129
1 in this area
19 Total Sales
-

Seller's Agent in 2021
Jeff Grant
RE/MAX
(561) 412-5333
4 in this area
114 Total Sales
-

Buyer's Agent in 2021
Rhys Hollyman
Logan Realty Inc
(561) 351-1686
1 in this area
53 Total Sales
-
A
Seller's Agent in 2017
Andrew Johnson
EXP Realty LLC
(888) 883-8509
19 in this area
133 Total Sales
-
G
Seller's Agent in 2014
Gene Fusaro
Holland Real Estate & Home Advisory
(561) 876-1036
21 Total Sales
Map
Source: BeachesMLS
MLS Number: R10674322
APN: 00-42-41-27-09-015-0030
- 13917 Palm Grove Place
- 13813 Dalrada Ave Unit Coral 002
- 13808 Dalrada Ave Unit Scarlett
- 13807 Ave Unit 3 Brixton
- 6689 Eastpointe Pines St
- 6731 Donald Ross Rd
- 13335 Cross Pointe Dr
- 13867 Eastpointe Way
- 13257 Touchstone Place
- 13403 Touchstone Place Unit A202
- 13360 Marsh Landing
- 6378 Eastpointe Pines St
- 13886 Whispering Lakes Ln
- 6508 143rd St N
- 13281 Marsh Landing
- 13197 Sand Grouse Ct
- 14409 67th Trail N
- 6319 Brandon St
- 14450 69th Dr N
- 13179 Camero Way






