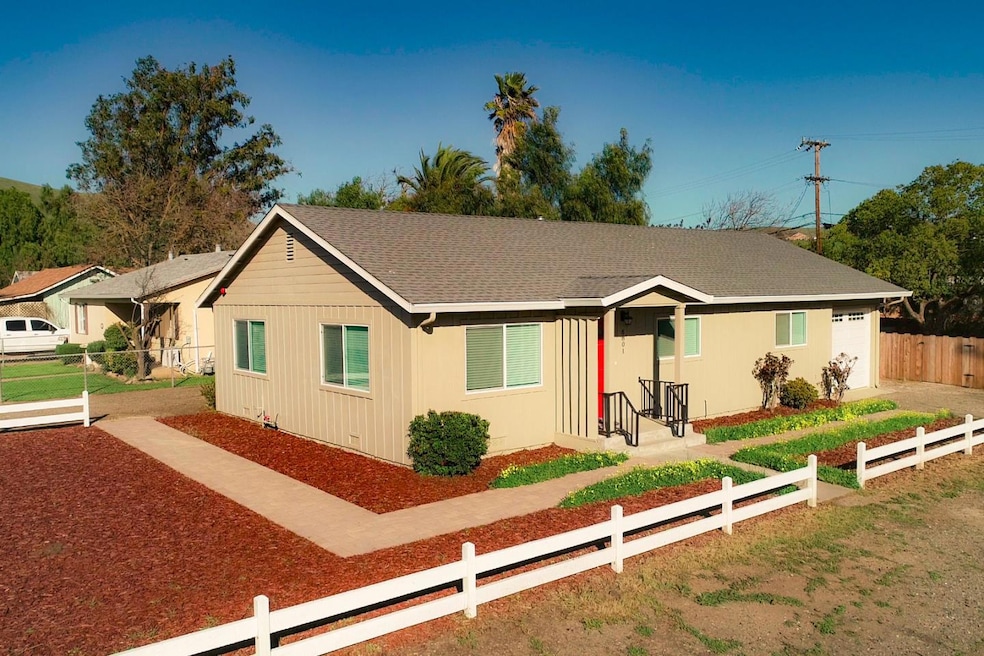
6801 F St Hollister, CA 95023
Highlights
- Mountain View
- Balcony
- Bathtub with Shower
- Vaulted Ceiling
- Open to Family Room
- Tile Countertops
About This Home
As of April 2025Welcome to this newly reconstructed, never lived in 3 bed, 2 bath home in the charming town of Tres Pinos, just 5 miles south of Hollister. Enjoy the tranquility of country living! This home features a thoughtfully designed kitchen with a gas stove and an additional electric plug,stylish tile countertops,stainless steel appliances, and an abundance of custom cabinetry for ample storage. Perfect for entertaining, the home boasts an outdoor covered living area conveniently located off the kitchen. Inside, LDL waterproof flooring throughout, while the open concept living area is enhanced by vaulted ceiling and breathtaking sunset views that create a warm and inviting ambiance. Additional highlights include a custom built in cabinetry in the hallway and central air to keep you cool on hot summer days. Situated on a spacious 1/4 acre lot with a separate entrance ,the possibilities are endless - RV parking,possible future ADU,rental space,room for pets, bring your ideas to life! You will find Tres Pinos Elementary school nearby along with private school options in Hollister. Tres Pinos is home of some of the finest restaurants in San Benito County! Nearby is Bolado Park, our local wineries, and Pinnacles National Park to name a few! Don't miss the chance to make this home YOUR HOME.
Last Agent to Sell the Property
Pierce Real Estate License #01333321 Listed on: 08/21/2024

Home Details
Home Type
- Single Family
Est. Annual Taxes
- $607
Year Built
- Built in 2020
Lot Details
- 0.25 Acre Lot
- Wood Fence
- Level Lot
- Back Yard
- Zoning described as AP
Parking
- 1 Car Garage
- On-Street Parking
- Uncovered Parking
Property Views
- Mountain
- Neighborhood
Home Design
- Composition Roof
- Concrete Perimeter Foundation
Interior Spaces
- 1,079 Sq Ft Home
- 1-Story Property
- Vaulted Ceiling
- Dining Room
- Laminate Flooring
Kitchen
- Open to Family Room
- Gas Cooktop
- Microwave
- Dishwasher
- Tile Countertops
- Disposal
Bedrooms and Bathrooms
- 3 Bedrooms
- 2 Full Bathrooms
- Bathtub with Shower
- Bathtub Includes Tile Surround
- Walk-in Shower
Laundry
- Laundry in Garage
- Laundry Tub
- Electric Dryer Hookup
Outdoor Features
- Balcony
- Shed
Utilities
- Forced Air Heating and Cooling System
- Vented Exhaust Fan
- Separate Meters
- Individual Gas Meter
Listing and Financial Details
- Assessor Parcel Number 022-210-009-000
Ownership History
Purchase Details
Home Financials for this Owner
Home Financials are based on the most recent Mortgage that was taken out on this home.Purchase Details
Home Financials for this Owner
Home Financials are based on the most recent Mortgage that was taken out on this home.Purchase Details
Purchase Details
Similar Homes in Hollister, CA
Home Values in the Area
Average Home Value in this Area
Purchase History
| Date | Type | Sale Price | Title Company |
|---|---|---|---|
| Deed | -- | Chicago Title | |
| Grant Deed | $775,000 | Chicago Title | |
| Interfamily Deed Transfer | -- | None Available | |
| Interfamily Deed Transfer | -- | -- |
Mortgage History
| Date | Status | Loan Amount | Loan Type |
|---|---|---|---|
| Open | $620,000 | New Conventional |
Property History
| Date | Event | Price | Change | Sq Ft Price |
|---|---|---|---|---|
| 04/28/2025 04/28/25 | Sold | $775,000 | -8.8% | $718 / Sq Ft |
| 03/13/2025 03/13/25 | Pending | -- | -- | -- |
| 08/21/2024 08/21/24 | For Sale | $850,000 | -- | $788 / Sq Ft |
Tax History Compared to Growth
Tax History
| Year | Tax Paid | Tax Assessment Tax Assessment Total Assessment is a certain percentage of the fair market value that is determined by local assessors to be the total taxable value of land and additions on the property. | Land | Improvement |
|---|---|---|---|---|
| 2025 | $607 | $53,467 | $11,639 | $41,828 |
| 2023 | $607 | $46,664 | $11,188 | $35,476 |
| 2022 | $537 | $45,750 | $10,969 | $34,781 |
| 2021 | $260 | $20,631 | $10,969 | $9,662 |
| 2020 | $577 | $49,105 | $10,857 | $38,248 |
| 2019 | $569 | $48,144 | $10,645 | $37,499 |
| 2018 | $548 | $47,201 | $10,437 | $36,764 |
| 2017 | $540 | $46,277 | $10,233 | $36,044 |
| 2016 | $512 | $45,371 | $10,033 | $35,338 |
| 2015 | $506 | $44,691 | $9,883 | $34,808 |
| 2014 | $486 | $43,817 | $9,690 | $34,127 |
Agents Affiliated with this Home
-

Seller's Agent in 2025
Danylle Kelly
Pierce Real Estate Group
(831) 902-6212
29 Total Sales
-

Buyer's Agent in 2025
Peggy Pierce
Pierce Real Estate Group
(831) 801-0835
69 Total Sales
Map
Source: MLSListings
MLS Number: ML81997211
APN: 022-210-009-000
- 6881 F St
- 5955 Diablo Hills Rd
- 7251 Diablo Hills Rd
- 5636 Sundown Ln
- 6460 Cabernet Dr
- 50 Schmidt Ct
- 310 Bonnie Ln
- 290 Bonnie Ln
- 5181 Southside Rd
- 105 Louise Cir
- 840 Helen Dr
- 0 Airline Hwy Unit ML81985446
- 0 Airline Hwy Unit ML81985445
- 0 Airline Hwy Unit ML81915554
- 0 Airline Hwy Unit ML81905585
- 640 S Ridgemark Dr
- 690 Ridgemark Dr
- 172 Vienna Way
- 191 Scarlett Way
- 208 Luna Way
