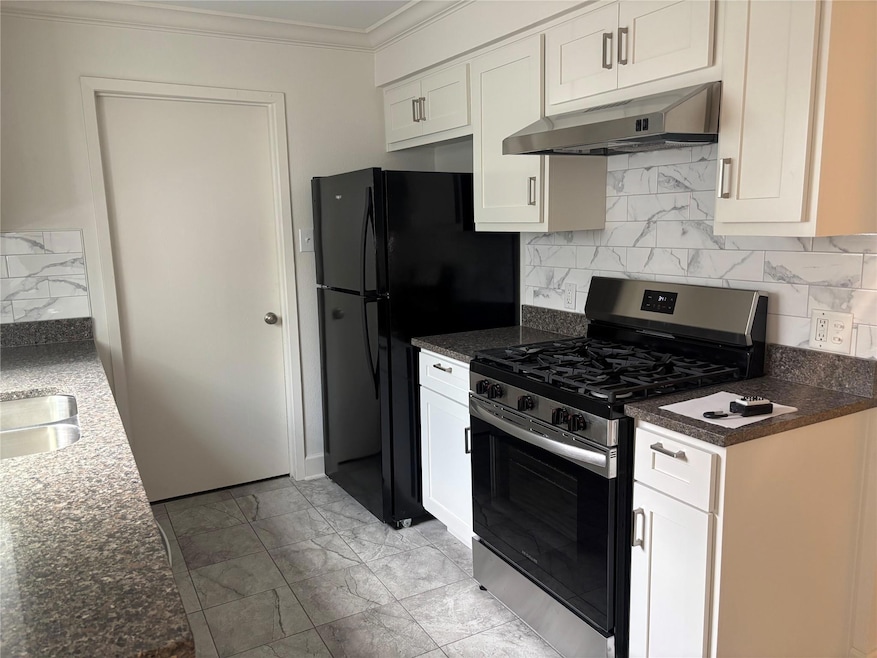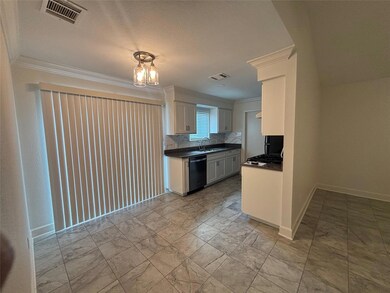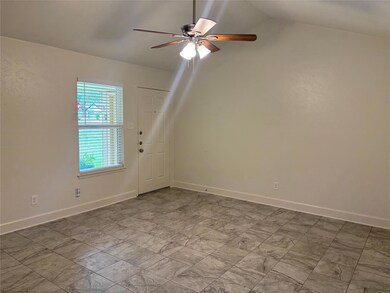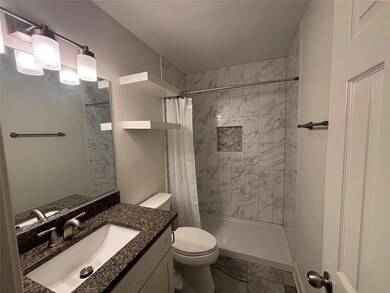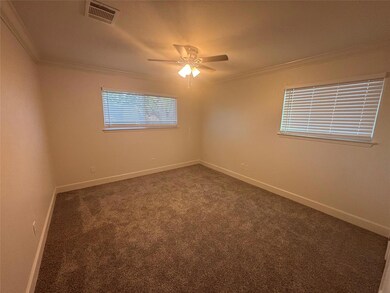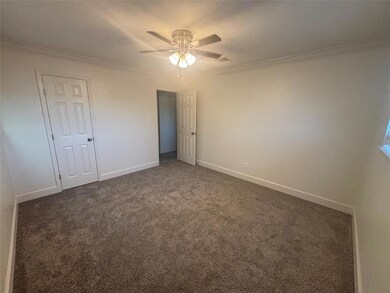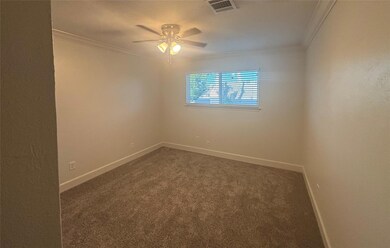6801 Star Dr Unit B Austin, TX 78745
South Austin NeighborhoodHighlights
- Wooded Lot
- Corner Lot
- No HOA
- Vaulted Ceiling
- Granite Countertops
- Crown Molding
About This Home
Welcome to this recently updated single story 2 BD 1 BA duplex, located in the South Congress area, short distance to Downtown Austin, easy access to HWY 35 and conveniently close to schools and grocery store. Brand new kitchen appliances, cabinets, countertops, and ceiling fans. Large utility room with washer/dryer hookups, new flooring and carpet, large walk-in shower, nice open floor plan with crown molding. Fenced backyard, great for family outdoor activities. Mowing and Pest Control services are included. Smoking inside the premises is prohibited. This spacious duplex is ready for immediate move in!
Listing Agent
Ideal Realty Brokerage Phone: (512) 800-0507 License #0737703 Listed on: 04/28/2025
Property Details
Home Type
- Multi-Family
Est. Annual Taxes
- $10,397
Year Built
- Built in 1979 | Remodeled
Lot Details
- 9,801 Sq Ft Lot
- Lot Dimensions are 80.00 x 120.00
- West Facing Home
- Chain Link Fence
- Corner Lot
- Wooded Lot
Home Design
- Duplex
- Brick Exterior Construction
- Slab Foundation
- Frame Construction
- Composition Roof
Interior Spaces
- 900 Sq Ft Home
- 1-Story Property
- Crown Molding
- Vaulted Ceiling
- Ceiling Fan
- Dining Room
- Fire and Smoke Detector
Kitchen
- Gas Range
- Free-Standing Range
- Dishwasher
- Granite Countertops
- Disposal
Flooring
- Carpet
- Tile
Bedrooms and Bathrooms
- 2 Main Level Bedrooms
- 1 Full Bathroom
- Walk-in Shower
Parking
- 2 Parking Spaces
- Carport
- Outside Parking
Outdoor Features
- Patio
Schools
- Pleasant Hill Elementary School
- Bedichek Middle School
- Crockett High School
Utilities
- Central Heating and Cooling System
- Heating System Uses Natural Gas
Listing and Financial Details
- Security Deposit $1,595
- Tenant pays for all utilities
- The owner pays for pest control
- Renewal Option
- $50 Application Fee
- Assessor Parcel Number 04211013130000
Community Details
Overview
- No Home Owners Association
- 2 Units
- Buckingham Ridge Sec 05 Subdivision
Pet Policy
- Limit on the number of pets
- Pet Size Limit
- Pet Deposit $300
- Small pets allowed
Map
Source: Unlock MLS (Austin Board of REALTORS®)
MLS Number: 3184132
APN: 335993
- 6705 Skynook Dr
- 6809 Lunar Dr
- 7125 Wishing Well Dr
- 216 W William Cannon Dr
- 7202 Redding Dr Unit 203
- 317 W William Cannon Dr Unit A & B
- 317 W William Cannon Dr Unit A and B
- 312 W William Cannon Dr
- 7000 Shadywood Dr
- 7303 Lunar Dr
- 502 Chaparral Rd
- 700 & 604 Corral Ln
- 7317 Shadywood Dr
- 7411 Merrick Ln Unit 39
- 213 Bridgeford Dr
- 7002 Teaberry Dr
- 705 N Bluff Dr Unit 14
- 6300 Merriwood Dr
- 6308 Shadow Bend
- 519 Blackberry Dr
