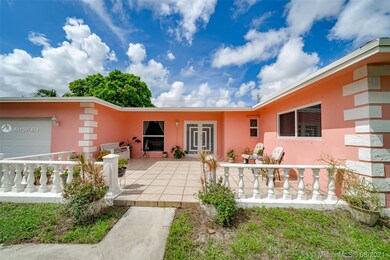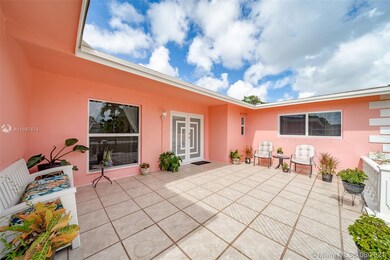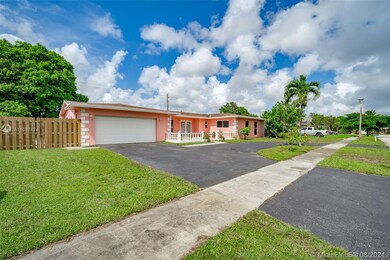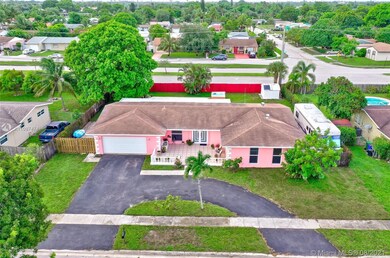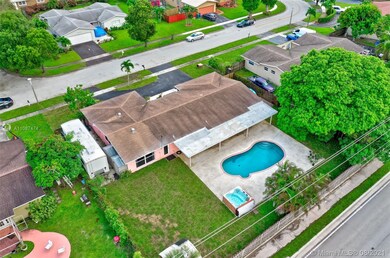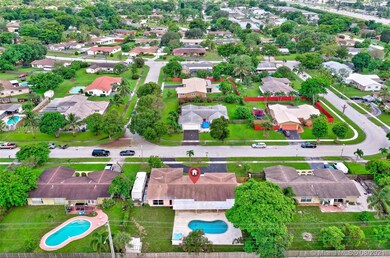
6801 SW 3rd St Margate, FL 33068
Fair Gate NeighborhoodEstimated Value: $558,000 - $614,000
Highlights
- In Ground Pool
- Garden View
- Den
- Recreation Room
- No HOA
- Utility Room in Garage
About This Home
As of September 2021Looking for a home with land in Broward County? This spacious SINGLE FAMILY HOME with a POOL offers 4 bedrooms, a Bonus Room, 2 Bath, 2 Car Garage, and a LARGE backyard. Property is completely Hurricane Impact! Additional Features consist of: Upgraded kitchen with Granite Countertops, Double Sink, Dim Lighting effect on the kitchen cabinets, Double Pantry and Brand New Appliances. A circular driveway allows for plenty of parking space. Lots of windows throughout providing natural lighting. Bedrooms are very spacious with California Closets. The Master bedroom has pool view with an upgraded Walk-In Closet. Master bathroom upgraded. Formal Dining Room, Drop Down Living Room, Fully Fenced Backyard with fruit trees. A must-see to really appreciate the potential!
Last Agent to Sell the Property
Compass Florida, LLC License #3091849 Listed on: 08/20/2021

Last Buyer's Agent
Terry Behal
Coral Shores Realty License #3316570
Home Details
Home Type
- Single Family
Est. Annual Taxes
- $3,355
Year Built
- Built in 1974
Lot Details
- 0.28 Acre Lot
- North Facing Home
Parking
- 2 Car Attached Garage
- Automatic Garage Door Opener
- Circular Driveway
- Open Parking
Property Views
- Garden
- Pool
Home Design
- Shingle Roof
- Concrete Block And Stucco Construction
Interior Spaces
- 1,898 Sq Ft Home
- 1-Story Property
- Built-In Features
- Ceiling Fan
- Formal Dining Room
- Den
- Recreation Room
- Utility Room in Garage
Kitchen
- Self-Cleaning Oven
- Electric Range
- Microwave
- Ice Maker
- Dishwasher
- Disposal
Flooring
- Carpet
- Tile
- Vinyl
Bedrooms and Bathrooms
- 4 Bedrooms
- Closet Cabinetry
- Walk-In Closet
- 2 Full Bathrooms
- Shower Only
Laundry
- Laundry in Garage
- Dryer
Home Security
- Complete Impact Glass
- High Impact Door
- Fire and Smoke Detector
Outdoor Features
- In Ground Pool
- Patio
- Exterior Lighting
- Shed
- Porch
Utilities
- Central Heating and Cooling System
- Electric Water Heater
Community Details
- No Home Owners Association
- Kimberly Forest Subdivision
Listing and Financial Details
- Assessor Parcel Number 494101090980
Ownership History
Purchase Details
Home Financials for this Owner
Home Financials are based on the most recent Mortgage that was taken out on this home.Purchase Details
Home Financials for this Owner
Home Financials are based on the most recent Mortgage that was taken out on this home.Purchase Details
Home Financials for this Owner
Home Financials are based on the most recent Mortgage that was taken out on this home.Purchase Details
Home Financials for this Owner
Home Financials are based on the most recent Mortgage that was taken out on this home.Purchase Details
Similar Homes in Margate, FL
Home Values in the Area
Average Home Value in this Area
Purchase History
| Date | Buyer | Sale Price | Title Company |
|---|---|---|---|
| Panchu Richard | $450,000 | Giannell Title Llc | |
| Whitehouse Charles T | $205,000 | -- | |
| Paternina Maria C | -- | Bnd Title Services Inc | |
| Paternina Manuel D | $114,000 | -- | |
| Available Not | $61,429 | -- |
Mortgage History
| Date | Status | Borrower | Loan Amount |
|---|---|---|---|
| Previous Owner | Whitehouse Charles T | $185,000 | |
| Previous Owner | Whitehouse Charles T | $46,000 | |
| Previous Owner | Whitehouse Charles T | $137,644 | |
| Previous Owner | Whitehouse Charles T | $164,000 | |
| Previous Owner | Paternina Maria C | $144,800 | |
| Previous Owner | Paternina Manuel D | $112,935 | |
| Closed | Paternina Maria C | $36,200 |
Property History
| Date | Event | Price | Change | Sq Ft Price |
|---|---|---|---|---|
| 09/28/2021 09/28/21 | Sold | $450,000 | +5.9% | $237 / Sq Ft |
| 08/23/2021 08/23/21 | Pending | -- | -- | -- |
| 08/20/2021 08/20/21 | For Sale | $425,000 | -- | $224 / Sq Ft |
Tax History Compared to Growth
Tax History
| Year | Tax Paid | Tax Assessment Tax Assessment Total Assessment is a certain percentage of the fair market value that is determined by local assessors to be the total taxable value of land and additions on the property. | Land | Improvement |
|---|---|---|---|---|
| 2025 | -- | $442,810 | -- | -- |
| 2024 | $8,566 | $430,340 | $47,970 | $369,840 |
| 2023 | $8,566 | $417,810 | $47,970 | $369,840 |
| 2022 | $8,437 | $416,670 | $47,970 | $368,700 |
| 2021 | $3,414 | $184,930 | $0 | $0 |
| 2020 | $3,355 | $182,380 | $0 | $0 |
| 2019 | $3,292 | $178,280 | $0 | $0 |
| 2018 | $3,088 | $174,960 | $0 | $0 |
| 2017 | $3,054 | $171,370 | $0 | $0 |
| 2016 | $2,971 | $167,850 | $0 | $0 |
| 2015 | $3,047 | $166,690 | $0 | $0 |
| 2014 | $3,061 | $165,370 | $0 | $0 |
| 2013 | -- | $170,150 | $35,980 | $134,170 |
Agents Affiliated with this Home
-
Nayda Reyes

Seller's Agent in 2021
Nayda Reyes
Compass Florida, LLC
(954) 401-4057
1 in this area
103 Total Sales
-
T
Buyer's Agent in 2021
Terry Behal
Coral Shores Realty
Map
Source: MIAMI REALTORS® MLS
MLS Number: A11087474
APN: 49-41-01-09-0980
- 6990 SW 1st St
- 6721 N Parkway Dr Unit 17
- 391 SW 65th Ave
- 6875 NW 1st Ct
- 7212 SW 4th St
- 7290 NW 1st St Unit 205
- 405 SW 73rd Ave
- 6335 Southgate Blvd
- 7430 SW 1st St
- 7360 NW 1st St Unit 206
- 7360 NW 1st St Unit 205
- 7390 NW 1st St Unit 108
- 710 SW 73rd Ave Unit 34
- 7410 NW 1st St Unit 202
- 7410 NW 1st St Unit 207
- 7410 NW 1st St Unit 104
- 7220 Lake Circle Dr Unit 301
- 7431 NW 1st St Unit 407
- 370 NW 76th Ave Unit 307
- 7220 Lake Circle Dr Unit 204
- 6801 SW 3rd St
- 6761 SW 3rd St
- 6851 SW 3rd St
- 6800 SW 3rd St
- 6860 SW 3rd St
- 6911 Southgate Blvd
- 6901 SW 3rd St
- 6901 Southgate Blvd
- 300 SW 68th Ave
- 6921 Southgate Blvd
- 190 SW 69th Terrace
- 6931 Southgate Blvd
- 180 SW 69th Terrace
- 6721 SW 3rd St
- 340 SW 69th Ave
- 6690 SW 3rd St
- 6900 SW 1st Ct
- 301 SW 69th Ave

