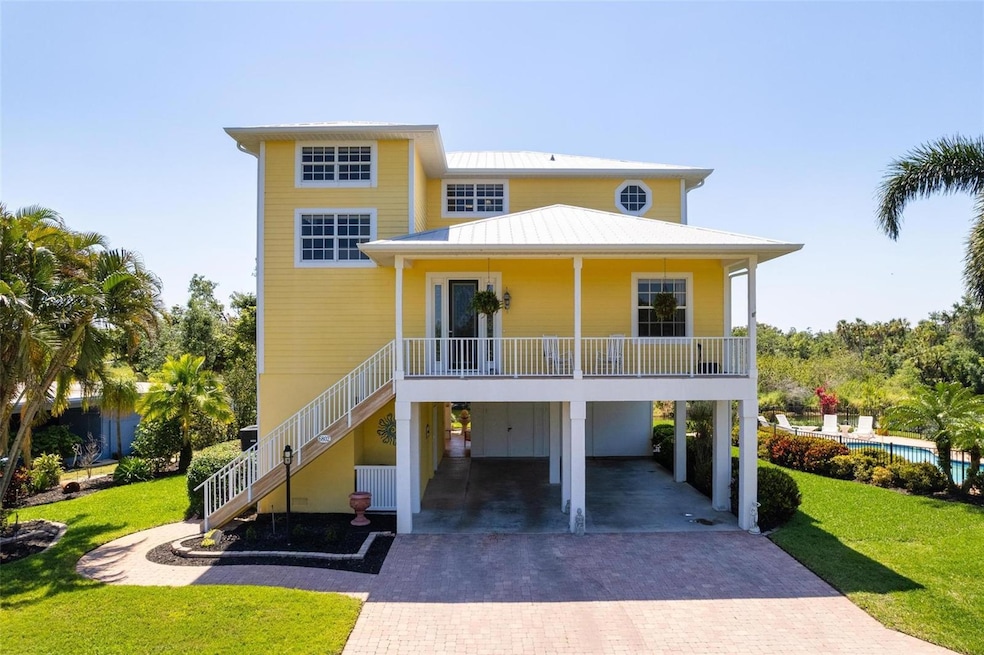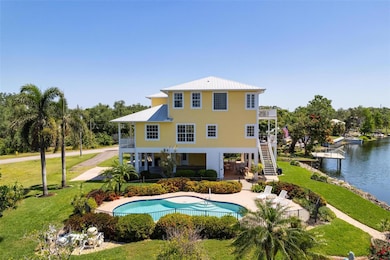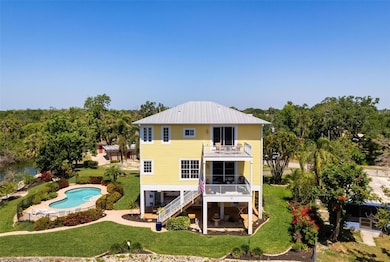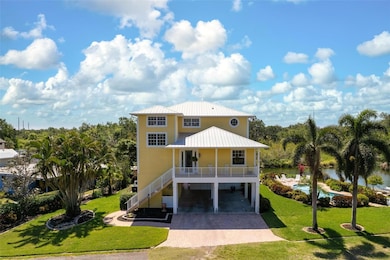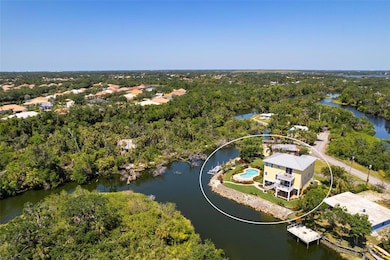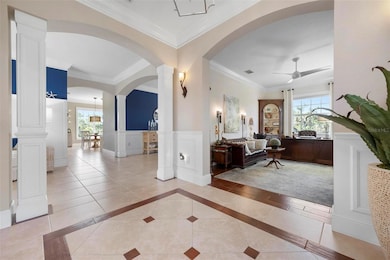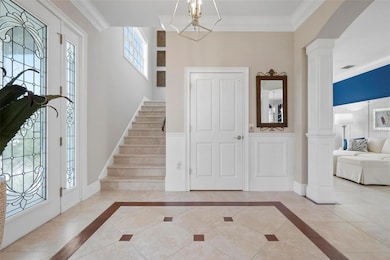6802 68th Ave E Bradenton, FL 34203
Tara NeighborhoodEstimated payment $6,746/month
Highlights
- 268 Feet of Riverfront
- Floating Dock
- 0.4 Acre Lot
- Tara Elementary School Rated A-
- In Ground Pool
- Fruit Trees
About This Home
WELCOME TO AN EXTRAORDINARY CUSTOM -BUILT HOME THAT EXUDES ELEGANCE AT EVERY TURN. Over sized elevator services all floors. Impeccably designed by owner with attention to detail and high-end appointments. If you’ve been searching for a custom riverfront home with no HOA or CDD, a saltwater pool, and private waterfront access, this one delivers the space, updates, and lifestyle buyers ask for. Designed by the owner, this home was constructed for long-term durability—2x6 wall construction, foam insulation in walls & ceiling, hurricane-rated windows, a metal roof, and 35-ft pilings, 5/8 inch drywall, and double layer ceilings for exceptional structural integrity Hardie board siding, Brazilian rosewood decking (naturally resistant to decay, fungi & termites), —plus recent big-ticket upgrades like new A/C units (2025) and a new high-end washer & dryer. Continuous hot water supply and ample storage. An extra-large elevator (wheelchair accessible) connects every level, making the layout comfortable for multigenerational living. Central vac, upscale trim work, and thoughtful details throughout, this home blends quality construction with resort-style living on the river. The main living level feels like a private retreat, with a den, spacious family room, and a chef’s kitchen with granite counters, premium cabinetry, stainless appliances, a hidden walk-in pantry, and a butler’s pantry. The space opens to a large, covered patio with uninterrupted river and preserve views—or simply relaxing at sunset. Upstairs, you’ll find two guest bedrooms plus a standout primary suite with its own covered balcony overlooking the water. A ground-level workshop (336'), Outside, 40x16 shaded patio perfect for anyone searching for a home with a big outdoor area for entertaining, pool bath and outdoor shower, all steps from the sun-shelf saltwater pool (plumbed for) surrounded by beautifully manicured mature tropical landscaping. Brick walkway to outstanding saltwater pool (plumbed for electric heater) , 200 feet of seawall, dual-water frontage, an 8x20 floating dock, lawn irrigation fed from the river, and even an aluminum Aqua Cycle boat included (electric or paddle with Bimini top. Tons of storage, Brick walkway, drive and carport also brick 25x23, 336' workshop on ground level, beautiful tropical landscaping If you’re looking for a luxury riverfront home with a pool, elevator, dock, and no HOA or CDD fees, this property checks every box.
Listing Agent
BEE GREEN REALTY, LLC Brokerage Phone: 941-704-4569 License #0519575 Listed on: 04/18/2025
Home Details
Home Type
- Single Family
Est. Annual Taxes
- $5,574
Year Built
- Built in 2007
Lot Details
- 0.4 Acre Lot
- 268 Feet of Riverfront
- River Front
- Northwest Facing Home
- Mature Landscaping
- Native Plants
- Fruit Trees
- Property is zoned RSF6
Property Views
- River
- Woods
- Pool
Home Design
- Coastal Architecture
- Key West Architecture
- Slab Foundation
- Metal Roof
- Cement Siding
Interior Spaces
- 3,176 Sq Ft Home
- 2-Story Property
- Built-In Features
- Built-In Desk
- Crown Molding
- Tray Ceiling
- Cathedral Ceiling
- Ceiling Fan
- Window Treatments
- Sliding Doors
- Entrance Foyer
- Great Room
- Family Room
- Living Room
- Formal Dining Room
- Home Office
- Storage Room
- Inside Utility
Kitchen
- Eat-In Kitchen
- Butlers Pantry
- Range with Range Hood
- Microwave
- Ice Maker
- Dishwasher
- Stone Countertops
- Solid Wood Cabinet
- Disposal
Flooring
- Wood
- Carpet
- Tile
Bedrooms and Bathrooms
- 3 Bedrooms
- Split Bedroom Floorplan
- Walk-In Closet
Laundry
- Laundry Room
- Dryer
- Washer
Parking
- 4 Carport Spaces
- Driveway
Accessible Home Design
- Accessible Elevator Installed
- Accessible Bedroom
- Accessible Common Area
- Accessible Closets
- Customized Wheelchair Accessible
- Accessibility Features
- Accessible Approach with Ramp
Eco-Friendly Details
- Energy-Efficient Insulation
- Energy-Efficient Thermostat
- Energy-Efficient Hot Water Distribution
- Irrigation System Uses Rainwater From Ponds
Pool
- In Ground Pool
- Saltwater Pool
- Pool Deck
- Outdoor Shower
Outdoor Features
- River Access
- Floating Dock
- Covered Patio or Porch
- Outdoor Storage
Location
- Flood Zone Lot
- Flood Insurance May Be Required
Schools
- Tara Elementary School
- Braden River Middle School
- Braden River High School
Utilities
- Central Heating and Cooling System
- Electric Water Heater
- Fiber Optics Available
- Phone Available
- Cable TV Available
Community Details
- No Home Owners Association
- Marineland Sub Community
- Marineland Subdivision
Listing and Financial Details
- Visit Down Payment Resource Website
- Tax Lot 66
- Assessor Parcel Number 1900100007
Map
Home Values in the Area
Average Home Value in this Area
Tax History
| Year | Tax Paid | Tax Assessment Tax Assessment Total Assessment is a certain percentage of the fair market value that is determined by local assessors to be the total taxable value of land and additions on the property. | Land | Improvement |
|---|---|---|---|---|
| 2025 | $5,574 | $414,319 | -- | -- |
| 2024 | $5,574 | $402,642 | -- | -- |
| 2023 | $5,506 | $390,915 | $0 | $0 |
| 2022 | $5,367 | $379,529 | $0 | $0 |
| 2021 | $5,168 | $368,475 | $0 | $0 |
| 2020 | $5,346 | $363,388 | $0 | $0 |
| 2019 | $5,279 | $355,218 | $0 | $0 |
| 2018 | $5,245 | $348,595 | $0 | $0 |
| 2017 | $4,899 | $341,425 | $0 | $0 |
| 2016 | $4,898 | $334,403 | $0 | $0 |
| 2015 | $4,414 | $332,078 | $0 | $0 |
| 2014 | $4,414 | $294,290 | $0 | $0 |
| 2013 | $5,114 | $338,371 | $45,300 | $293,071 |
Property History
| Date | Event | Price | List to Sale | Price per Sq Ft |
|---|---|---|---|---|
| 09/25/2025 09/25/25 | Price Changed | $1,199,000 | -7.7% | $378 / Sq Ft |
| 08/08/2025 08/08/25 | Price Changed | $1,299,000 | -3.8% | $409 / Sq Ft |
| 04/18/2025 04/18/25 | For Sale | $1,350,000 | -- | $425 / Sq Ft |
Purchase History
| Date | Type | Sale Price | Title Company |
|---|---|---|---|
| Interfamily Deed Transfer | -- | Attorney | |
| Quit Claim Deed | -- | -- | |
| Quit Claim Deed | -- | -- |
Source: Stellar MLS
MLS Number: A4649360
APN: 19001-0000-7
- 6734 Quonset Rd
- 6725 Quonset Rd
- 7005 Gold Rush Ln
- 6924 Cumberland Terrace
- 6923 Cumberland Terrace
- 6619 Copper Ridge Trail
- 7015 Lancaster Ct
- 6413 Grand Point Ave
- 6725 Virginia Crossing
- 7119 67th Terrace E
- 6524 Copper Ridge Trail
- 6512 Westward Place
- 6750 64th Terrace E
- 7131 67th Terrace E
- 7164 Cedar Hollow Cir
- 6504 Lincoln Rd
- 7114 Marston Ct
- 6426 Bay Cedar Ln Unit 101
- 7018 Scrub Jay Way
- 6421 Bay Cedar Ln Unit 27201
- 6718 Virginia Crossing
- 6540 Lincoln Rd
- 7138 Cedar Hollow Cir
- 6405 Bay Cedar Ln Unit 26
- 7037 Scrub Jay Way Unit 17102
- 7101 Victoria Cir
- 6335 Bay Cedar Ln
- 6333 Bay Cedar Ln Unit 101
- 6372 Rookery Cir
- 6380 Rookery Cir
- 7189 Strand Cir Unit 1
- 7135 Kensington Ct
- 6496 Rookery Cir
- 6826 Winslow St
- 6642 Tailfeather Way
- 6738 Peach Tree Creek Rd
- 7608 Rio Bella Place
- 5905 Doral Dr
- 5906 Doral Dr
- 6264 Wingspan Way
