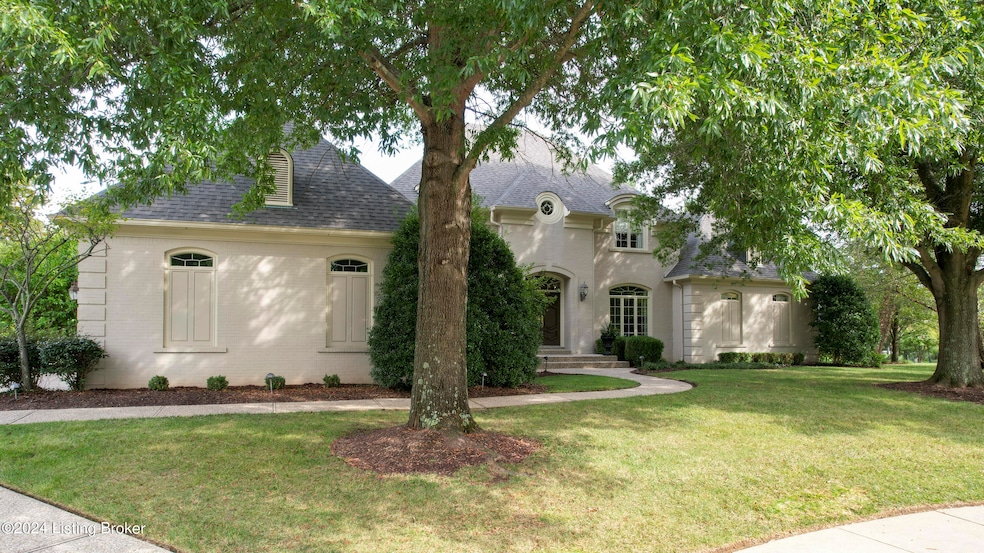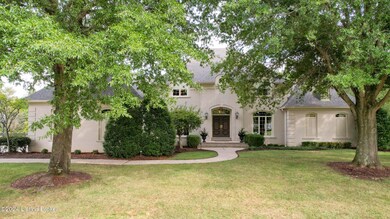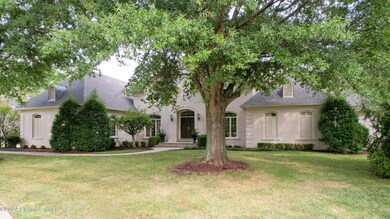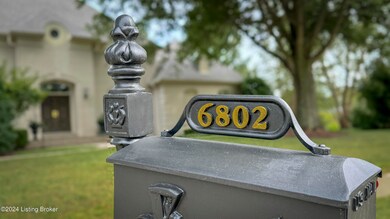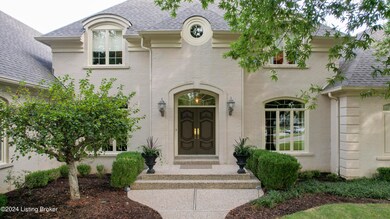
6802 Chadworth Place Prospect, KY 40059
Highlights
- Tennis Courts
- Traditional Architecture
- Porch
- Norton Elementary School Rated A-
- 3 Fireplaces
- 3 Car Attached Garage
About This Home
As of November 2024Those familiar with the local real estate market understand the unique opportunity to own a home built by Penny Love of Design Innovations. Those who don't know only need to take the visual tour to find out. Beautifully positioned on a .891 acre cul-de-sac lot, the orientation takes advantage of the morning sun on the back of the house & provides for shaded late afternoon outdoor entertaining ... and outdoor entertaining you will do! Inside an iron & brick post fence is a 22x32 pool & spa surrounded by a huge terrace perfect for large scale entertaining around the water. Through the double mahogany front doors lies a gracious entrance hall with a 12' ceiling flanked by a library/study with custom built-ins & formal dining room. The sight line from the entrance is straight through the double sized great room through the triple arched French doors to the pool area. Symmetry & classic detail are hallmarks of a Penny Love built home. The (soft) updated kitchen & hearth/family room are one large gathering space with cherry cabinets & granite countertops, beverage/wine cooler, oiled bronze fixtures & hardware, walk-in pantry, icemaker & quick access to the service hall & laundry. The 1st floor owner's suite is very generous & has an attached sitting room with fireplace & coffee bar. Quick access to the pool & terrace from the sitting room. Great owner's bath with large separate closets. 3 bedrooms, all with direct bath access on the 2nd floor. Finished lower level has a media room, built-in entertainment center, exercise room, wine storage, full bath with steam shower & a stairwell out to the garage. Loads of storage & future expansion space. Irrigation & security systems.
Last Agent to Sell the Property
RE/MAX Properties East Brokerage Phone: 502-419-0994 License #183235

Home Details
Home Type
- Single Family
Est. Annual Taxes
- $8,460
Year Built
- Built in 1998
Lot Details
- Partially Fenced Property
- Brick Fence
Parking
- 3 Car Attached Garage
- Side or Rear Entrance to Parking
Home Design
- Traditional Architecture
- Poured Concrete
- Shingle Roof
Interior Spaces
- 2-Story Property
- 3 Fireplaces
- Basement
Bedrooms and Bathrooms
- 4 Bedrooms
Outdoor Features
- Tennis Courts
- Patio
- Porch
Utilities
- Forced Air Heating and Cooling System
- Heating System Uses Natural Gas
Community Details
- Property has a Home Owners Association
- Sutherland Subdivision
Listing and Financial Details
- Legal Lot and Block 0239 / 3010
- Assessor Parcel Number 301002390000
- Seller Concessions Not Offered
Ownership History
Purchase Details
Home Financials for this Owner
Home Financials are based on the most recent Mortgage that was taken out on this home.Map
Similar Homes in Prospect, KY
Home Values in the Area
Average Home Value in this Area
Purchase History
| Date | Type | Sale Price | Title Company |
|---|---|---|---|
| Warranty Deed | $1,295,000 | None Listed On Document |
Mortgage History
| Date | Status | Loan Amount | Loan Type |
|---|---|---|---|
| Open | $1,036,000 | New Conventional | |
| Previous Owner | $338,000 | New Conventional | |
| Previous Owner | $368,955 | New Conventional |
Property History
| Date | Event | Price | Change | Sq Ft Price |
|---|---|---|---|---|
| 11/20/2024 11/20/24 | Sold | $1,295,000 | 0.0% | $213 / Sq Ft |
| 11/05/2024 11/05/24 | Pending | -- | -- | -- |
| 10/02/2024 10/02/24 | For Sale | $1,295,000 | -- | $213 / Sq Ft |
Tax History
| Year | Tax Paid | Tax Assessment Tax Assessment Total Assessment is a certain percentage of the fair market value that is determined by local assessors to be the total taxable value of land and additions on the property. | Land | Improvement |
|---|---|---|---|---|
| 2024 | $8,460 | $743,430 | $187,250 | $556,180 |
| 2023 | $8,609 | $743,430 | $187,250 | $556,180 |
| 2022 | $8,639 | $637,860 | $110,000 | $527,860 |
| 2021 | $8,005 | $637,860 | $110,000 | $527,860 |
| 2020 | $7,348 | $637,860 | $110,000 | $527,860 |
| 2019 | $7,200 | $637,860 | $110,000 | $527,860 |
| 2018 | $7,083 | $637,860 | $110,000 | $527,860 |
| 2017 | $6,694 | $637,860 | $110,000 | $527,860 |
| 2013 | $7,398 | $739,800 | $100,000 | $639,800 |
Source: Metro Search (Greater Louisville Association of REALTORS®)
MLS Number: 1671451
APN: 301002390000
- 7104 Windham Pkwy
- 6515 Mount Batten Ct
- 6522 Rosecliff Ct
- 6523 Rosecliff Ct
- 7611 Rose Island Rd
- 6508 Rosecliff Court;
- 6507 Rosecliff Ct
- 7700 Woodbridge Hill Ln Unit Lot 1
- 7701 Woodbridge Hill Ln
- 7612 Endecott Place
- 7724 Woodbridge Hill Ln
- 8219 Sutherland Farm Rd
- 8223 Sutherland Farm Rd
- 7704 Turtle Run Ct Unit C3
- 7806 Turtle Run Ct Unit E4
- 8234 Sutherland Farm Rd
- 7304 Hunting Creek Dr
- Tract 1, 2 Rose Island Rd
- 6714 Rest Way
- Lot 27 the Breakers at Prospect
