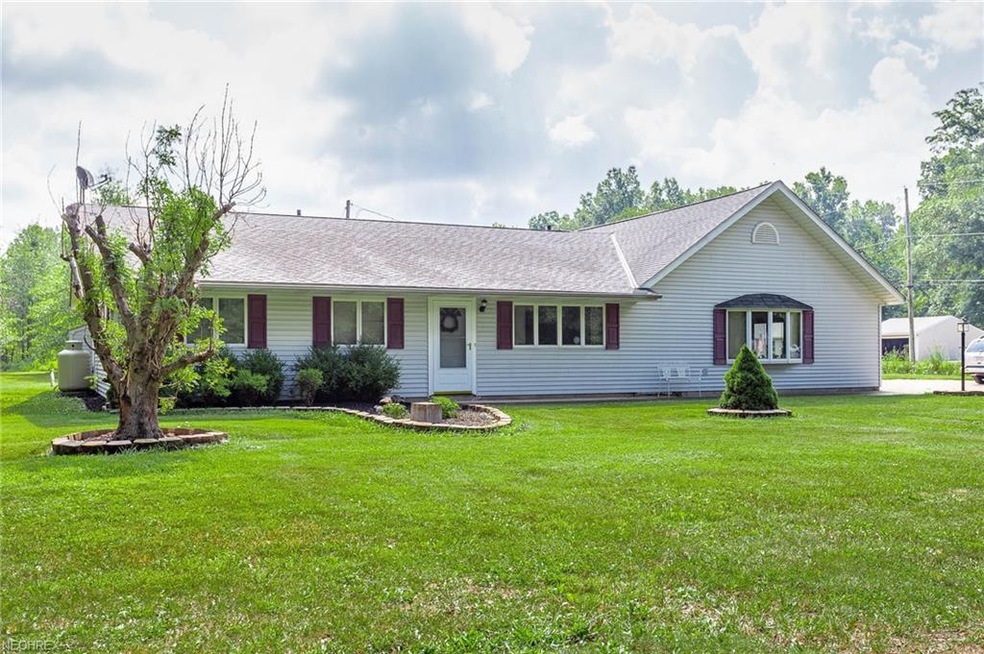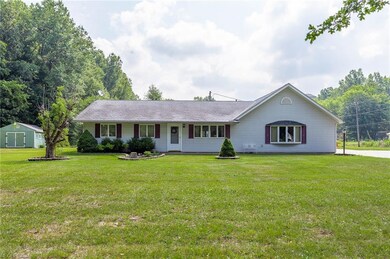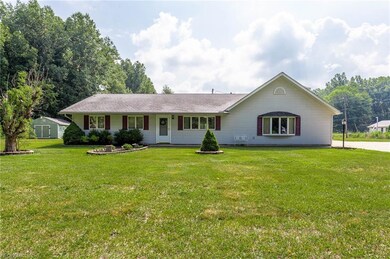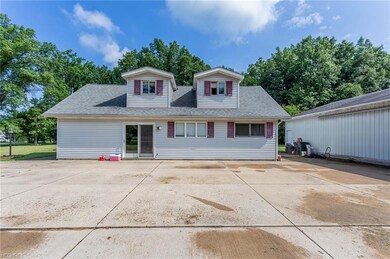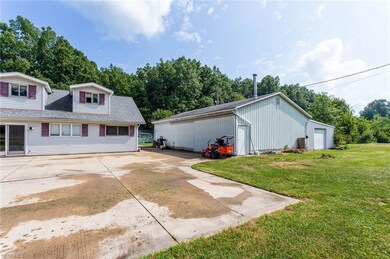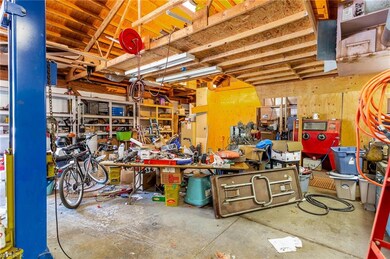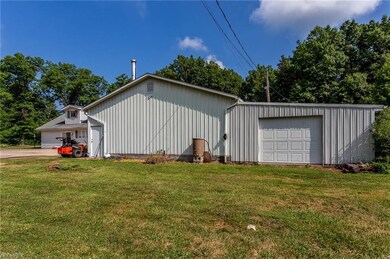
6802 Coen Rd Vermilion, OH 44089
Vermillion NeighborhoodEstimated Value: $279,000 - $401,000
Highlights
- View of Trees or Woods
- Wooded Lot
- 6 Car Detached Garage
- 8.73 Acre Lot
- 1 Fireplace
- Patio
About This Home
As of July 2019The opportunity for a great deal of outdoor fun is available to you on 8+ acres which has a unique 4 bedroom, 2 bath home with dual geothermal units. The acreage is partially wooded and can accommodate your ATV's, dirt bikes, horses, etc. The stove and fireplace run on propane. All appliances stay. There is a loft and a bedroom off the family room. The utility room can also be used as a pantry as there is a great deal of storage. The other room is a mud room. All wiring for entire property is run underground. It is cable ready with that wiring underground as well. There are 2 connected garages, 48 X 32 and 40 X 17, large enough to house 6+ cars. They have 150 amp service. There is an operable car lift in one of the garages. There is a wood/coal burner in the garage. There is also a 20 X 15 shed with 100 amp service. There are air handlers for the geothermal units. The aeration septic system that was installed in 2001 has a 1500 gallon tank. There is also a 2000 BTU oil furnace on the property with a full tank of oil that can be used for back-up. Some cosmetic repairs needed- priced accordingly. Motivated seller.
Last Agent to Sell the Property
Gary King
Deleted Agent License #379175 Listed on: 07/26/2018

Co-Listed By
Carla King
Deleted Agent License #408902
Home Details
Home Type
- Single Family
Est. Annual Taxes
- $2,753
Year Built
- Built in 1960
Lot Details
- 8.73 Acre Lot
- West Facing Home
- Wooded Lot
Home Design
- Asphalt Roof
- Vinyl Construction Material
Interior Spaces
- 3,210 Sq Ft Home
- 1-Story Property
- 1 Fireplace
- Views of Woods
Kitchen
- Range
- Microwave
- Freezer
- Dishwasher
- Disposal
Bedrooms and Bathrooms
- 4 Bedrooms
- 2 Full Bathrooms
Home Security
- Carbon Monoxide Detectors
- Fire and Smoke Detector
Parking
- 6 Car Detached Garage
- Heated Garage
- Garage Drain
Outdoor Features
- Patio
Utilities
- Geothermal Heating and Cooling
- Heating System Uses Propane
- Septic Tank
Community Details
- Vermilion Township Sec 2 Community
Listing and Financial Details
- Assessor Parcel Number 12-00303-000
Ownership History
Purchase Details
Home Financials for this Owner
Home Financials are based on the most recent Mortgage that was taken out on this home.Purchase Details
Home Financials for this Owner
Home Financials are based on the most recent Mortgage that was taken out on this home.Purchase Details
Similar Homes in Vermilion, OH
Home Values in the Area
Average Home Value in this Area
Purchase History
| Date | Buyer | Sale Price | Title Company |
|---|---|---|---|
| Mcclelland Robert L | $240,000 | Chicago Title | |
| Buckley Patrick J | -- | None Available | |
| Buckley Patrick J | -- | None Available |
Mortgage History
| Date | Status | Borrower | Loan Amount |
|---|---|---|---|
| Closed | Mcclelland Robert L | $210,000 | |
| Closed | Buckley Patrick J | $212,000 | |
| Closed | Buckley Patrick J | $176,725 | |
| Closed | Buckley Patrick J | $181,115 |
Property History
| Date | Event | Price | Change | Sq Ft Price |
|---|---|---|---|---|
| 07/30/2019 07/30/19 | Sold | $240,000 | -10.8% | $75 / Sq Ft |
| 06/14/2019 06/14/19 | Pending | -- | -- | -- |
| 03/30/2019 03/30/19 | For Sale | $269,000 | 0.0% | $84 / Sq Ft |
| 03/18/2019 03/18/19 | Pending | -- | -- | -- |
| 01/22/2019 01/22/19 | For Sale | $269,000 | 0.0% | $84 / Sq Ft |
| 01/15/2019 01/15/19 | Pending | -- | -- | -- |
| 12/22/2018 12/22/18 | Price Changed | $269,000 | -7.2% | $84 / Sq Ft |
| 10/09/2018 10/09/18 | Price Changed | $289,900 | -3.3% | $90 / Sq Ft |
| 09/22/2018 09/22/18 | Price Changed | $299,900 | -3.2% | $93 / Sq Ft |
| 09/03/2018 09/03/18 | Price Changed | $309,900 | -3.1% | $97 / Sq Ft |
| 07/26/2018 07/26/18 | For Sale | $319,900 | -- | $100 / Sq Ft |
Tax History Compared to Growth
Tax History
| Year | Tax Paid | Tax Assessment Tax Assessment Total Assessment is a certain percentage of the fair market value that is determined by local assessors to be the total taxable value of land and additions on the property. | Land | Improvement |
|---|---|---|---|---|
| 2024 | $3,680 | $99,396 | $33,764 | $65,632 |
| 2023 | $3,680 | $84,878 | $26,446 | $58,432 |
| 2022 | $3,480 | $84,878 | $26,446 | $58,432 |
| 2021 | $3,455 | $84,880 | $26,450 | $58,430 |
| 2020 | $3,083 | $73,820 | $26,450 | $47,370 |
| 2019 | $3,212 | $73,820 | $26,450 | $47,370 |
| 2018 | $3,216 | $73,820 | $26,450 | $47,370 |
| 2017 | $2,753 | $61,290 | $21,550 | $39,740 |
| 2016 | $2,734 | $61,290 | $21,550 | $39,740 |
| 2015 | $2,689 | $61,290 | $21,550 | $39,740 |
| 2014 | $2,711 | $61,290 | $21,550 | $39,740 |
| 2013 | $2,673 | $61,290 | $21,550 | $39,740 |
Agents Affiliated with this Home
-
G
Seller's Agent in 2019
Gary King
Deleted Agent
(440) 320-7046
-

Seller Co-Listing Agent in 2019
Carla King
Deleted Agent
(440) 320-7046
-
Tammy Koleski

Buyer's Agent in 2019
Tammy Koleski
Howard Hanna
(440) 935-4910
2 in this area
293 Total Sales
Map
Source: MLS Now
MLS Number: 4023117
APN: 12-00303-000
- 14203 Darrow Rd
- 14513 Darrow Rd
- 608 Chardonnay Cir
- 0 Darrow Rd Unit 5105619
- 6116 Barnes Rd N
- 13005 W Lake Rd
- 13011 W Lake Rd Unit 10B
- 13011 W Lake Rd Unit 3
- 13011 W Lake Rd Unit 12C
- 11815 W Lake Rd
- 13917 Mason Rd
- 0 Daylon Ct
- 5943 Cape Hatteras
- 5942 Cape Hatteras
- 5939 Cape Hatteras
- 5937 Cape Hatteras
- 5937 Cape Hatteras
- 5937 Cape Hatteras
- 5937 Cape Hatteras
- 6035 Conneaut Light Dr
- 6802 Coen Rd
- 6810 Coen Rd
- 13212 Meadow Ln
- 6805 Coen Rd
- 6711 Coen Rd
- 13220 Meadow Ln
- 6650 Coen Rd
- 6620 Coen Rd
- 13213 Thompson Rd
- 13015 Thompson Rd
- 0 Thompson Rd
- 13315 Meadow Ln
- 13306 Meadow Ln
- 6610 Coen Rd
- 13307 Thompson Rd
- 13214 Thompson Rd
- 13216 Thompson Rd
- 13315 Thompson Rd
- 13407 Meadow Ln
- 13407 Meadow Ln
