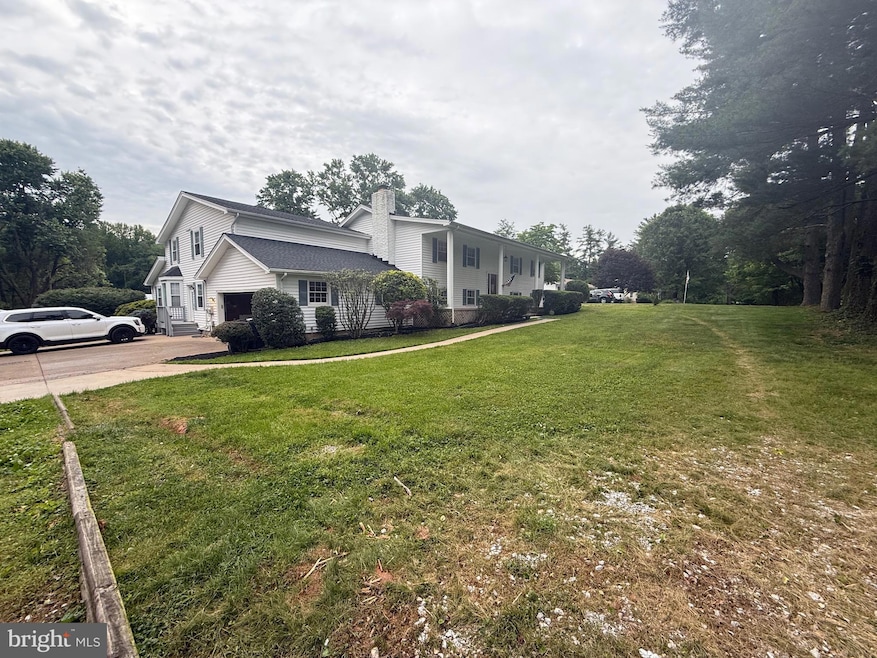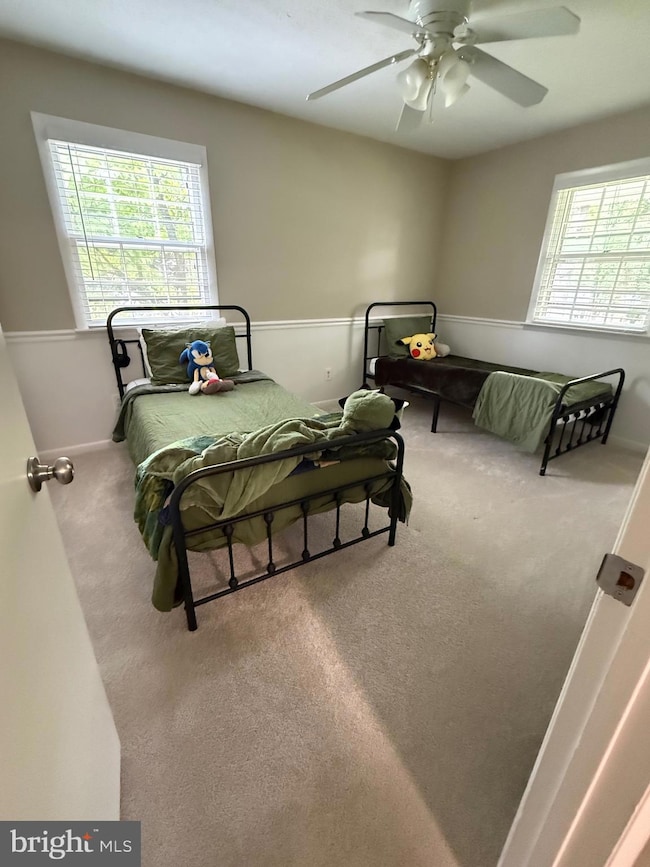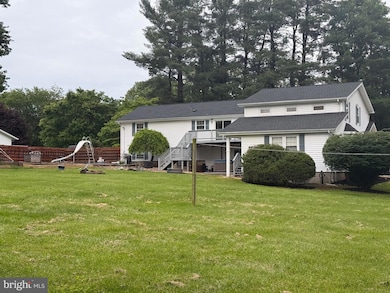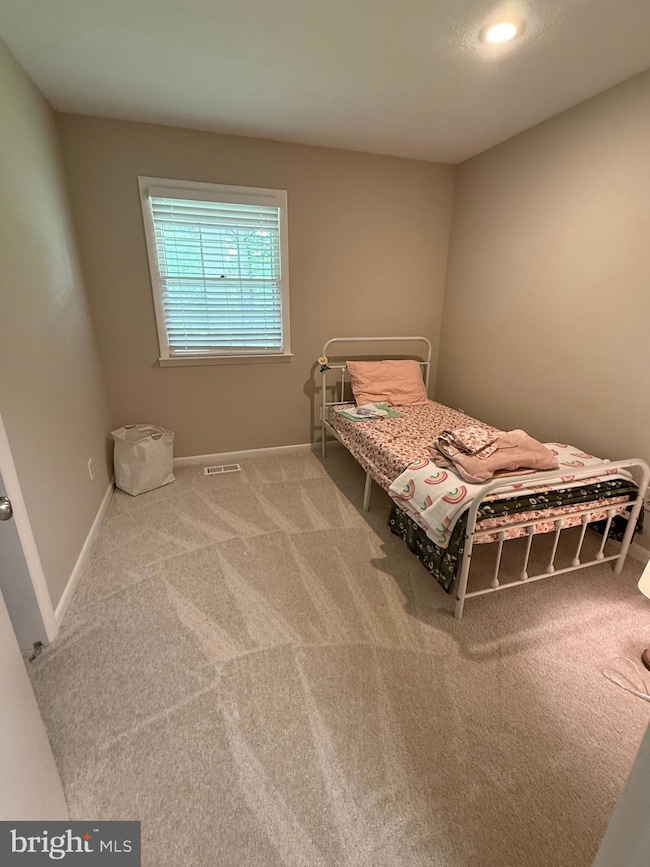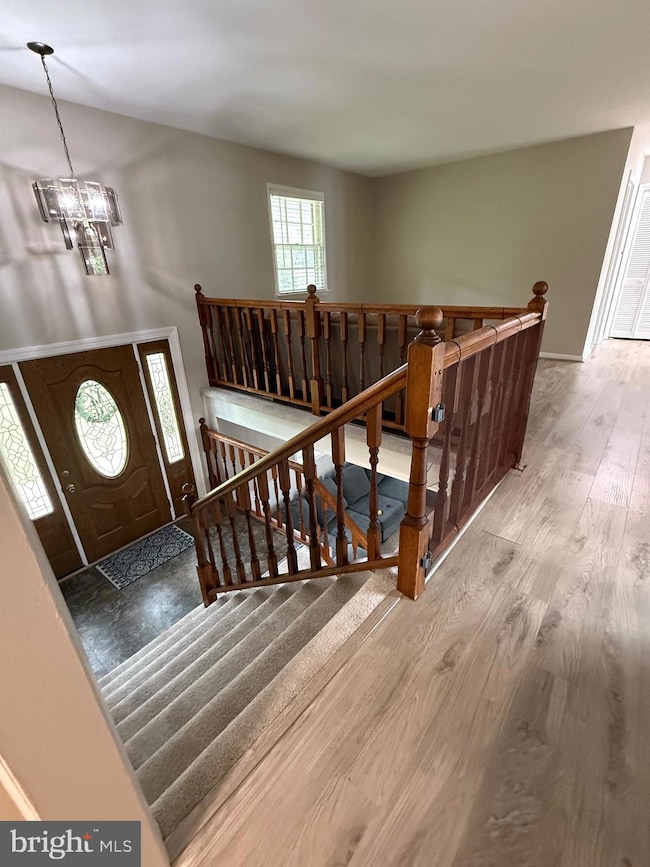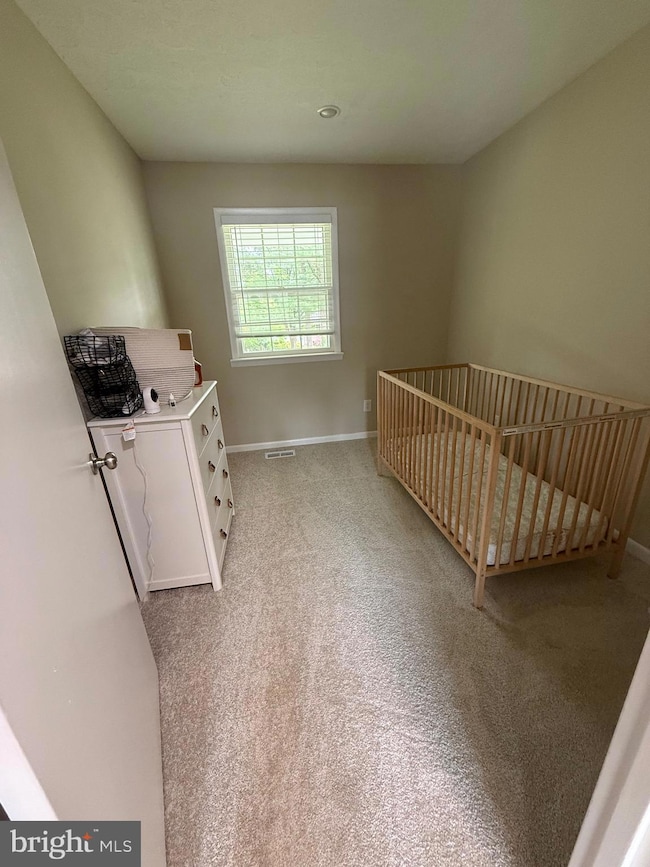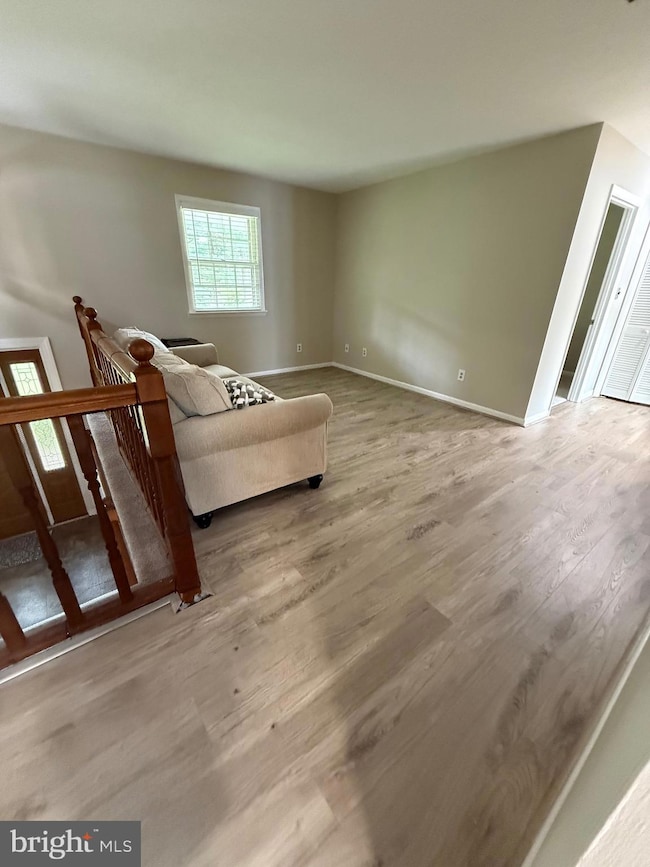
6802 Grays Mill Rd Warrenton, VA 20187
Estimated payment $5,107/month
Highlights
- Second Kitchen
- Traditional Floor Plan
- No HOA
- In Ground Pool
- Main Floor Bedroom
- Double Oven
About This Home
Welcome to MACRIDGE ESTATES! This beautiful, 4200 sq ft., updated home, has the ability to be your own private getaway right near town, or be the host for the ages. With an inground pool with brand new deck and patio to lounge on, and a Hot tub to take away the aches and pains of the day. The outdoors is a remarkable space to relax and congregate!
More pics to come soon!!!
Inside, not only do you have an in-law suite/apartment/pool house with a beautiful separate kitchen and bath, you have a large galley style kitchen in the main house with a large dining area. The home also boasts a mancave with a pool table that conveys, 4 bedrooms, 3 office/additional private rooms, a large rec area and extra living room!
Brand new features(within past 90 days) include: Patio around pool, deck, dishwasher, oven/range, sump pump, toilets and shower heads, new flooring, painting, and hardware throughout the home.
Bring your friends and family to see this one, before its gone!
Home Details
Home Type
- Single Family
Est. Annual Taxes
- $6,200
Year Built
- Built in 1976
Lot Details
- 1 Acre Lot
- Property is zoned R1
Parking
- 2 Car Attached Garage
- 8 Driveway Spaces
- Side Facing Garage
Home Design
- Split Foyer
- Brick Exterior Construction
- Slab Foundation
- Shingle Roof
- Vinyl Siding
Interior Spaces
- Property has 2 Levels
- Traditional Floor Plan
- Chair Railings
- Window Treatments
- Crawl Space
- Attic Fan
- Flood Lights
Kitchen
- Second Kitchen
- Double Oven
- Electric Oven or Range
- Built-In Microwave
- Extra Refrigerator or Freezer
- Dishwasher
Flooring
- Carpet
- Laminate
- Luxury Vinyl Plank Tile
Bedrooms and Bathrooms
Laundry
- Front Loading Dryer
- Front Loading Washer
Pool
- In Ground Pool
- Vinyl Pool
- Spa
Schools
- C. Hunter Ritchie Elementary School
- Auburn Middle School
- Kettle Run High School
Utilities
- Central Heating and Cooling System
- 60 Gallon+ Water Heater
- On Site Septic
Additional Features
- Garage doors are at least 85 inches wide
- Exterior Lighting
- Dwelling with Separate Living Area
Community Details
- No Home Owners Association
- Macridge Estates Subdivision
Listing and Financial Details
- Tax Lot 5
- Assessor Parcel Number 7905-07-5687
Map
Home Values in the Area
Average Home Value in this Area
Tax History
| Year | Tax Paid | Tax Assessment Tax Assessment Total Assessment is a certain percentage of the fair market value that is determined by local assessors to be the total taxable value of land and additions on the property. | Land | Improvement |
|---|---|---|---|---|
| 2025 | $6,639 | $686,600 | $135,000 | $551,600 |
| 2024 | $6,488 | $686,600 | $135,000 | $551,600 |
| 2023 | $6,214 | $686,600 | $135,000 | $551,600 |
| 2022 | $6,214 | $686,600 | $135,000 | $551,600 |
| 2021 | $5,495 | $551,400 | $135,000 | $416,400 |
| 2020 | $5,495 | $551,400 | $135,000 | $416,400 |
| 2019 | $5,495 | $551,400 | $135,000 | $416,400 |
| 2018 | $5,428 | $551,400 | $135,000 | $416,400 |
| 2016 | $4,554 | $437,000 | $110,000 | $327,000 |
| 2015 | -- | $437,000 | $110,000 | $327,000 |
| 2014 | -- | $437,000 | $110,000 | $327,000 |
Property History
| Date | Event | Price | Change | Sq Ft Price |
|---|---|---|---|---|
| 08/06/2025 08/06/25 | Pending | -- | -- | -- |
| 07/31/2025 07/31/25 | Price Changed | $849,000 | -2.9% | $202 / Sq Ft |
| 07/03/2025 07/03/25 | For Sale | $874,000 | 0.0% | $208 / Sq Ft |
| 06/18/2025 06/18/25 | Price Changed | $874,000 | +55.5% | $208 / Sq Ft |
| 08/28/2018 08/28/18 | Sold | $562,000 | 0.0% | $121 / Sq Ft |
| 07/07/2018 07/07/18 | Pending | -- | -- | -- |
| 07/01/2018 07/01/18 | Price Changed | $562,000 | -4.6% | $121 / Sq Ft |
| 06/15/2018 06/15/18 | Price Changed | $589,000 | -1.8% | $127 / Sq Ft |
| 06/06/2018 06/06/18 | Price Changed | $599,900 | -3.2% | $129 / Sq Ft |
| 05/25/2018 05/25/18 | Price Changed | $619,900 | -3.0% | $133 / Sq Ft |
| 05/12/2018 05/12/18 | For Sale | $638,900 | -- | $137 / Sq Ft |
Purchase History
| Date | Type | Sale Price | Title Company |
|---|---|---|---|
| Warranty Deed | $562,000 | None Available |
Mortgage History
| Date | Status | Loan Amount | Loan Type |
|---|---|---|---|
| Open | $115,000 | Credit Line Revolving | |
| Open | $460,000 | Stand Alone Refi Refinance Of Original Loan | |
| Closed | $533,900 | New Conventional | |
| Previous Owner | $100,000 | Credit Line Revolving | |
| Previous Owner | $300,000 | New Conventional | |
| Previous Owner | $323,000 | New Conventional | |
| Previous Owner | $120,000 | Credit Line Revolving | |
| Previous Owner | $229,000 | New Conventional |
Similar Homes in Warrenton, VA
Source: Bright MLS
MLS Number: VAFQ2016852
APN: 7905-07-5687
- 6941 Great Oak Way
- 5417 Bears Ln
- 5769 Pendleton Ln
- 5548 Eiseley Ct
- 6721 Holly Farm Ln
- 5569 Jamisons Farm Dr
- 5699 Red Brick Rd
- 7040 Hi Rock Ridge Rd
- 6704 Holly Farm Ln Unit 109
- 5460 Westfield Ct
- 5214 Swain Dr
- 5260 Dapple Ln
- Lot 6A Hillside Dr
- 5437 Rosehaven Ct
- 5612 Raider Dr
- 5601 Raider Dr
- 5313 Hillside Dr
- 0 Valley Dr
- 6558 Stoneridge Ct
- 6422 View Ct
