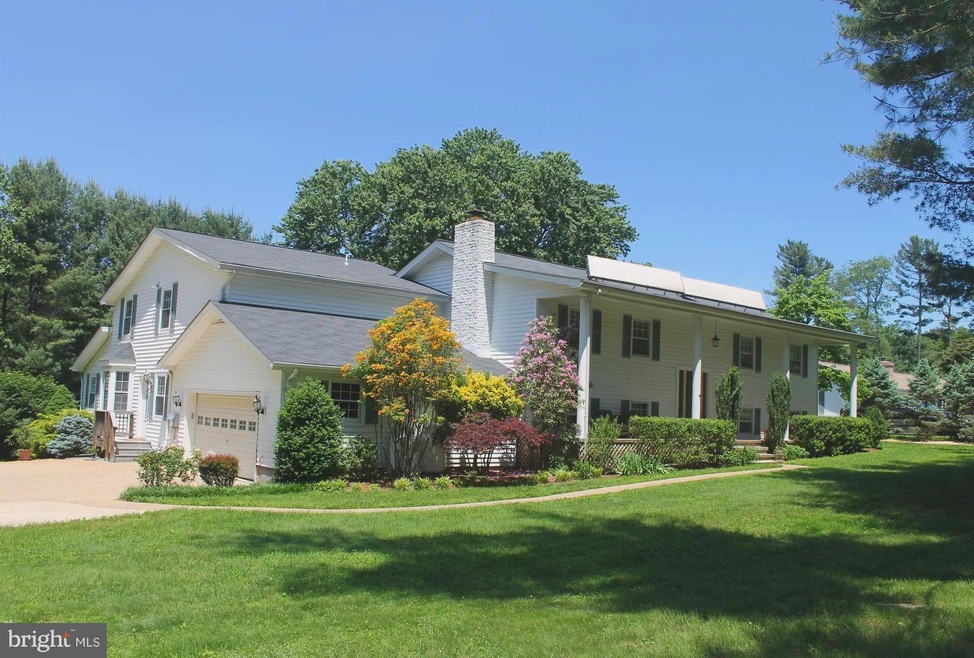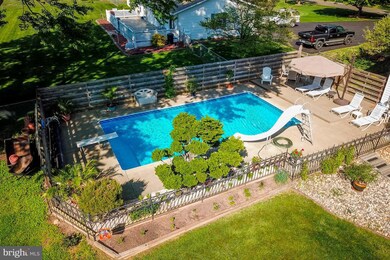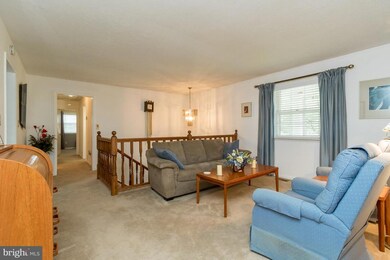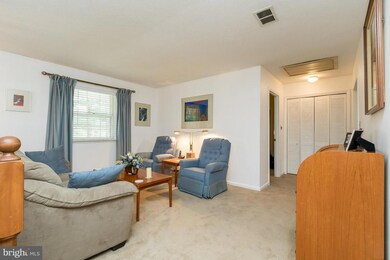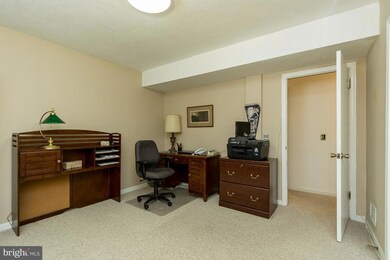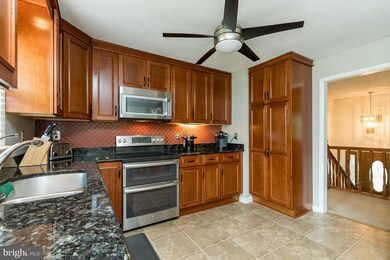
6802 Grays Mill Rd Warrenton, VA 20187
Highlights
- Second Kitchen
- Deck
- Main Floor Bedroom
- In Ground Pool
- Backs to Trees or Woods
- Garden View
About This Home
As of August 2018The best of Both Worlds.Resort Luxury in your own back yard includes this beautiful in-ground pool, hot tub & a spacious 4656sf. home offering a total of 4bedrooms,4baths, large kitchen, game room, family room/warm & cozy fireplace,2 car side load garage, & in- law apartment addition or a possible home office & bath, large kitchen & living room/ample space for comfortable chairs & breakfast nook.
Home Details
Home Type
- Single Family
Est. Annual Taxes
- $4,540
Year Built
- Built in 1976
Lot Details
- 1 Acre Lot
- Landscaped
- Corner Lot
- Open Lot
- The property's topography is level
- Backs to Trees or Woods
- Property is in very good condition
- Property is zoned R1
Parking
- 2 Car Attached Garage
- Side Facing Garage
- Garage Door Opener
- Driveway
Home Design
- Split Foyer
- Asphalt Roof
- Vinyl Siding
Interior Spaces
- Property has 2 Levels
- Fireplace Mantel
- Gas Fireplace
- Double Pane Windows
- Window Treatments
- Family Room
- Living Room
- Dining Room
- Den
- Game Room
- Home Gym
- Garden Views
Kitchen
- Second Kitchen
- Breakfast Area or Nook
- Eat-In Kitchen
- <<doubleOvenToken>>
- Stove
- <<microwave>>
- Ice Maker
- Dishwasher
- Upgraded Countertops
Bedrooms and Bathrooms
- 4 Bedrooms | 3 Main Level Bedrooms
- En-Suite Primary Bedroom
- En-Suite Bathroom
- In-Law or Guest Suite
- 4 Full Bathrooms
Laundry
- Laundry Room
- Dryer
- Washer
Finished Basement
- Walk-Out Basement
- Connecting Stairway
- Rear Basement Entry
- Basement with some natural light
Pool
- In Ground Pool
- Spa
Outdoor Features
- Deck
- Shed
Utilities
- Heat Pump System
- Vented Exhaust Fan
- Well
- Electric Water Heater
- Gravity Septic Field
Community Details
- No Home Owners Association
- Macridge Estates Subdivision
Listing and Financial Details
- Tax Lot 5
- Assessor Parcel Number 7905-07-5687
Ownership History
Purchase Details
Home Financials for this Owner
Home Financials are based on the most recent Mortgage that was taken out on this home.Similar Homes in Warrenton, VA
Home Values in the Area
Average Home Value in this Area
Purchase History
| Date | Type | Sale Price | Title Company |
|---|---|---|---|
| Warranty Deed | $562,000 | None Available |
Mortgage History
| Date | Status | Loan Amount | Loan Type |
|---|---|---|---|
| Open | $115,000 | Credit Line Revolving | |
| Open | $460,000 | Stand Alone Refi Refinance Of Original Loan | |
| Closed | $533,900 | New Conventional | |
| Previous Owner | $100,000 | Credit Line Revolving | |
| Previous Owner | $300,000 | New Conventional | |
| Previous Owner | $323,000 | New Conventional | |
| Previous Owner | $120,000 | Credit Line Revolving | |
| Previous Owner | $229,000 | New Conventional |
Property History
| Date | Event | Price | Change | Sq Ft Price |
|---|---|---|---|---|
| 07/03/2025 07/03/25 | For Sale | $874,000 | 0.0% | $208 / Sq Ft |
| 06/18/2025 06/18/25 | Price Changed | $874,000 | +55.5% | $208 / Sq Ft |
| 08/28/2018 08/28/18 | Sold | $562,000 | 0.0% | $121 / Sq Ft |
| 07/07/2018 07/07/18 | Pending | -- | -- | -- |
| 07/01/2018 07/01/18 | Price Changed | $562,000 | -4.6% | $121 / Sq Ft |
| 06/15/2018 06/15/18 | Price Changed | $589,000 | -1.8% | $127 / Sq Ft |
| 06/06/2018 06/06/18 | Price Changed | $599,900 | -3.2% | $129 / Sq Ft |
| 05/25/2018 05/25/18 | Price Changed | $619,900 | -3.0% | $133 / Sq Ft |
| 05/12/2018 05/12/18 | For Sale | $638,900 | -- | $137 / Sq Ft |
Tax History Compared to Growth
Tax History
| Year | Tax Paid | Tax Assessment Tax Assessment Total Assessment is a certain percentage of the fair market value that is determined by local assessors to be the total taxable value of land and additions on the property. | Land | Improvement |
|---|---|---|---|---|
| 2025 | $6,639 | $686,600 | $135,000 | $551,600 |
| 2024 | $6,488 | $686,600 | $135,000 | $551,600 |
| 2023 | $6,214 | $686,600 | $135,000 | $551,600 |
| 2022 | $6,214 | $686,600 | $135,000 | $551,600 |
| 2021 | $5,495 | $551,400 | $135,000 | $416,400 |
| 2020 | $5,495 | $551,400 | $135,000 | $416,400 |
| 2019 | $5,495 | $551,400 | $135,000 | $416,400 |
| 2018 | $5,428 | $551,400 | $135,000 | $416,400 |
| 2016 | $4,554 | $437,000 | $110,000 | $327,000 |
| 2015 | -- | $437,000 | $110,000 | $327,000 |
| 2014 | -- | $437,000 | $110,000 | $327,000 |
Agents Affiliated with this Home
-
Sarah Maddox
S
Seller's Agent in 2025
Sarah Maddox
Samson Properties
(571) 414-9035
13 Total Sales
-
Gloria Scheer MacNeil

Seller's Agent in 2018
Gloria Scheer MacNeil
Samson Properties
(703) 935-2308
2 Total Sales
-
David Hajtun

Buyer's Agent in 2018
David Hajtun
LPT Realty, LLC
(703) 853-0135
2 in this area
19 Total Sales
Map
Source: Bright MLS
MLS Number: 1001187528
APN: 7905-07-5687
- 6941 Great Oak Way
- 6886 Well House Dr
- 5811 Windsor Retreat
- 5548 Eiseley Ct
- 6750 Stonehurst Ct
- 6727 Stream View Ln
- 5569 Jamisons Farm Dr
- 5699 Red Brick Rd
- 5214 Swain Dr
- 5623 Wilshire Ct
- 5747 Wilshire Dr
- 5761 Wilshire Dr
- 5478 Rosehaven Ct
- 6511 Briggs Rd
- 7205 Silver Beech Ln
- 6488 Briggs Rd
- 5281 Hillside Dr
- 5313 Hillside Dr
- 6558 Stoneridge Ct
- 7865 Holston Ln
