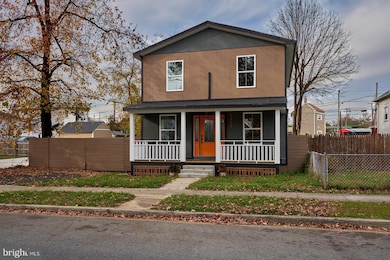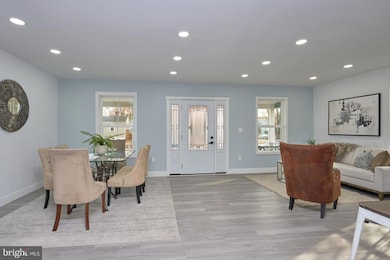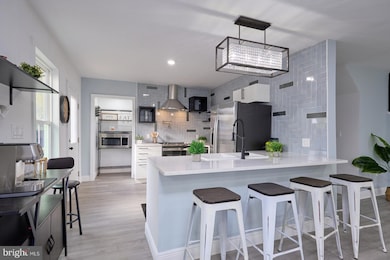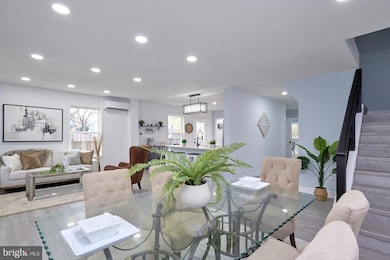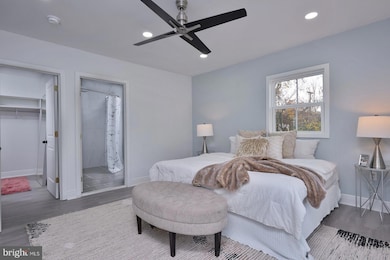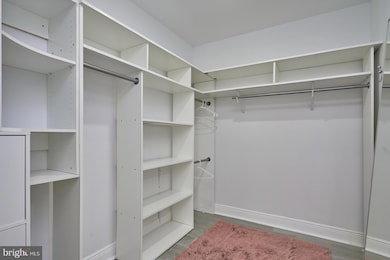6802 James Farmer Way Capitol Heights, MD 20743
Estimated payment $3,391/month
Highlights
- Open Floorplan
- No HOA
- Stainless Steel Appliances
- Colonial Architecture
- Farmhouse Sink
- Eat-In Kitchen
About This Home
Please disregard number of days on he market- not due to anything with the home.
Welcome to your new home! This meticulously maintained 5-bedroom, 3.5-bathroom single-family residence is not just move-in ready – it's an invitation to a lifestyle of comfort and convenience, and comes with Instant Equity. Step inside and be greeted by a brand-new roof, ensuring worry-free living for years to come. The house is equipped with an electric tankless water heater and a ductless mini-split system, providing energy efficiency and cost savings. You'll also find a washer and dryer conveniently included. The kitchen is a chef's delight, featuring GE stainless steel appliances, including a refrigerator with an ice maker, side-in range, microwave, and an over-the-range hood. The pantry and coffee station offer ample storage and convenience, while the stylish Ikea cabinets and quartz countertops with a large peninsula add a touch of modern sophistication. The double apron sink and pot filler make cooking and clean-up a breeze. Every detail has been carefully considered, from the recessed lighting and light dimmers throughout the house to the ceiling fan in the master bedroom. The master bedroom also boasts a spacious walk-in closet with built-ins, ensuring storage space is never an issue. The fenced-in backyard offers privacy and a safe area for outdoor activities. The private driveway comfortably fits two cars and conveniently leads to the kitchen door, making grocery runs a breeze. Other features of this beautiful home include walless showers, Deep soaking tub, luxury vinyl plank flooring, and Hardie cement siding. With its impeccable design and thoughtful features, this house is truly a gem. Don't miss out on the opportunity to call 6802 Farmer Way your home. Schedule a viewing today and make your dream a reality! Exterior Landscaping will be seeded for grass growth. The private driveway comfortably fits four cars, two inside of the privacy fence and two in front of the privacy fence. Driveway conveniently leads to the kitchen door, making grocery runs a breeze. Additionally, the property can be accessed from the alley behind the house, providing even more convenience.
Home Details
Home Type
- Single Family
Est. Annual Taxes
- $9,042
Year Built
- Built in 1905 | Remodeled in 2023
Lot Details
- 5,500 Sq Ft Lot
- Privacy Fence
- Back and Side Yard
- Property is in excellent condition
Home Design
- Colonial Architecture
- Shingle Roof
Interior Spaces
- 2,100 Sq Ft Home
- Property has 2 Levels
- Open Floorplan
- Built-In Features
- Ceiling Fan
- Recessed Lighting
- Combination Dining and Living Room
- Luxury Vinyl Tile Flooring
- Fire and Smoke Detector
Kitchen
- Eat-In Kitchen
- Range Hood
- Microwave
- Ice Maker
- Dishwasher
- Stainless Steel Appliances
- Kitchen Island
- Farmhouse Sink
- Disposal
Bedrooms and Bathrooms
- En-Suite Bathroom
- Walk-In Closet
- Soaking Tub
Laundry
- Laundry on main level
- Dryer
- Washer
Parking
- 6 Parking Spaces
- 4 Driveway Spaces
- On-Street Parking
Outdoor Features
- Exterior Lighting
- Rain Gutters
Schools
- Kelly Miller Middle School
- Fairmont Heights High School
Utilities
- Central Air
- Ductless Heating Or Cooling System
- Heating Available
- Vented Exhaust Fan
- Electric Water Heater
Community Details
- No Home Owners Association
- Oakmont Subdivision
Listing and Financial Details
- Assessor Parcel Number 17182033181
Map
Home Values in the Area
Average Home Value in this Area
Tax History
| Year | Tax Paid | Tax Assessment Tax Assessment Total Assessment is a certain percentage of the fair market value that is determined by local assessors to be the total taxable value of land and additions on the property. | Land | Improvement |
|---|---|---|---|---|
| 2024 | $9,358 | $464,700 | $0 | $0 |
| 2023 | $2,421 | $108,300 | $60,300 | $48,000 |
| 2022 | $2,417 | $108,300 | $60,300 | $48,000 |
| 2021 | $3,297 | $108,300 | $60,300 | $48,000 |
| 2020 | $3,126 | $144,800 | $45,100 | $99,700 |
| 2019 | $2,651 | $140,067 | $0 | $0 |
| 2018 | $2,946 | $135,333 | $0 | $0 |
| 2017 | $2,703 | $130,600 | $0 | $0 |
| 2016 | -- | $123,000 | $0 | $0 |
| 2015 | $2,675 | $115,400 | $0 | $0 |
| 2014 | $2,675 | $107,800 | $0 | $0 |
Property History
| Date | Event | Price | Change | Sq Ft Price |
|---|---|---|---|---|
| 05/27/2025 05/27/25 | For Sale | $495,000 | 0.0% | $236 / Sq Ft |
| 05/12/2025 05/12/25 | Pending | -- | -- | -- |
| 01/02/2025 01/02/25 | Price Changed | $495,000 | 0.0% | $236 / Sq Ft |
| 01/02/2025 01/02/25 | For Sale | $495,000 | +1.0% | $236 / Sq Ft |
| 01/02/2025 01/02/25 | Off Market | $490,000 | -- | -- |
| 09/25/2024 09/25/24 | For Sale | $490,000 | +114.9% | $233 / Sq Ft |
| 12/08/2021 12/08/21 | Sold | $228,000 | -6.9% | $241 / Sq Ft |
| 11/29/2021 11/29/21 | Price Changed | $245,000 | 0.0% | $258 / Sq Ft |
| 11/18/2021 11/18/21 | Pending | -- | -- | -- |
| 11/12/2021 11/12/21 | For Sale | $245,000 | +295.2% | $258 / Sq Ft |
| 03/29/2019 03/29/19 | Sold | $62,000 | +3.3% | $33 / Sq Ft |
| 12/25/2018 12/25/18 | For Sale | $60,000 | -25.0% | $32 / Sq Ft |
| 12/14/2018 12/14/18 | Pending | -- | -- | -- |
| 04/11/2016 04/11/16 | Sold | $80,000 | +9.7% | $84 / Sq Ft |
| 03/15/2016 03/15/16 | Pending | -- | -- | -- |
| 02/24/2016 02/24/16 | For Sale | $72,900 | -- | $77 / Sq Ft |
Purchase History
| Date | Type | Sale Price | Title Company |
|---|---|---|---|
| Deed | $228,000 | Brennan Title | |
| Deed | $71,500 | Jacquies Title Group | |
| Deed | $80,000 | First American Title Ins | |
| Deed In Lieu Of Foreclosure | $137,971 | Attorney | |
| Deed | $153,900 | -- | |
| Deed | $153,900 | -- | |
| Deed | $99,900 | -- |
Mortgage History
| Date | Status | Loan Amount | Loan Type |
|---|---|---|---|
| Open | $390,000 | New Conventional | |
| Previous Owner | $250,200 | New Conventional | |
| Previous Owner | $45,000 | Stand Alone Second | |
| Previous Owner | $25,000 | Credit Line Revolving | |
| Previous Owner | $153,900 | New Conventional | |
| Previous Owner | $153,900 | New Conventional |
Source: Bright MLS
MLS Number: MDPG2127108
APN: 18-2033181
- 342 Eastern Ave NE
- 6008 Addison Rd
- 324 61st St NE Unit 3
- 324 61st St NE Unit 4
- 5522 Addison Rd
- 506 Eastern Ave NE
- 506 Eastern Ave NE
- 6006 Clay St NE Unit 102
- 5907 Crown St
- 6301 Southern Ave
- 6003 Clay St NE Unit 2
- 422 60th St NE
- 622 Eastern Ave NE Unit 203
- 513 58th St NE
- 708 59th Place
- 419 Ashleaf Ave
- 5717 Dix St NE
- 11 Whist Place
- 244 57th Place NE
- 11 Sultan Ave

