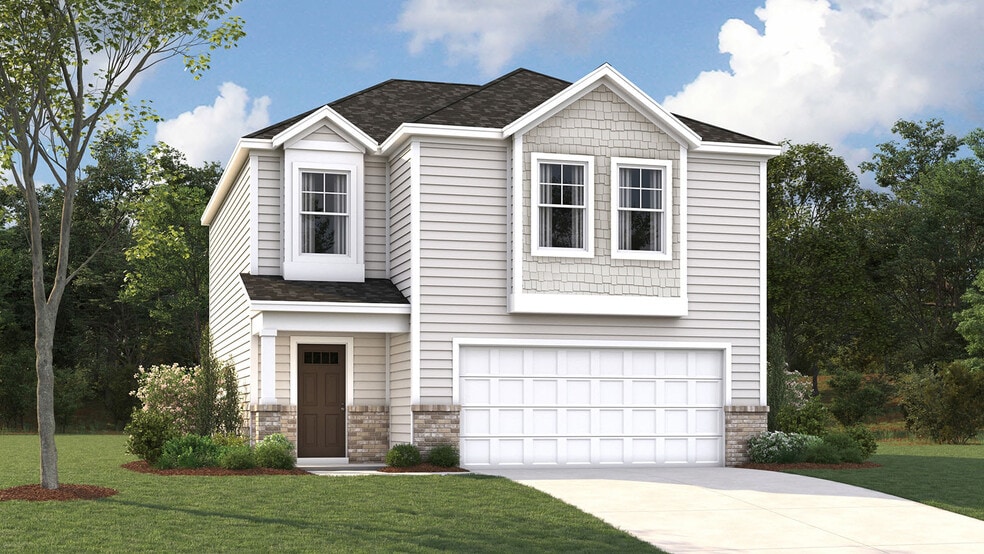
Estimated payment $2,174/month
About This Home
The Cabral is a charming two-story home featuring 3 bedrooms and 2.5 bathrooms. The large eat-in kitchen is designed with a separate dining area that overlooks the patio, perfect for enjoying meals and entertaining guests. The kitchen opens into a spacious living area, creating an inviting atmosphere for both relaxation and socializing. A half bath is conveniently located just down the hall. Upstairs, the primary bedroom offers a generous walk-in closet and a private bathroom with double vanities, providing a serene retreat. The second floor also includes a laundry room and a secondary bathroom located between the two additional bedrooms, making it convenient for family or guests. With its thoughtful layout and ample space, the Cabral is designed for modern living. D.R. Horton is an Equal Housing Opportunity Builder. Home and community information, including pricing, included features, terms, availability and amenities, are subject to change and prior sale at any time without notice or obligation. Pictures, photographs, colors, features, and sizes are for illustration purposes only and will vary from the homes as built. Images may contain virtual staging.
Sales Office
| Monday |
9:00 AM - 5:00 PM
|
| Tuesday |
9:00 AM - 5:00 PM
|
| Wednesday |
9:00 AM - 5:00 PM
|
| Thursday |
9:00 AM - 5:00 PM
|
| Friday |
9:00 AM - 5:00 PM
|
| Saturday |
9:00 AM - 5:00 PM
|
| Sunday |
12:00 PM - 5:00 PM
|
Home Details
Home Type
- Single Family
Parking
- 2 Car Garage
Home Design
- New Construction
Interior Spaces
- 2-Story Property
Bedrooms and Bathrooms
- 3 Bedrooms
Map
Other Move In Ready Homes in Belhaven
About the Builder
- Belhaven
- 7946 Beeler Farms Ln
- 6748 Water Lilly Way
- Isabel Estates
- 6716 McKinnon Ridge Ln
- 0 Shannon Hills Rd
- 6626 Collins Ln
- 7639 Gibbs Rd
- 6100 Bell Estates Way
- 7180 Jubilee Ct
- Honey Oaks - Inspire
- Honey Oaks - Imperial
- Honey Oaks - Founders
- 8147 Clover Patch Dr
- 7925 Tree Line Ln
- 7924 Tree Line Ln
- 7912 Tree Line Ln
- 7929 Tree Line Ln
- 8011 Tree Line Ln
- 7555 Maynardville Pike
