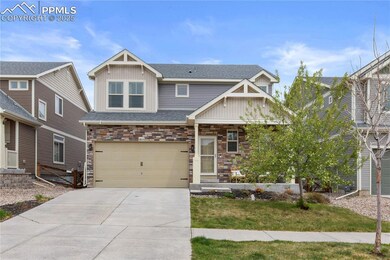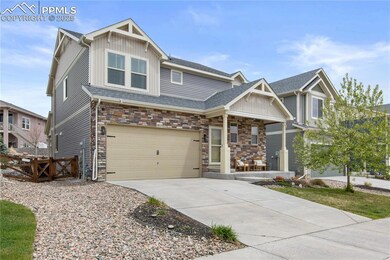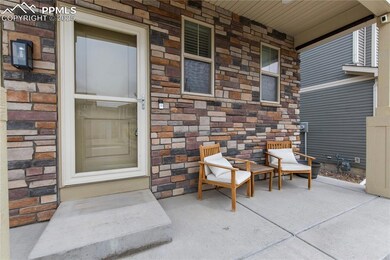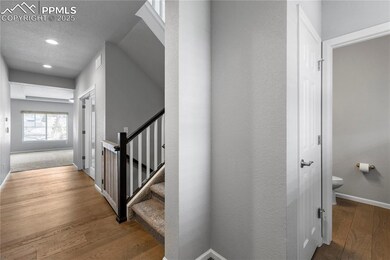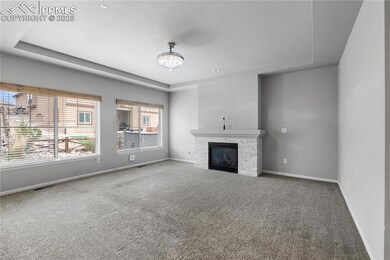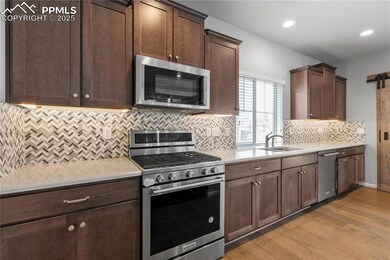
6803 Backcountry Loop Colorado Springs, CO 80927
Banning Lewis Ranch NeighborhoodEstimated payment $3,636/month
Highlights
- Fitness Center
- Great Room
- Tennis Courts
- Clubhouse
- Community Pool
- Covered patio or porch
About This Home
Welcome home to this meticulously maintained home in the heart of Banning Lewis Ranch! This 5 bedroom 4 bathroom 2 car garage home offers a ton of upgrades throughout the home! When you walk in, notice the beautiful LVP flooring leading you to the main level office with french doors and a lovely cove ceiling! Continue on to the huge great room with tons of natural light, all windows coverings included, beautiful stacked stone fireplace as well as a nice cove ceiling! The kitchen is perfect for gatherings with a huge quartz island with tons of cabinet space below, all stainless steel appliances are included, notice the beautiful gas stove! The kitchen offers convenient pull-outs with a pull-out trash cabinet! Notice the beautiful lighting as well as the extended kitchen counters/cabinets! Don't miss the huge pantry! This kitchen has everything the chef in your family could want! The dining area adjoins with plenty of space for your dining table! Walk-out to your large covered rear patio to enjoy those great Colorado days! Head upstairs to find a huge loft perfect for another living area, play area for the kids or whatever your imagination can dream! The master suite offers tons of natural light as well as a cove ceiling, ceiling fan and a beautiful attached bath with huge walk-in closet! There are two additional nice sized bedrooms on this level as well as a nicely appointed full bathroom! Head to the lower level to find two more bedrooms, a lovely full bathroom, a family room and a great wet bar perfect for entertaining! With A/C for those warm Colorado days, there is nothing to do here but move in!
Home Details
Home Type
- Single Family
Est. Annual Taxes
- $4,865
Year Built
- Built in 2018
Lot Details
- 4,500 Sq Ft Lot
- Back Yard Fenced
- Landscaped
- Level Lot
Parking
- 2 Car Attached Garage
- Garage Door Opener
- Driveway
Home Design
- Shingle Roof
- Aluminum Siding
- Stone Siding
Interior Spaces
- 3,302 Sq Ft Home
- 2-Story Property
- Ceiling height of 9 feet or more
- Ceiling Fan
- Fireplace
- French Doors
- Great Room
- Basement Fills Entire Space Under The House
- Laundry on upper level
Kitchen
- Self-Cleaning Oven
- Microwave
- Dishwasher
- Disposal
Flooring
- Carpet
- Laminate
- Ceramic Tile
Bedrooms and Bathrooms
- 5 Bedrooms
Utilities
- Forced Air Heating and Cooling System
- Heating System Uses Natural Gas
Additional Features
- Remote Devices
- Covered patio or porch
- Property is near schools
Community Details
Overview
- Association fees include covenant enforcement, ground maintenance, management, trash removal
- On-Site Maintenance
- Greenbelt
Amenities
- Clubhouse
Recreation
- Tennis Courts
- Community Playground
- Fitness Center
- Community Pool
- Park
- Dog Park
- Trails
Map
Home Values in the Area
Average Home Value in this Area
Tax History
| Year | Tax Paid | Tax Assessment Tax Assessment Total Assessment is a certain percentage of the fair market value that is determined by local assessors to be the total taxable value of land and additions on the property. | Land | Improvement |
|---|---|---|---|---|
| 2024 | $4,757 | $38,820 | $6,430 | $32,390 |
| 2023 | $4,757 | $38,820 | $6,430 | $32,390 |
| 2022 | $3,667 | $29,020 | $5,560 | $23,460 |
| 2021 | $3,758 | $29,860 | $5,720 | $24,140 |
| 2020 | $3,695 | $29,190 | $5,080 | $24,110 |
| 2019 | $3,676 | $29,190 | $5,080 | $24,110 |
| 2018 | $311 | $4,350 | $4,350 | $0 |
Property History
| Date | Event | Price | Change | Sq Ft Price |
|---|---|---|---|---|
| 05/03/2025 05/03/25 | For Sale | $580,000 | -- | $176 / Sq Ft |
Deed History
| Date | Type | Sale Price | Title Company |
|---|---|---|---|
| Warranty Deed | $400,000 | Empire Title Co Springs Llc | |
| Warranty Deed | $382,702 | None Available |
Mortgage History
| Date | Status | Loan Amount | Loan Type |
|---|---|---|---|
| Open | $392,050 | VA | |
| Closed | $386,270 | VA |
Similar Homes in Colorado Springs, CO
Source: Pikes Peak REALTOR® Services
MLS Number: 5137676
APN: 53103-12-015
- 6790 Backcountry Loop
- 6814 Backcountry Loop
- 9318 Timberlake Loop
- 6484 Golden Briar Ln
- 6730 Backcountry Loop
- 6886 Backcountry Loop
- 9642 Timberlake Loop
- 6970 Sedgerock Ln
- 6562 Golden Briar Ln
- 6654 Backcountry Loop
- 6555 Golden Briar Ln
- 9340 Blue Birch Ct
- 6742 Windbrook Ct
- 6431 Glencullen View
- 6646 Golden Briar Ln
- 6712 Golden Briar Ln
- 6665 Shadow Star Dr
- 6918 Compass Bend Dr
- 6269 Armdale Heights
- 9444 Crosshaven View

