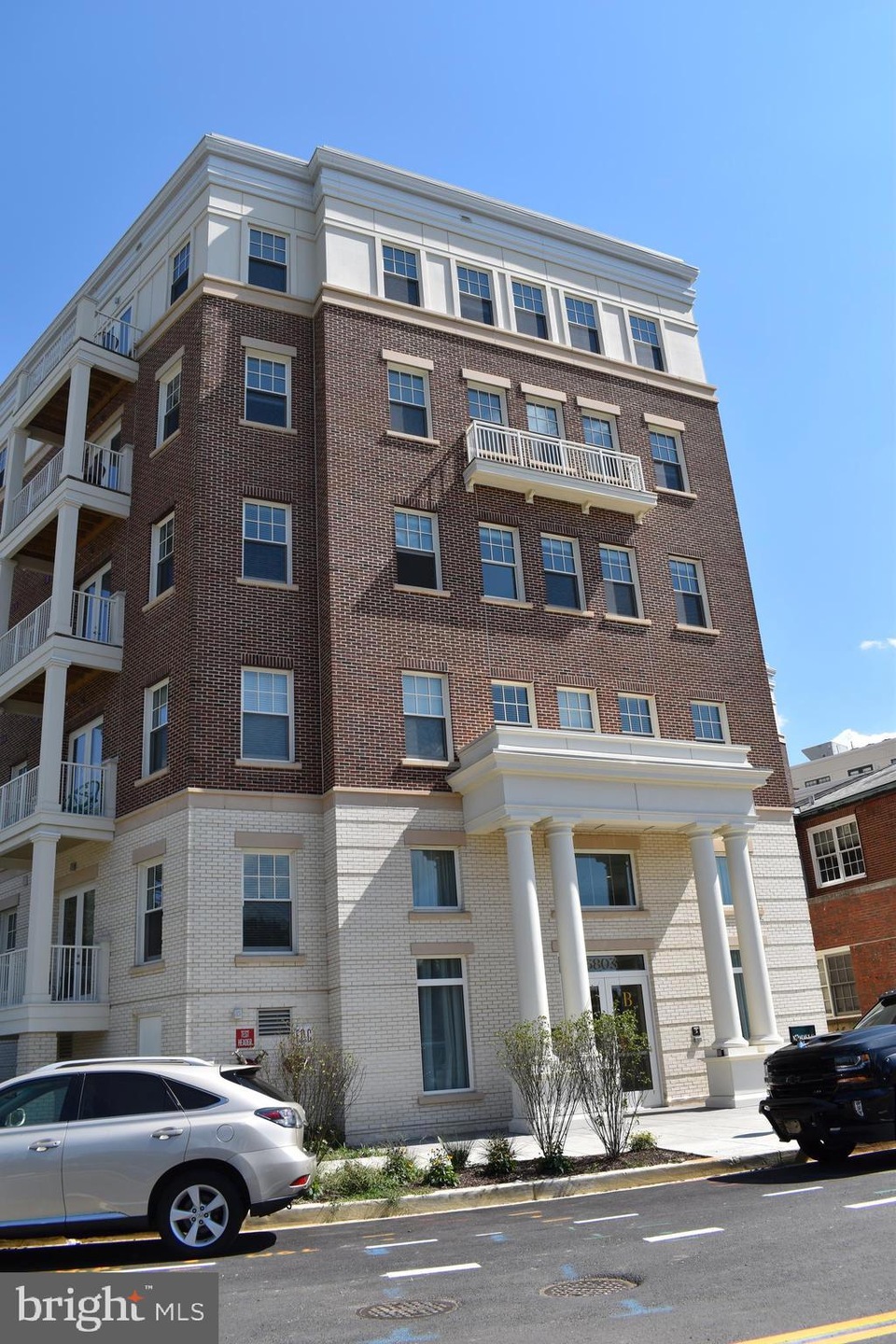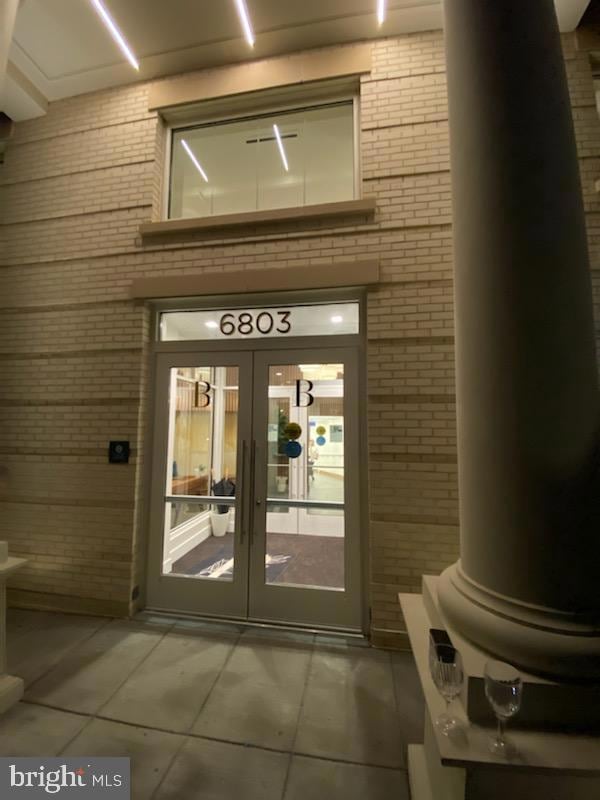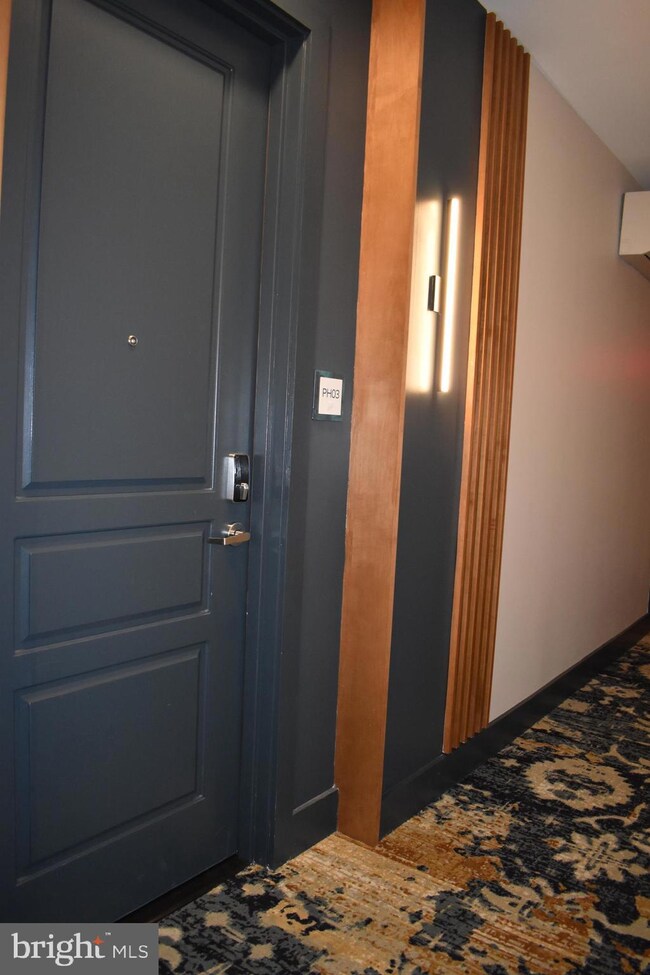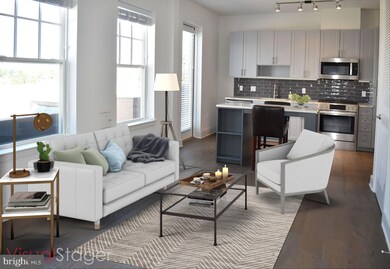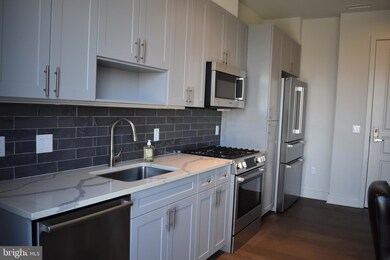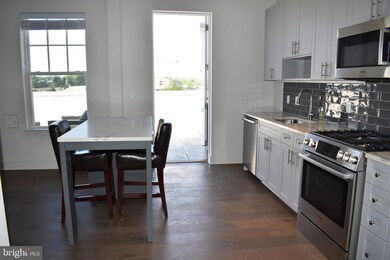The Brooks 6803 Cameron Dr NW Unit PENTHOUSE 3 Washington, DC 20012
Brightwood NeighborhoodHighlights
- 24-Hour Security
- Open Floorplan
- Wood Flooring
- Penthouse
- Colonial Architecture
- 2-minute walk to Playground at the Parks DC
About This Home
ENJOY LIVING in this impeccable one-bedroom penthouse at The Brooks, located in the Parks at Historic Walter Reed. This stunning residence features a large private terrace with breathtaking views of tree tops, the city, and the park. The features of this Elegant Penthouse are:Large Private Terrace with Gas Fire Pit-- Great for Entertaining, Shaker-style kitchen cabinetry. Modern stainless steel Bosch appliances. Porcelain tile backsplashes. Movable kitchen island. Quartz countertops, . Full Size Stackable Electrolux Washer/Dryer. Beautifully designed bath with soaking tub with Kohler fixtures. Hardwood flooring in the kitchen and living room. The upscale amenities are: Private Penthouse entertaining space for owners, Roof deck with sweeping city and park views, Bike Storage Room, Dog park just across Cameron Drive, Walkable to a Whole Foods anchored marketplace, Jinya, Starbucks & more. Seamless connectivity to the six acre Great Lawn – home to jazz concerts, outdoor fitness classes, and a seasonal farmers’ market and moments from downtown Takoma and the Rock Creek Golf Course. Fully-Equipped Gym, outdoor swimming pool. A-star Location on Bus Lines, between three Metros: Takoma Park, Georgia Ave-Petworth and Silver Spring. Additional $200 per month for the garage parking space. The elegant selected finishes, high ceilings, great details, the large private terrace with gas fire pit and lovely views make PH03 a wonderful home to come to.***One month free rent***
Condo Details
Home Type
- Condominium
Year Built
- Built in 2020
Parking
- Parking Fee
Home Design
- Penthouse
- Colonial Architecture
- Georgian Architecture
- Brick Exterior Construction
Interior Spaces
- 580 Sq Ft Home
- Property has 1 Level
- Open Floorplan
- Window Treatments
- Exterior Cameras
Kitchen
- Gas Oven or Range
- Stove
- Built-In Microwave
- ENERGY STAR Qualified Refrigerator
- ENERGY STAR Qualified Dishwasher
- Stainless Steel Appliances
- Kitchen Island
- Disposal
Flooring
- Wood
- Carpet
- Laminate
- Ceramic Tile
Bedrooms and Bathrooms
- 1 Main Level Bedroom
- Walk-In Closet
- 1 Full Bathroom
- Bathtub with Shower
Laundry
- Laundry Room
- Stacked Electric Washer and Dryer
Outdoor Features
- Terrace
- Outdoor Grill
Utilities
- Central Heating and Cooling System
- Heat Pump System
- Vented Exhaust Fan
- High-Efficiency Water Heater
Additional Features
- Accessible Elevator Installed
- Property is in excellent condition
Listing and Financial Details
- Residential Lease
- Security Deposit $2,400
- $350 Move-In Fee
- Tenant pays for all utilities
- The owner pays for association fees
- Rent includes common area maintenance, hoa/condo fee, community center
- No Smoking Allowed
- 12-Month Min and 24-Month Max Lease Term
- Available 1/15/25
- $55 Application Fee
- Assessor Parcel Number 2950//2086
Community Details
Overview
- $250 Elevator Use Fee
- Mid-Rise Condominium
- Shepherd Park Community
- Shepherd Park Subdivision
Recreation
Pet Policy
- Dogs Allowed
Security
- 24-Hour Security
- Fire and Smoke Detector
- Fire Sprinkler System
Map
About The Brooks
Source: Bright MLS
MLS Number: DCDC2170778
- 6803 Cameron Dr NW Unit 105
- 6803 Cameron Dr NW Unit 216
- 6645 Georgia Ave NW Unit 308
- 820 Whittier Place NW
- 815 Aspen St NW
- 1363 Aspen St NW
- 1367 Aspen St NW
- 1369 Aspen St NW
- 1371 Aspen St NW
- 6832 General Davis Dr NW
- 6617 Georgia Ave NW
- 1375 Aspen St NW
- 6920 8th St NW
- 7101 Georgia Ave NW Unit 3
- 6932 8th St NW
- 859 Van Buren St NW
- 7175 12th St NW Unit 217
- 7175 12th St NW Unit 517
- 7175 12th St NW Unit 506
- 7175 12th St NW Unit 314
