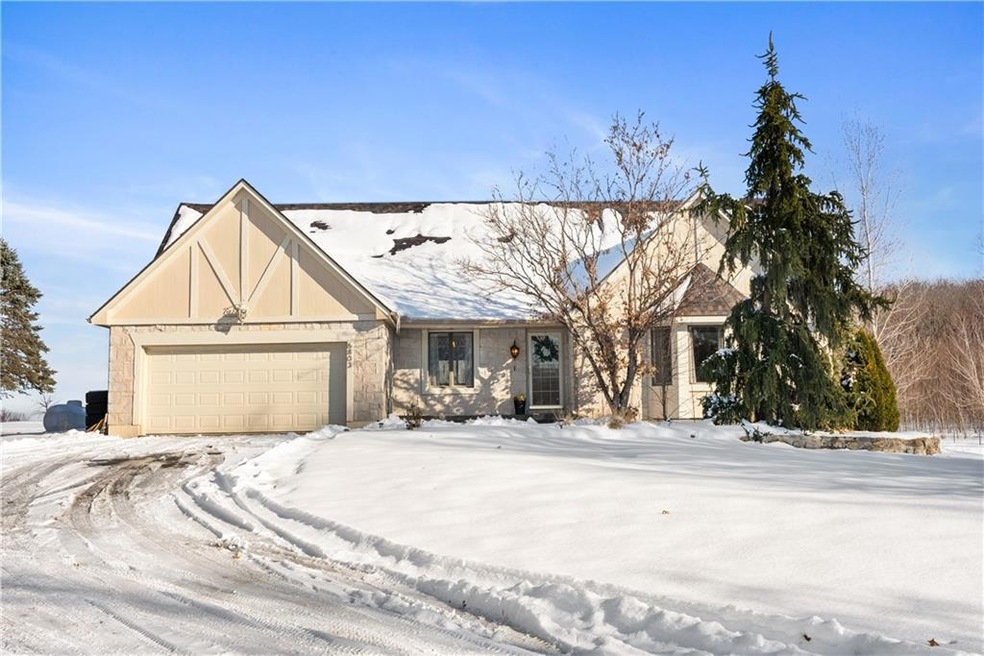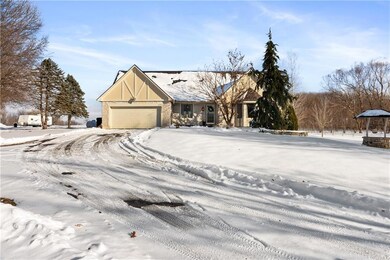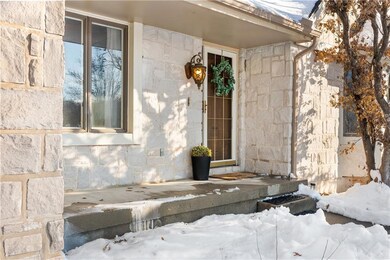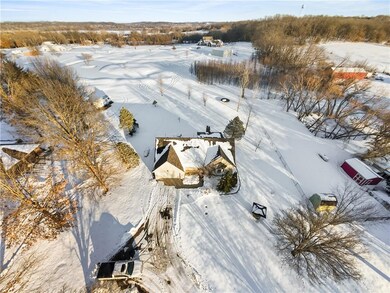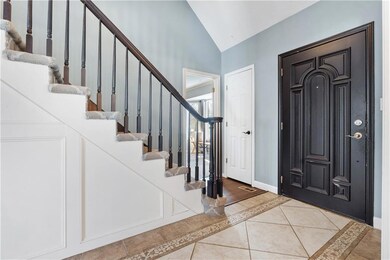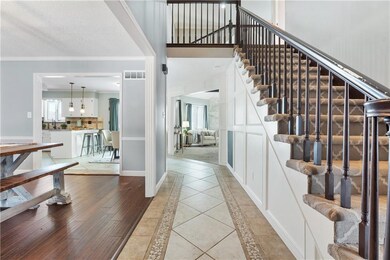
6803 S Buckner Tarsney Rd Oak Grove, MO 64075
Highlights
- Deck
- Vaulted Ceiling
- Wood Flooring
- Living Room with Fireplace
- Traditional Architecture
- Main Floor Primary Bedroom
About This Home
As of February 2025Welcome to this charming 1.5-story home nestled on 1.5 acres, just outside of town, offering the perfect balance of privacy and convenience. With 3 spacious bedrooms and 2.5 bathrooms, this home is designed for comfortable living and future potential. The main level features an open living area with plenty of natural light, while the master suite provides a serene retreat. Upstairs, two additional bedrooms and a full bath offer ample space for family or guests. The unfinished basement provides endless possibilities for expansion—whether you’re looking to add more living space, a home gym, or a recreation area. Outside, enjoy the tranquility of a large lot with room to roam and potential for outdoor activities or future improvements. This is a fantastic opportunity to own a property that offers both space and flexibility, all while being just minutes from local amenities.
Last Agent to Sell the Property
ReeceNichols - Lees Summit Brokerage Phone: 816-284-6147 Listed on: 01/11/2025

Co-Listed By
ReeceNichols - Lees Summit Brokerage Phone: 816-284-6147 License #WP-1771107
Home Details
Home Type
- Single Family
Est. Annual Taxes
- $5,269
Year Built
- Built in 1988
Lot Details
- 1.46 Acre Lot
- Lot Dimensions are 157x402
- Side Green Space
- Paved or Partially Paved Lot
- Many Trees
Parking
- 2 Car Attached Garage
- Front Facing Garage
- Garage Door Opener
Home Design
- Traditional Architecture
- French Architecture
- Composition Roof
- Masonry
Interior Spaces
- 2,497 Sq Ft Home
- 1.5-Story Property
- Vaulted Ceiling
- Ceiling Fan
- Self Contained Fireplace Unit Or Insert
- Fireplace With Gas Starter
- Thermal Windows
- Mud Room
- Entryway
- Living Room with Fireplace
- 2 Fireplaces
- Formal Dining Room
- Loft
- Dormer Attic
Kitchen
- Country Kitchen
- Built-In Electric Oven
- Cooktop
- Dishwasher
- Stainless Steel Appliances
- Granite Countertops
- Disposal
Flooring
- Wood
- Carpet
- Ceramic Tile
Bedrooms and Bathrooms
- 3 Bedrooms
- Primary Bedroom on Main
- Walk-In Closet
- Double Vanity
- Whirlpool Bathtub
- Bathtub With Separate Shower Stall
Laundry
- Laundry Room
- Laundry on main level
Basement
- Basement Fills Entire Space Under The House
- Sump Pump
- Fireplace in Basement
- Natural lighting in basement
Home Security
- Storm Doors
- Fire and Smoke Detector
Outdoor Features
- Deck
- Porch
Schools
- Stony Point Elementary School
- Grain Valley High School
Utilities
- Forced Air Heating and Cooling System
- Heating System Uses Propane
- Septic Tank
- Lagoon System
- Satellite Dish
Community Details
- No Home Owners Association
- Valley Acres Subdivision
Listing and Financial Details
- Assessor Parcel Number 40-500-02-48-00-0-00-000
- $0 special tax assessment
Ownership History
Purchase Details
Home Financials for this Owner
Home Financials are based on the most recent Mortgage that was taken out on this home.Purchase Details
Home Financials for this Owner
Home Financials are based on the most recent Mortgage that was taken out on this home.Similar Homes in Oak Grove, MO
Home Values in the Area
Average Home Value in this Area
Purchase History
| Date | Type | Sale Price | Title Company |
|---|---|---|---|
| Warranty Deed | -- | Platinum Title | |
| Warranty Deed | -- | Secured Ttl Of Ks City Lees |
Mortgage History
| Date | Status | Loan Amount | Loan Type |
|---|---|---|---|
| Open | $405,000 | VA | |
| Previous Owner | $363,298 | FHA | |
| Previous Owner | $363,298 | FHA | |
| Previous Owner | $90,000 | Credit Line Revolving | |
| Previous Owner | $45,000 | Unknown | |
| Previous Owner | $25,000 | Credit Line Revolving |
Property History
| Date | Event | Price | Change | Sq Ft Price |
|---|---|---|---|---|
| 02/21/2025 02/21/25 | Sold | -- | -- | -- |
| 01/23/2025 01/23/25 | Price Changed | $399,900 | -2.5% | $160 / Sq Ft |
| 01/11/2025 01/11/25 | For Sale | $410,000 | +7.9% | $164 / Sq Ft |
| 03/04/2021 03/04/21 | Sold | -- | -- | -- |
| 01/19/2021 01/19/21 | Pending | -- | -- | -- |
| 01/19/2021 01/19/21 | Price Changed | $379,900 | -2.6% | $152 / Sq Ft |
| 01/13/2021 01/13/21 | Price Changed | $389,900 | -1.3% | $156 / Sq Ft |
| 01/06/2021 01/06/21 | Price Changed | $394,900 | -1.3% | $158 / Sq Ft |
| 12/17/2020 12/17/20 | For Sale | $400,000 | 0.0% | $160 / Sq Ft |
| 11/24/2020 11/24/20 | Off Market | -- | -- | -- |
| 09/21/2020 09/21/20 | Price Changed | $400,000 | -4.5% | $160 / Sq Ft |
| 09/20/2020 09/20/20 | Pending | -- | -- | -- |
| 09/12/2020 09/12/20 | Price Changed | $419,000 | -1.4% | $168 / Sq Ft |
| 09/04/2020 09/04/20 | For Sale | $425,000 | -- | $170 / Sq Ft |
Tax History Compared to Growth
Tax History
| Year | Tax Paid | Tax Assessment Tax Assessment Total Assessment is a certain percentage of the fair market value that is determined by local assessors to be the total taxable value of land and additions on the property. | Land | Improvement |
|---|---|---|---|---|
| 2024 | $5,269 | $73,323 | $10,469 | $62,854 |
| 2023 | $5,051 | $73,323 | $9,517 | $63,806 |
| 2022 | $3,814 | $49,780 | $16,159 | $33,621 |
| 2021 | $3,709 | $49,780 | $16,159 | $33,621 |
| 2020 | $3,239 | $43,616 | $16,159 | $27,457 |
| 2019 | $3,160 | $43,616 | $16,159 | $27,457 |
| 2018 | $2,937 | $37,961 | $14,064 | $23,897 |
| 2017 | $2,862 | $37,961 | $14,064 | $23,897 |
| 2016 | $2,862 | $37,010 | $4,148 | $32,862 |
| 2014 | $2,886 | $37,010 | $4,148 | $32,862 |
Agents Affiliated with this Home
-
Travis Richey

Seller's Agent in 2025
Travis Richey
ReeceNichols - Lees Summit
(816) 786-8485
634 Total Sales
-
Marianne Luff

Seller Co-Listing Agent in 2025
Marianne Luff
ReeceNichols - Lees Summit
(636) 497-5360
41 Total Sales
-
Ashley Nunez

Buyer's Agent in 2025
Ashley Nunez
Sage Door Realty, LLC
(816) 885-0505
52 Total Sales
-
Brad Korn

Seller's Agent in 2021
Brad Korn
Jason Mitchell Real Estate Missouri, LLC
(816) 224-5676
194 Total Sales
Map
Source: Heartland MLS
MLS Number: 2525239
APN: 40-500-02-48-00-0-00-000
- 320 SW Ryan Rd
- 420 SW Ryan Rd
- 650 E Ryan Rd
- 833 SW Harvest Dr
- 833 SW Lee Ann Dr
- 828 SW Harvest Dr
- 621 SW Muriel Dr
- 805 SW Lee Ann Dr
- 204 SW Nelson Dr
- 1201 SW Apple Grove Ct
- 1205 SW Apple Grove Ct
- 1209 SW Apple Grove Ct
- 1213 SW Apple Grove Ct
- 1216 SW Apple Grove Ct
- 1212 SW Apple Grove Ct
- 1208 SW Apple Grove Ct
- 1204 SW Apple Grove Ct
- 1200 SW Apple Grove Ct
- 701 SW Woodland Cir
- 115 E Old Us 40 Hwy N A
