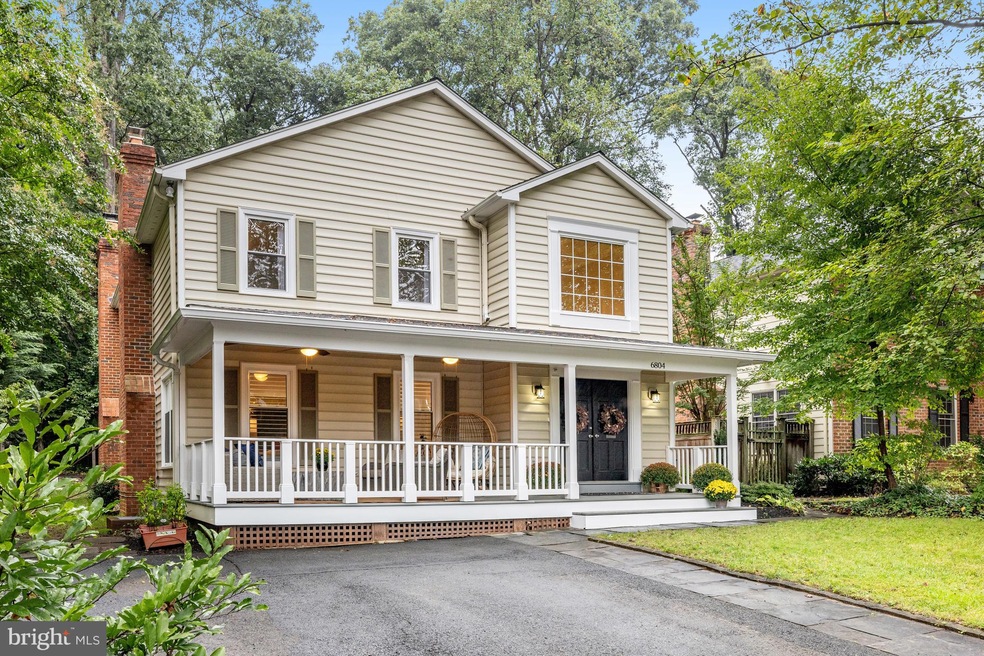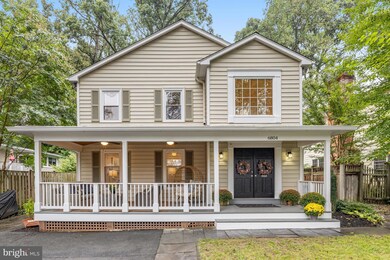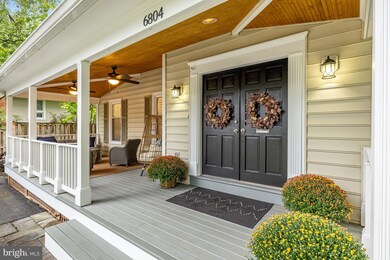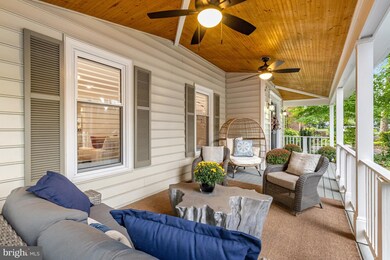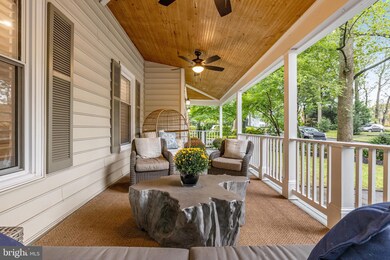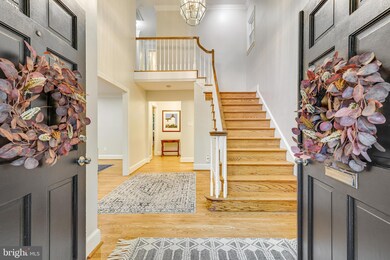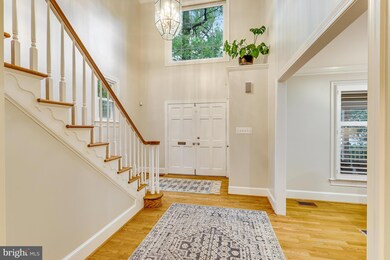
6804 Baron Rd McLean, VA 22101
Highlights
- Eat-In Gourmet Kitchen
- View of Trees or Woods
- Deck
- Churchill Road Elementary School Rated A
- Colonial Architecture
- Recreation Room
About This Home
As of October 2023*****Offers due by 3pm, Monday October 2nd*****
Updated throughout this 4 bedroom, 3.5 bath home is much, much larger than it appears from the street with over 4100 square feet of finished living space and a private level backyard. A large welcoming front porch with ceiling fans greets all who visit and provides an additional space to relax, read, or entertain. Enter into the home through the double front doors and step into the two-story foyer with refinished hardwood flooring that flows throughout the entire main level and up the staircase to the bedroom level. The living room has a corner gas fireplace, hardwood flooring, recessed lighting, crown molding and plantation shutters for added charm. The dining room flows seamlessly from the living room and has holds the second gas fireplace, wainscoting, crown moldings, plantation shutters and chandelier. The main level Library/Office has French Doors for privacy as well as custom built in bookcases and dual desk spaces making it a perfect work from home or study space. The renovated kitchen with luxe inset white cabinetry, center island with bar stool space for four, newer GE Cafe Stainless Steel appliances including the double oven range with gas burners and center griddle area is surely the heart of the home as it opens directly into the spacious family room boasting 16’ high ceilings with floor to ceiling windows and dual sliding glass doors taking full advantage of the views of the wooded backyard. The wood burning fireplace in the family room not only adds character, but also warmth to cold winter nights. The backyard will beckon you to go out, relax, and dine and entertain on the composite deck, or garden and play in yard while enjoying the sights and sounds of nature.
Upstairs you will find the enormous primary bedroom suite with attached full bath, ample closet space and its own private balcony. Two additional large bedrooms and another full bathroom round out the top level. A fourth bedroom with another full bathroom, laundry room, recreation room with another woodburning fireplace and exercise area, workshop/storage room, and utility room can be found on the lower level.
Additional Upgrades: New Gas Furnace and Heat Pump 2022. Kitchen Appliances 2021. LG Front Load Washer and Dryer 2022. Wood burning fireplaces serviced/cleaned 2022. Fresh paint 2023. Front Porch Ceiling Fans 2022. Updated lighting and Recessed lighting 2022-2023. New flooring & fixtures in the Powder Rm 2022. Custom Hunter Douglas window blinds. Plantation shutters. blinds for the family room. Egress window basement (2022). Storage Shed.
Located in the top-rated Churchill, Cooper, Langley school pyramid and in the highly sought after neighborhood of Kings Manor but not subjected to the HOA fees, you can enjoy the all the parks, walking trails, festivities and walk to downtown McLean for dinner or shopping. Minutes to Tysons, Metro, Routes 495,267, and 66 make this an amazing location and house to call your new home.
Last Agent to Sell the Property
Weichert, REALTORS License #638539 Listed on: 09/28/2023

Home Details
Home Type
- Single Family
Est. Annual Taxes
- $12,885
Year Built
- Built in 1979
Lot Details
- 6,250 Sq Ft Lot
- Partially Fenced Property
- Level Lot
- Backs to Trees or Woods
- Property is in very good condition
- Property is zoned 130
Home Design
- Colonial Architecture
- Brick Foundation
- Vinyl Siding
Interior Spaces
- Property has 3 Levels
- Built-In Features
- Chair Railings
- Crown Molding
- Recessed Lighting
- 4 Fireplaces
- Fireplace Mantel
- Window Treatments
- Sliding Doors
- Entrance Foyer
- Family Room
- Combination Kitchen and Living
- Dining Room
- Den
- Recreation Room
- Storage Room
- Utility Room
- Views of Woods
- Finished Basement
Kitchen
- Eat-In Gourmet Kitchen
- Gas Oven or Range
- Microwave
- Extra Refrigerator or Freezer
- Dishwasher
- Kitchen Island
- Upgraded Countertops
- Disposal
Flooring
- Wood
- Carpet
- Tile or Brick
Bedrooms and Bathrooms
- En-Suite Primary Bedroom
- En-Suite Bathroom
Laundry
- Laundry Room
- Dryer
- Washer
Parking
- 2 Parking Spaces
- 2 Driveway Spaces
Outdoor Features
- Balcony
- Deck
- Porch
Schools
- Churchill Road Elementary School
- Cooper Middle School
- Langley High School
Utilities
- Forced Air Zoned Heating and Cooling System
- Heat Pump System
- Natural Gas Water Heater
- No Septic System
Community Details
- No Home Owners Association
- Kings Manor Subdivision
Listing and Financial Details
- Tax Lot 42
- Assessor Parcel Number 0214 08M 0042A
Ownership History
Purchase Details
Home Financials for this Owner
Home Financials are based on the most recent Mortgage that was taken out on this home.Purchase Details
Home Financials for this Owner
Home Financials are based on the most recent Mortgage that was taken out on this home.Purchase Details
Home Financials for this Owner
Home Financials are based on the most recent Mortgage that was taken out on this home.Purchase Details
Home Financials for this Owner
Home Financials are based on the most recent Mortgage that was taken out on this home.Purchase Details
Home Financials for this Owner
Home Financials are based on the most recent Mortgage that was taken out on this home.Similar Homes in McLean, VA
Home Values in the Area
Average Home Value in this Area
Purchase History
| Date | Type | Sale Price | Title Company |
|---|---|---|---|
| Warranty Deed | $1,565,050 | Commonwealth Land Title | |
| Deed | $1,450,000 | Orchard Title | |
| Deed | $1,450,000 | Orchard Title | |
| Deed | $965,000 | Kvs Title Llc | |
| Deed | $335,000 | -- |
Mortgage History
| Date | Status | Loan Amount | Loan Type |
|---|---|---|---|
| Open | $1,236,126 | New Conventional | |
| Closed | $1,252,040 | New Conventional | |
| Previous Owner | $1,232,500 | New Conventional | |
| Previous Owner | $728,300 | New Conventional | |
| Previous Owner | $726,000 | New Conventional | |
| Previous Owner | $750,000 | New Conventional | |
| Previous Owner | $250,000 | Credit Line Revolving | |
| Previous Owner | $360,000 | New Conventional | |
| Previous Owner | $301,500 | Purchase Money Mortgage |
Property History
| Date | Event | Price | Change | Sq Ft Price |
|---|---|---|---|---|
| 10/25/2023 10/25/23 | Sold | $1,565,050 | +2.0% | $374 / Sq Ft |
| 10/02/2023 10/02/23 | Pending | -- | -- | -- |
| 09/28/2023 09/28/23 | For Sale | $1,534,999 | +5.9% | $366 / Sq Ft |
| 06/23/2022 06/23/22 | Sold | $1,450,000 | +3.9% | $379 / Sq Ft |
| 06/07/2022 06/07/22 | Pending | -- | -- | -- |
| 06/02/2022 06/02/22 | For Sale | $1,395,000 | +44.6% | $365 / Sq Ft |
| 07/20/2018 07/20/18 | Sold | $965,000 | -2.0% | $224 / Sq Ft |
| 06/20/2018 06/20/18 | Pending | -- | -- | -- |
| 06/01/2018 06/01/18 | For Sale | $985,000 | -- | $229 / Sq Ft |
Tax History Compared to Growth
Tax History
| Year | Tax Paid | Tax Assessment Tax Assessment Total Assessment is a certain percentage of the fair market value that is determined by local assessors to be the total taxable value of land and additions on the property. | Land | Improvement |
|---|---|---|---|---|
| 2024 | $16,282 | $1,378,050 | $628,000 | $750,050 |
| 2023 | $12,884 | $1,118,910 | $573,000 | $545,910 |
| 2022 | $11,688 | $1,002,000 | $458,000 | $544,000 |
| 2021 | $11,856 | $990,890 | $458,000 | $532,890 |
| 2020 | $11,208 | $929,000 | $435,000 | $494,000 |
| 2019 | $11,046 | $915,540 | $435,000 | $480,540 |
| 2018 | $9,920 | $862,600 | $422,000 | $440,600 |
| 2017 | $9,874 | $833,960 | $402,000 | $431,960 |
| 2016 | $9,424 | $797,630 | $402,000 | $395,630 |
| 2015 | $8,978 | $788,200 | $402,000 | $386,200 |
| 2014 | $8,471 | $745,340 | $383,000 | $362,340 |
Agents Affiliated with this Home
-
Kathryn Graves

Seller's Agent in 2023
Kathryn Graves
Weichert Corporate
(703) 717-1675
1 in this area
58 Total Sales
-
Jason Trotman

Buyer's Agent in 2023
Jason Trotman
Realty Pros
(301) 452-4767
1 in this area
63 Total Sales
-
Bob Mathew

Seller's Agent in 2022
Bob Mathew
MXW Real Estate
(703) 338-3930
3 in this area
85 Total Sales
-
Heather Bennett

Buyer's Agent in 2022
Heather Bennett
Prevu Real Estate, LLC
(703) 508-5442
3 in this area
37 Total Sales
-
Laurie Mensing

Seller's Agent in 2018
Laurie Mensing
Long & Foster
(703) 965-8133
85 in this area
271 Total Sales
Map
Source: Bright MLS
MLS Number: VAFX2148504
APN: 0214-08M-0042A
- 6732 Baron Rd
- 1146 Wimbledon Dr
- 1109 Ingleside Ave
- 1153 Randolph Rd
- 1107 Kensington Rd
- 1218 Kensington Rd
- 1127 Guilford Ct
- 6723 Georgetown Pike
- 6838 Saint Albans Rd
- 954 MacKall Farms Ln
- 7003 Churchill Rd
- 6615 Malta Ln
- 6885 Melrose Dr
- 1262 Kensington Rd
- 1060 Harvey Rd
- 6602 Madison Mclean Dr
- 1110 Harvey Rd
- 6625 Weatheford Ct
- 1225 Stuart Robeson Dr
- 6610 Weatheford Ct
