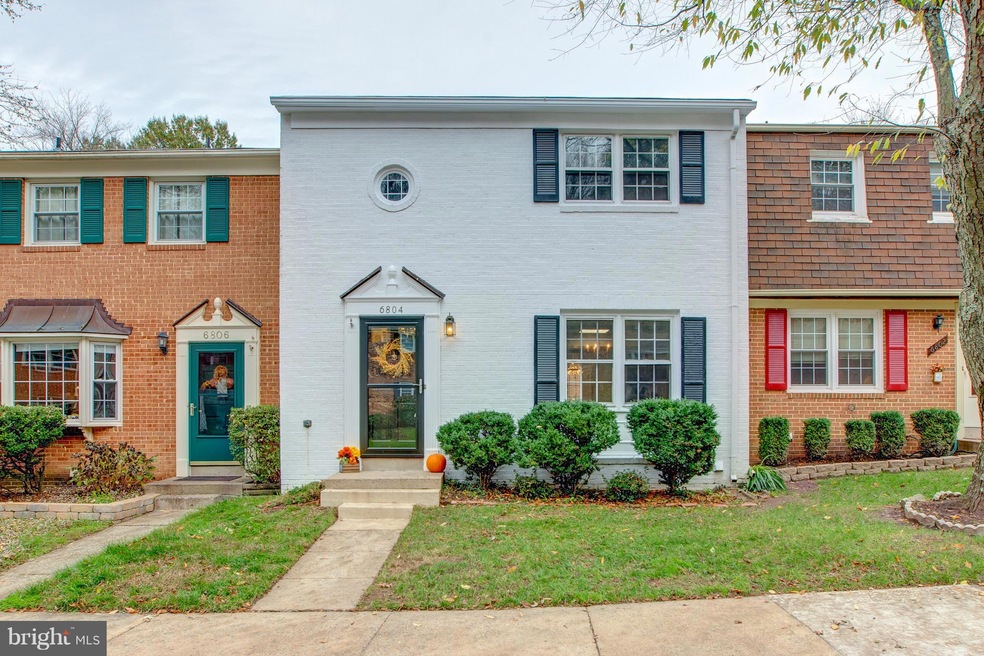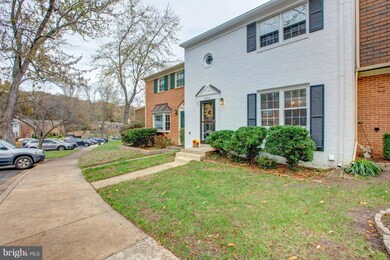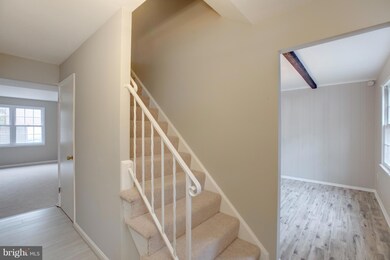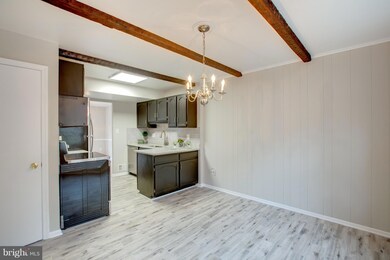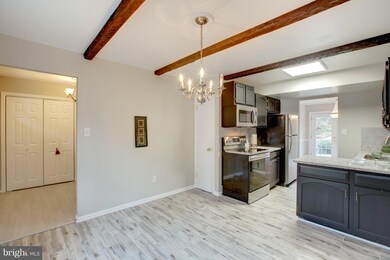
6804 Brian Michael Ct Springfield, VA 22153
Highlights
- Traditional Architecture
- Furnished
- Eat-In Kitchen
- Orange Hunt Elementary School Rated A-
- Stainless Steel Appliances
- Community Playground
About This Home
As of May 2025If you researching for a home that is bursting with charm and character but with all the hard work already completed, then look no further. Complete with three bedrooms, two full baths, and one-half bath, this beautiful home boasts gorgeous detailing and modern luxuries. Recently remodeled, there is nothing left to do but move in and enjoy this three level townhouse. The eat-in kitchen offers new stainless steel appliances, granite countertops, and ample storage space, while a dining room is ideal for hosting guests. New carpets and flooring run throughout the home leading you through to a living room while the basement offers additional space to spread out in the form of a family room. All bedrooms are a good size while the bathrooms are modern and stylish with beautiful vanities and tiling. A good size backyard is perfect for those with children or pets and boasts a garden shed and low-maintenance gardens. Located in a friendly neighborhood, this home is close to local schools, public transport links, and parks. You will live just a short drive from shopping and dining options.
Townhouse Details
Home Type
- Townhome
Est. Annual Taxes
- $4,455
Year Built
- Built in 1974
Lot Details
- 1,900 Sq Ft Lot
- Property is in very good condition
HOA Fees
- $99 Monthly HOA Fees
Parking
- Assigned Parking
Home Design
- Traditional Architecture
- Wood Siding
Interior Spaces
- 1,408 Sq Ft Home
- Property has 3 Levels
- Furnished
- Combination Dining and Living Room
- Carpet
- Basement Fills Entire Space Under The House
Kitchen
- Eat-In Kitchen
- Stove
- Built-In Microwave
- Dishwasher
- Stainless Steel Appliances
- Disposal
Bedrooms and Bathrooms
- 3 Bedrooms
- En-Suite Bathroom
Laundry
- Dryer
- Washer
Schools
- Orange Hunt Elementary School
- West Springfield High School
Utilities
- Central Air
- Heating Available
- Programmable Thermostat
Listing and Financial Details
- Tax Lot 74
- Assessor Parcel Number 0882 10 0074
Community Details
Overview
- Association fees include snow removal, trash
- Townes Of Orange Hunt HOA
- Townes Of Orange Hunt Subdivision
Recreation
- Community Playground
Ownership History
Purchase Details
Home Financials for this Owner
Home Financials are based on the most recent Mortgage that was taken out on this home.Purchase Details
Home Financials for this Owner
Home Financials are based on the most recent Mortgage that was taken out on this home.Purchase Details
Map
Similar Homes in the area
Home Values in the Area
Average Home Value in this Area
Purchase History
| Date | Type | Sale Price | Title Company |
|---|---|---|---|
| Deed | $515,000 | Mccarthy Real Estate Law Pllc | |
| Deed | $420,000 | Stewart Title Guaranty Co | |
| Deed | $88,300 | -- |
Mortgage History
| Date | Status | Loan Amount | Loan Type |
|---|---|---|---|
| Open | $533,540 | VA | |
| Previous Owner | $407,400 | New Conventional | |
| Previous Owner | $407,400 | Second Mortgage Made To Cover Down Payment |
Property History
| Date | Event | Price | Change | Sq Ft Price |
|---|---|---|---|---|
| 05/23/2025 05/23/25 | Sold | $580,000 | +3.9% | $275 / Sq Ft |
| 04/28/2025 04/28/25 | Pending | -- | -- | -- |
| 04/24/2025 04/24/25 | For Sale | $558,000 | +8.3% | $264 / Sq Ft |
| 08/18/2022 08/18/22 | Sold | $515,000 | 0.0% | $366 / Sq Ft |
| 07/25/2022 07/25/22 | Pending | -- | -- | -- |
| 07/16/2022 07/16/22 | For Sale | $515,000 | +22.6% | $366 / Sq Ft |
| 02/15/2019 02/15/19 | Sold | $420,000 | 0.0% | $298 / Sq Ft |
| 01/14/2019 01/14/19 | Pending | -- | -- | -- |
| 12/13/2018 12/13/18 | Price Changed | $420,000 | -1.2% | $298 / Sq Ft |
| 11/14/2018 11/14/18 | For Sale | $425,000 | -- | $302 / Sq Ft |
Tax History
| Year | Tax Paid | Tax Assessment Tax Assessment Total Assessment is a certain percentage of the fair market value that is determined by local assessors to be the total taxable value of land and additions on the property. | Land | Improvement |
|---|---|---|---|---|
| 2024 | $5,917 | $510,780 | $150,000 | $360,780 |
| 2023 | $5,465 | $484,240 | $150,000 | $334,240 |
| 2022 | $5,307 | $464,100 | $145,000 | $319,100 |
| 2021 | $4,976 | $424,020 | $130,000 | $294,020 |
| 2020 | $4,751 | $401,470 | $110,000 | $291,470 |
| 2019 | $4,455 | $376,430 | $110,000 | $266,430 |
| 2018 | $4,148 | $360,660 | $100,000 | $260,660 |
| 2017 | $4,187 | $360,660 | $100,000 | $260,660 |
| 2016 | $4,009 | $346,010 | $90,000 | $256,010 |
| 2015 | $3,585 | $321,270 | $80,000 | $241,270 |
| 2014 | $3,136 | $281,640 | $70,000 | $211,640 |
Source: Bright MLS
MLS Number: VAFX101422
APN: 0882-10-0074
- 6883 Brian Michael Ct
- 6957 Conservation Dr
- 6605 Keene Dr
- 6915 Conservation Dr
- 6712 Sunset Woods Ct
- 6724 Passageway Place
- 6929 Conservation Dr
- 6706 Coachman Dr
- 9200 Shotgun Ct
- 9391 Peter Roy Ct
- 6416 Birch Leaf Ct Unit 15
- 9172 Broken Oak Place Unit 68A
- 6710 Red Jacket Rd
- 6501 Legendgate Place
- 9528 Ironmaster Dr
- 9601 Tinsmith Ln
- 6310 Rockwell Rd
- 6615 Grey Fox Dr
- 8909 Applecross Ln
- 6700 Huntsman Blvd
