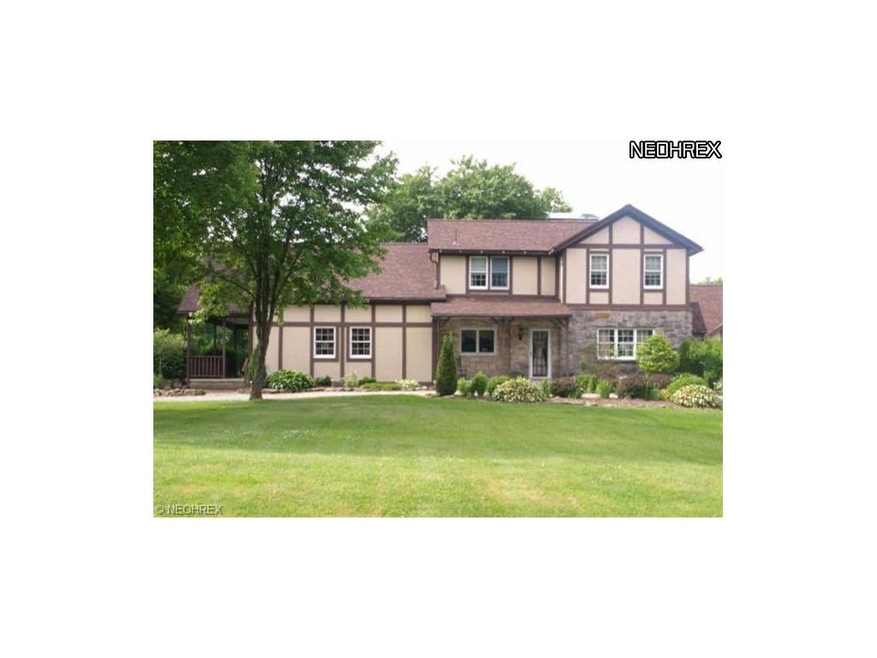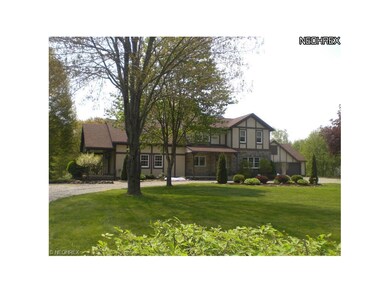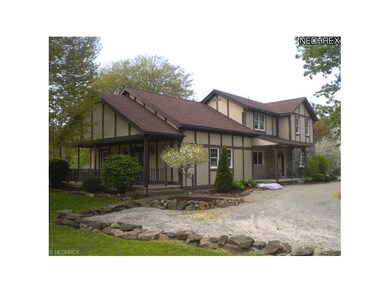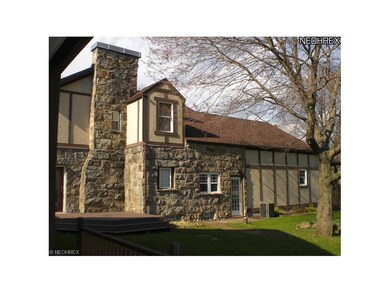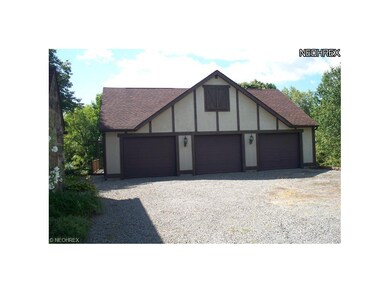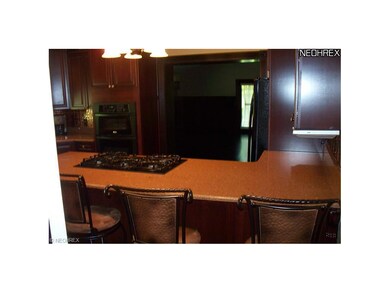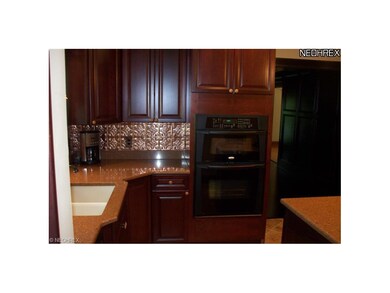
6804 Chestnut Ridge Rd Hubbard, OH 44425
Highlights
- 10.62 Acre Lot
- 1 Fireplace
- Forced Air Heating and Cooling System
- Traditional Architecture
- 3 Car Detached Garage
About This Home
As of April 2019Beautifully done 2-Story sitting on 10.6 country acres. Formal dining/gathering room has walnut floor w/French doors leading to patio. Cherry cabinets, quartz countertop, hammered copper back splash, breakfast bar & over-sized ceramic floor dress the kitchen w/appliances. LR has stone to ceiling fireplace & gleaming cherry floor. First floor guest bedroom w/walk-in closet and full bath is a plus. There is also a half bath and laundry room on first floor. Second floor has large master bedroom w/rosewood floor, bedroom 2 and full bath. Updated roof '08, furnace-A/C '03, 3-car detached garage w/covered deck overlooking back acres & pool.
Home Details
Home Type
- Single Family
Est. Annual Taxes
- $4,423
Year Built
- Built in 1940
Lot Details
- 10.62 Acre Lot
- Lot Dimensions are 300x1583
- Unpaved Streets
Parking
- 3 Car Detached Garage
Home Design
- Traditional Architecture
- Asphalt Roof
- Stone Siding
- Stucco
Interior Spaces
- 2,540 Sq Ft Home
- 2-Story Property
- 1 Fireplace
- Unfinished Basement
- Partial Basement
Kitchen
- <<builtInOvenToken>>
- Range<<rangeHoodToken>>
- Dishwasher
Bedrooms and Bathrooms
- 3 Bedrooms
Utilities
- Forced Air Heating and Cooling System
- Heating System Uses Gas
- Septic Tank
Listing and Financial Details
- Assessor Parcel Number 01407800
Ownership History
Purchase Details
Home Financials for this Owner
Home Financials are based on the most recent Mortgage that was taken out on this home.Purchase Details
Home Financials for this Owner
Home Financials are based on the most recent Mortgage that was taken out on this home.Purchase Details
Purchase Details
Purchase Details
Purchase Details
Similar Homes in Hubbard, OH
Home Values in the Area
Average Home Value in this Area
Purchase History
| Date | Type | Sale Price | Title Company |
|---|---|---|---|
| Warranty Deed | $303,000 | None Available | |
| Warranty Deed | $200,000 | None Available | |
| Survivorship Deed | -- | None Available | |
| Survivorship Deed | -- | None Available | |
| Gift Deed | -- | -- | |
| Deed | -- | -- |
Mortgage History
| Date | Status | Loan Amount | Loan Type |
|---|---|---|---|
| Open | $297,000 | New Conventional | |
| Closed | $297,511 | FHA | |
| Previous Owner | $190,000 | New Conventional | |
| Previous Owner | $171,100 | New Conventional | |
| Previous Owner | $182,000 | Unknown |
Property History
| Date | Event | Price | Change | Sq Ft Price |
|---|---|---|---|---|
| 04/22/2019 04/22/19 | Sold | $303,000 | -3.8% | $93 / Sq Ft |
| 03/15/2019 03/15/19 | Pending | -- | -- | -- |
| 03/08/2019 03/08/19 | For Sale | $315,000 | +57.5% | $97 / Sq Ft |
| 03/05/2013 03/05/13 | Sold | $200,000 | -12.7% | $79 / Sq Ft |
| 01/31/2013 01/31/13 | Pending | -- | -- | -- |
| 08/26/2012 08/26/12 | For Sale | $229,000 | -- | $90 / Sq Ft |
Tax History Compared to Growth
Tax History
| Year | Tax Paid | Tax Assessment Tax Assessment Total Assessment is a certain percentage of the fair market value that is determined by local assessors to be the total taxable value of land and additions on the property. | Land | Improvement |
|---|---|---|---|---|
| 2024 | $6,248 | $107,110 | $25,870 | $81,240 |
| 2023 | $6,248 | $107,110 | $25,870 | $81,240 |
| 2022 | $4,760 | $74,550 | $18,690 | $55,860 |
| 2021 | $4,780 | $74,550 | $18,690 | $55,860 |
| 2020 | $4,798 | $74,550 | $18,690 | $55,860 |
| 2019 | $4,475 | $65,870 | $17,290 | $48,580 |
| 2018 | $4,343 | $65,870 | $17,290 | $48,580 |
| 2017 | $4,331 | $65,870 | $17,290 | $48,580 |
| 2016 | $4,457 | $71,470 | $17,290 | $54,180 |
| 2015 | $4,473 | $71,470 | $17,290 | $54,180 |
| 2014 | $4,386 | $71,470 | $17,290 | $54,180 |
| 2013 | $4,400 | $71,470 | $17,290 | $54,180 |
Agents Affiliated with this Home
-
Julie Mills

Seller's Agent in 2019
Julie Mills
Burgan Real Estate
(330) 509-1088
94 Total Sales
-
Paul Sherman

Buyer's Agent in 2019
Paul Sherman
Town One Realty
(330) 550-0721
2 in this area
265 Total Sales
-
Gary Mayle

Seller's Agent in 2013
Gary Mayle
Mayle Realty Inc.
(330) 534-1147
27 in this area
49 Total Sales
Map
Source: MLS Now
MLS Number: 3346440
APN: 01-407800
- 0 Thomas Hubbard Rd
- 0 Greensleaves Cir SE Unit 5112707
- 6739 Stewart Sharon Rd
- 6567 Mount Everett Rd
- 7182 Stewart Sharon Rd
- 7596 Connelly Rd
- 895 Elmwood Dr
- 764 Jones St
- 758 Jones St
- 312 Myron St
- 432 Elizabeth St
- 138 Moore St
- 626 Jones St
- 5990 Stewart Sharon Rd
- 5683 Chestnut Ridge Rd
- 557 Gladys St
- 7836 Oak St
- 530 Center St
- 615 Elmwood Dr
- 2269 N Fox Rd N
