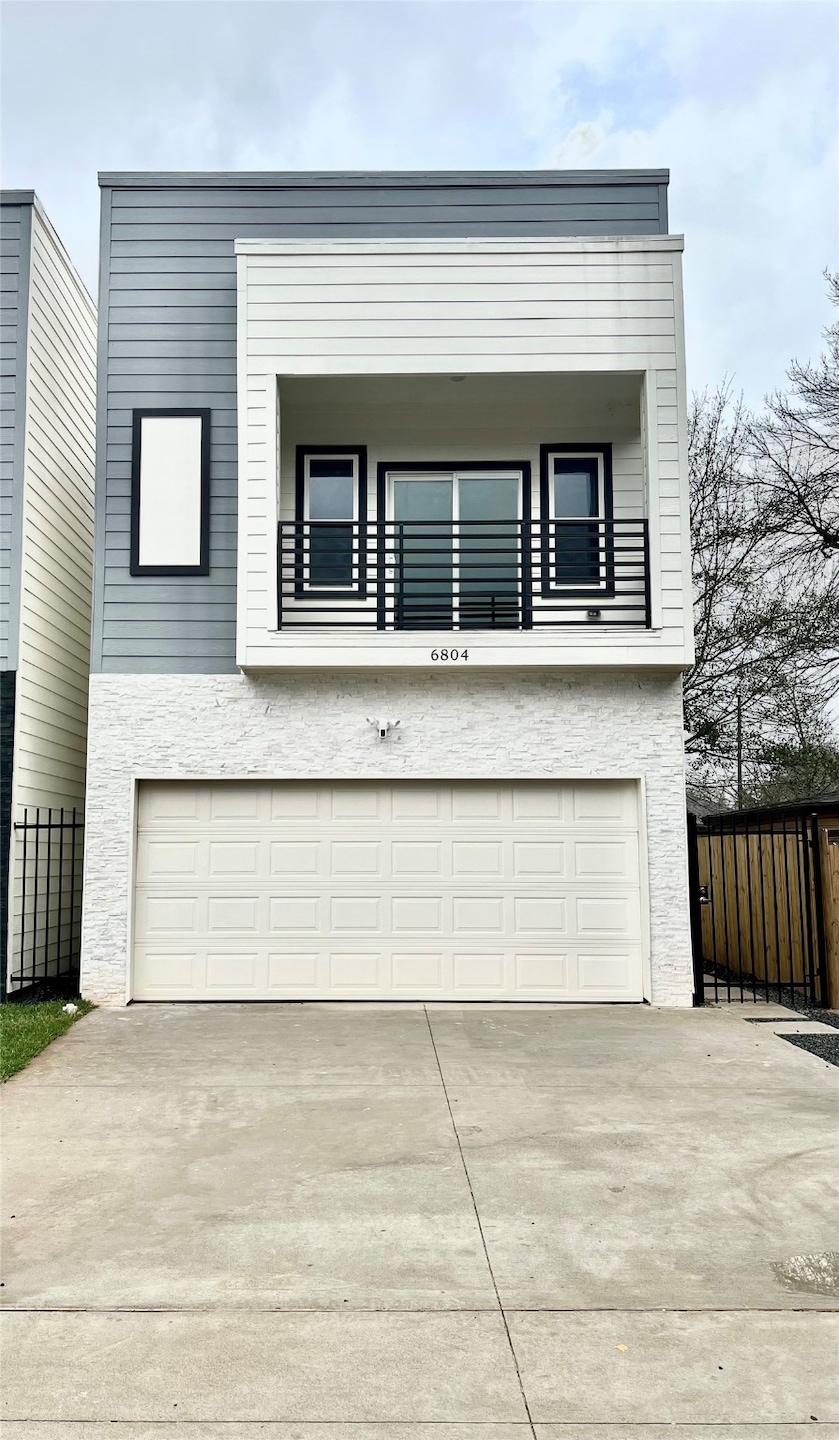6804 Foster St Houston, TX 77021
OST-South Union NeighborhoodEstimated payment $2,407/month
Total Views
1,634
3
Beds
2.5
Baths
1,706
Sq Ft
$205
Price per Sq Ft
Highlights
- Green Roof
- Freestanding Bathtub
- Quartz Countertops
- Contemporary Architecture
- High Ceiling
- Private Yard
About This Home
This Wonderful recent Construction is ready for its new owners! It has 10-foot ceilings, Quartz countertops, 42-inch cabinets with under mount lighting. Soft close cabinets and drawers. Spacious kitchen Island, recessed lighting, pex plumbing. Master bath has stand up shower, a stand-alone tub with wall mounted water fall fixture. This location has quick access to All major freeways, The Medical center, Downtown, Galleria and NRG.
Home Details
Home Type
- Single Family
Est. Annual Taxes
- $6,514
Year Built
- Built in 2022
Lot Details
- 2,575 Sq Ft Lot
- Property is Fully Fenced
- Private Yard
Parking
- 2 Car Attached Garage
- Garage Door Opener
Home Design
- Contemporary Architecture
- Slab Foundation
- Composition Roof
- Wood Siding
Interior Spaces
- 1,706 Sq Ft Home
- 2-Story Property
- High Ceiling
- Ceiling Fan
- Recessed Lighting
- Family Room Off Kitchen
- Living Room
- Open Floorplan
- Utility Room
- Washer and Gas Dryer Hookup
- Fire and Smoke Detector
Kitchen
- Breakfast Bar
- Oven
- Free-Standing Range
- Microwave
- Dishwasher
- Kitchen Island
- Quartz Countertops
- Self-Closing Drawers and Cabinet Doors
- Disposal
Flooring
- Carpet
- Tile
Bedrooms and Bathrooms
- 3 Bedrooms
- En-Suite Primary Bedroom
- Double Vanity
- Freestanding Bathtub
- Soaking Tub
- Bathtub with Shower
- Separate Shower
Eco-Friendly Details
- Green Roof
- Energy-Efficient Windows with Low Emissivity
- Energy-Efficient HVAC
- Energy-Efficient Lighting
- Energy-Efficient Insulation
- Energy-Efficient Thermostat
- Ventilation
Outdoor Features
- Balcony
Schools
- Foster Elementary School
- Cullen Middle School
- Yates High School
Utilities
- Central Heating and Cooling System
- Programmable Thermostat
Community Details
- Built by DSR Construction LLC
- Foster Place 10Th Par R/P Subdivision
Map
Create a Home Valuation Report for This Property
The Home Valuation Report is an in-depth analysis detailing your home's value as well as a comparison with similar homes in the area
Home Values in the Area
Average Home Value in this Area
Tax History
| Year | Tax Paid | Tax Assessment Tax Assessment Total Assessment is a certain percentage of the fair market value that is determined by local assessors to be the total taxable value of land and additions on the property. | Land | Improvement |
|---|---|---|---|---|
| 2024 | $6,514 | $311,331 | $77,250 | $234,081 |
| 2023 | $6,514 | $323,607 | $69,525 | $254,082 |
| 2022 | $1,191 | $54,075 | $54,075 | $0 |
Source: Public Records
Property History
| Date | Event | Price | Change | Sq Ft Price |
|---|---|---|---|---|
| 06/06/2025 06/06/25 | For Sale | $349,900 | 0.0% | $205 / Sq Ft |
| 07/26/2023 07/26/23 | Rented | $2,500 | 0.0% | -- |
| 07/22/2023 07/22/23 | Under Contract | -- | -- | -- |
| 06/01/2023 06/01/23 | For Rent | $2,500 | -- | -- |
Source: Houston Association of REALTORS®
Source: Houston Association of REALTORS®
MLS Number: 94905763
APN: 0332290090001
Nearby Homes
- 6815 Goforth St
- 6741 Goforth St
- 6810 Eastwood St
- 4309 Ward St
- 4407 Alice St
- 6715 England St
- 6816 England St
- 7006 Eastwood St
- 4512 Ward St
- 6904 England St
- 6631 Foster St
- 6906 England St
- 6627 Eastwood St
- 6908 England St
- 4211 Ward St
- 7021 Goforth St
- 6907 Conley St
- 7020 Eastwood St Unit A
- 6701 Conley St
- 4019 Ward St
- 6806 Foster St
- 6803 Eastwood St
- 4311 Yellowstone Blvd Unit 4
- 4311 Yellowstone Blvd Unit 6
- 4310 Alice St
- 7002 Sidney St
- 7035 Goforth St
- 7020 Eastwood St Unit A
- 6734 New York St
- 4602 Ward St
- 6703 Saint Augustine St
- 6913 New York St
- 7031 Eastwood St Unit A
- 6834 Foster St
- 6507 Sidney St
- 6946 Paris St Unit B
- 7012 Saint Augustine St
- 6225 Cullen Blvd
- 4515 Hull St
- 4706 Yellowstone Blvd Unit 11







