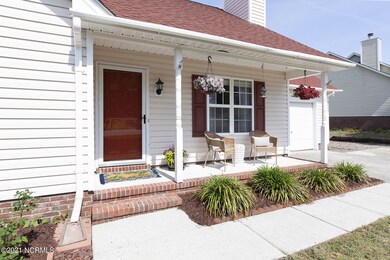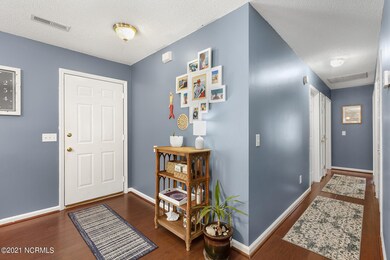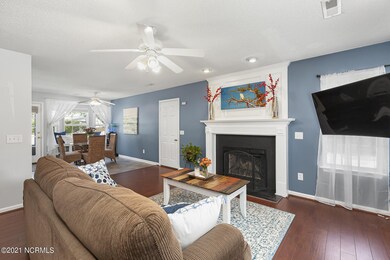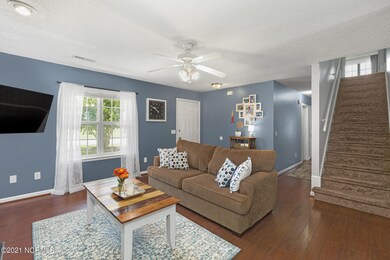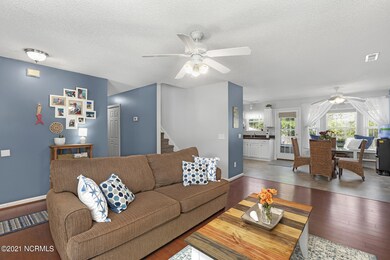
6804 Lipscomb Dr Wilmington, NC 28412
Arrondale NeighborhoodEstimated Value: $405,806 - $436,000
Highlights
- Wood Flooring
- Main Floor Primary Bedroom
- 1 Fireplace
- Edwin A. Anderson Elementary School Rated A-
- Attic
- 2-minute walk to River Road Park
About This Home
As of July 2021This wonderful three-bedroom family home, with large bonus room, boasts outdoor split-level living at its finest with plenty of space to entertain, play or just relax. A custom large work shed will keep all your tools perfectly organized and make any project enjoyable. Grill and chill on the large patio, roast s'mores on the fire-pit, grow vegetables in the garden, and even park a boat/camper in the yard behind large double gates to the right of the garage. Large area below the patio near the shed has so much potential for a kid's playground area, beach volleyball set up, trampoline, pool or hot tub. Upon entering the home you'll find yourself in an open floor plan featuring the living room, dining room and spacious kitchen with generous light throughout. All three bedrooms are conveniently located on the first floor, with laundry centrally located in the adjoining hallway. Upstairs you'll find a large bonus room which could potentially be split into two separate rooms as well as a spacious attic storage area. This upstairs bonus room is perfect for a kid's playroom, guest room and/or office space. Come see this home and imagine all the possibilities.
Last Agent to Sell the Property
Brad Moore
Living Seaside Realty Group Listed on: 05/24/2021
Home Details
Home Type
- Single Family
Est. Annual Taxes
- $1,518
Year Built
- Built in 1996
Lot Details
- 0.26 Acre Lot
- Lot Dimensions are 98x135x70x135
- Property is Fully Fenced
- Wood Fence
- Property is zoned R-15
HOA Fees
- $14 Monthly HOA Fees
Home Design
- Brick Exterior Construction
- Slab Foundation
- Wood Frame Construction
- Architectural Shingle Roof
- Vinyl Siding
- Stick Built Home
Interior Spaces
- 2,023 Sq Ft Home
- 2-Story Property
- Ceiling Fan
- 1 Fireplace
- Blinds
- Combination Dining and Living Room
- Bonus Room
- Attic Floors
Kitchen
- Stove
- Dishwasher
- Disposal
Flooring
- Wood
- Carpet
- Vinyl Plank
Bedrooms and Bathrooms
- 3 Bedrooms
- Primary Bedroom on Main
- 2 Full Bathrooms
Laundry
- Laundry in Hall
- Dryer
- Washer
Parking
- 1 Car Attached Garage
- Driveway
- Off-Street Parking
Outdoor Features
- Covered patio or porch
- Separate Outdoor Workshop
Utilities
- Central Air
- Heat Pump System
- Electric Water Heater
- Community Sewer or Septic
Community Details
- Tidewater Plantation Subdivision
- Maintained Community
Listing and Financial Details
- Tax Lot 78
- Assessor Parcel Number R07820-005-025-000
Ownership History
Purchase Details
Home Financials for this Owner
Home Financials are based on the most recent Mortgage that was taken out on this home.Purchase Details
Home Financials for this Owner
Home Financials are based on the most recent Mortgage that was taken out on this home.Purchase Details
Home Financials for this Owner
Home Financials are based on the most recent Mortgage that was taken out on this home.Purchase Details
Purchase Details
Purchase Details
Purchase Details
Similar Homes in Wilmington, NC
Home Values in the Area
Average Home Value in this Area
Purchase History
| Date | Buyer | Sale Price | Title Company |
|---|---|---|---|
| Okonski Michael | $320,000 | None Available | |
| Akin William Gary | $245,000 | None Available | |
| Farmintino Brian | -- | First American Title Insuran | |
| Farmintino Brian | -- | -- | |
| Farmintino Brian Jill Ellen | $121,500 | -- | |
| Bill Clark Homes Of Wilm Llc | -- | -- | |
| Clark & Sons Llc | $620,000 | -- |
Mortgage History
| Date | Status | Borrower | Loan Amount |
|---|---|---|---|
| Open | Okonski Michael | $304,000 | |
| Previous Owner | Akin William Gary | $238,678 | |
| Previous Owner | Akin William Gary | $241,445 | |
| Previous Owner | Farmintino Brian | $203,400 | |
| Previous Owner | Farmintino Brian | $216,900 | |
| Previous Owner | Farmintino Brian | $32,000 |
Property History
| Date | Event | Price | Change | Sq Ft Price |
|---|---|---|---|---|
| 07/09/2021 07/09/21 | Sold | $320,000 | +2.6% | $158 / Sq Ft |
| 05/30/2021 05/30/21 | Pending | -- | -- | -- |
| 05/28/2021 05/28/21 | For Sale | $312,000 | +26.9% | $154 / Sq Ft |
| 08/31/2018 08/31/18 | Sold | $245,900 | +0.4% | $123 / Sq Ft |
| 08/31/2018 08/31/18 | Pending | -- | -- | -- |
| 08/31/2018 08/31/18 | For Sale | $244,900 | -- | $122 / Sq Ft |
Tax History Compared to Growth
Tax History
| Year | Tax Paid | Tax Assessment Tax Assessment Total Assessment is a certain percentage of the fair market value that is determined by local assessors to be the total taxable value of land and additions on the property. | Land | Improvement |
|---|---|---|---|---|
| 2023 | $1,518 | $276,400 | $63,900 | $212,500 |
| 2022 | $1,526 | $276,400 | $63,900 | $212,500 |
| 2021 | $1,525 | $276,400 | $63,900 | $212,500 |
| 2020 | $1,151 | $182,000 | $45,000 | $137,000 |
| 2019 | $1,151 | $169,700 | $45,000 | $124,700 |
| 2018 | $0 | $169,700 | $45,000 | $124,700 |
| 2017 | $1,099 | $169,700 | $45,000 | $124,700 |
| 2016 | $1,117 | $161,200 | $45,000 | $116,200 |
| 2015 | $1,038 | $161,200 | $45,000 | $116,200 |
| 2014 | $1,020 | $161,200 | $45,000 | $116,200 |
Agents Affiliated with this Home
-
B
Seller's Agent in 2021
Brad Moore
Living Seaside Realty Group
-
Audra Moore

Seller Co-Listing Agent in 2021
Audra Moore
Magnolia Coastal Realty LLC
(858) 880-8484
3 in this area
18 Total Sales
-
Sharon Stout
S
Buyer's Agent in 2021
Sharon Stout
Coldwell Banker Sea Coast Advantage-CB
2 in this area
38 Total Sales
-
L
Seller's Agent in 2018
Libby Harriss
NextHome Cape Fear
-
A
Seller Co-Listing Agent in 2018
Alexis Lunsford
NextHome Cape Fear
Map
Source: Hive MLS
MLS Number: 100272982
APN: R07820-005-025-000
- 6814 Lipscomb Dr
- 420 Passage Gate Way
- 637 Hillside Dr
- 113 Rockledge Rd
- 6603 Lipscomb Dr
- 629 Windgate Dr
- 6520 Woodlee Ln
- 652 Windgate Dr
- 128 Latitude Ln
- 120 Latitude Ln
- 6333 Stapleton Rd
- 105 Helmsman Dr
- 6232 Sugar Pine Dr
- 103 Pennypacker Ct
- 6148 Sugar Pine Dr
- 217 Cathay Rd
- 387 Beau Rivage Dr
- 6501 River Vista Dr
- 436 Island End Ct
- 6424 River Vista Dr
- 6804 Lipscomb Dr
- 6800 Lipscomb Dr
- 6808 Lipscomb Dr
- 210 Hepworth Way
- 6812 Lipscomb Dr
- 208 Hepworth Way
- 6805 Lipscomb Dr
- 6809 Lipscomb Dr
- 301 Godfrey Ct
- 6801 Lipscomb Dr
- 6708 Lipscomb Dr
- 206 Hepworth Way
- 6717 Lipscomb Dr
- 209 Hepworth Way
- 303 Godfrey Ct
- 207 Hepworth Way
- 6713 Lipscomb Dr
- 6704 Lipscomb Dr
- 6422 Lenoir Dr
- 6418 Lenoir Dr

