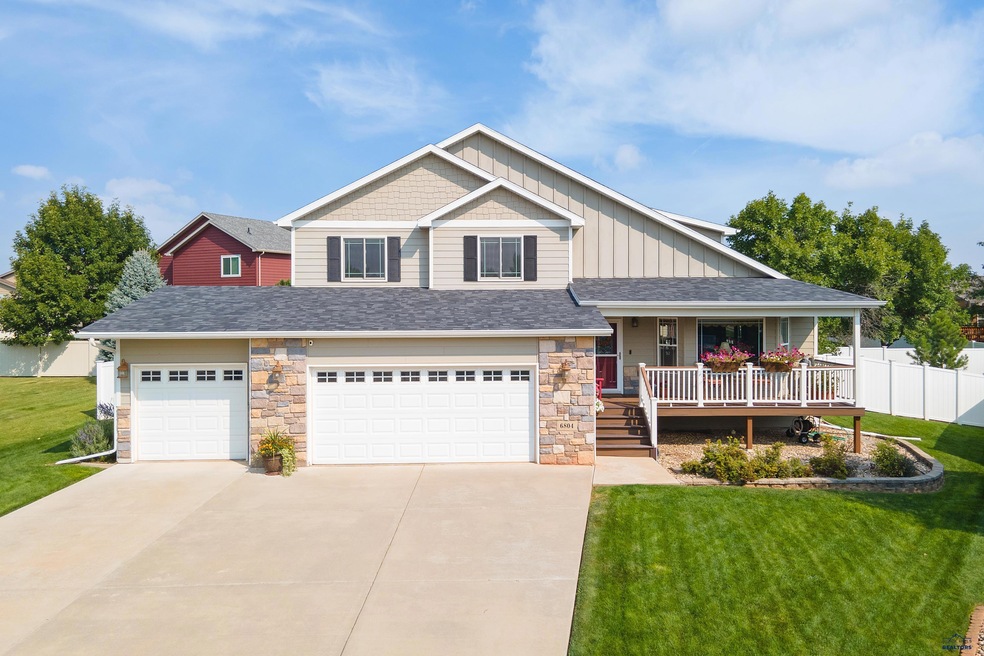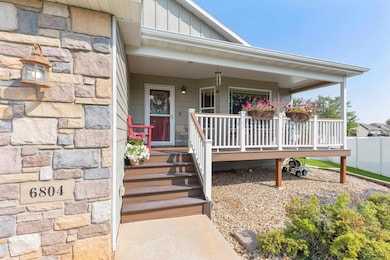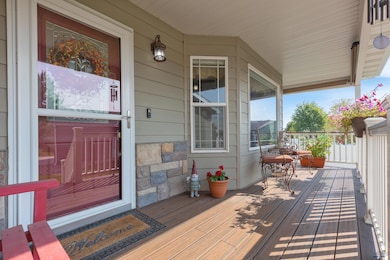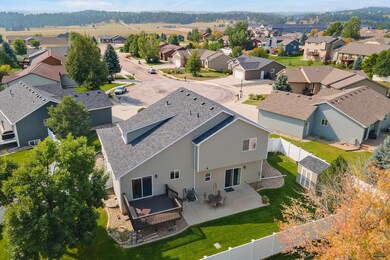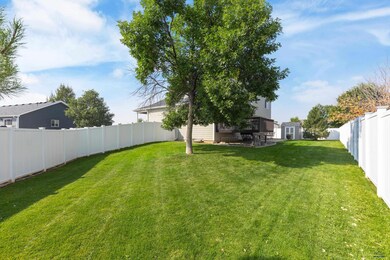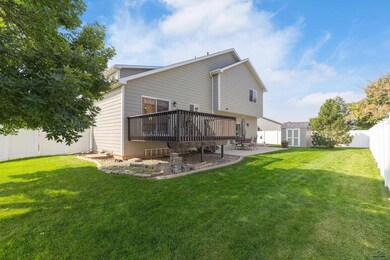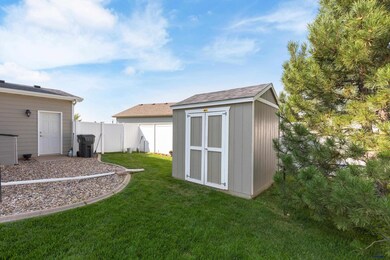6804 Porthcawl Ct Rapid City, SD 57702
Colonial Pine Hills NeighborhoodEstimated payment $3,408/month
Highlights
- Views of Trees
- Deck
- Cul-De-Sac
- Corral Drive Elementary School Rated 9+
- Vaulted Ceiling
- 3 Car Attached Garage
About This Home
OPEN HOUSE TODAY 9/27 1PM-2:30!!! Welcome to Red Rock Meadows, one of Rapid City's most sought after neighborhoods in the beautiful Black Hills. Nestled on a quiet cul-de-sac just minutes from an 18-hole golf course with clubhouse and restaurant. This home delivers the perfect mix of modern updates, functional layout, and community amenities buyers dream of. Whether your hosting family and friends on the patio, enjoying a round of golf, or relaxing by the fireplace, this home offers effortless living. Three spacious bedrooms and two full bathrooms on the upper level, including a nicely updated primary en-suite with zero-entry tiled shower, double vanities and a large walk-in closet. Two additional bedrooms with plenty of natural light and storage. Oversized 3-car garage with convenient laundry room tucked right off the garage entry with an additional 1/2 bath designed for today's busy lifestyle. Mature, well-maintained landscaping for instant enjoyment complete with privacy fence and a large garden shed for yard equipment. MANY UPGRADES in 2023, Gas Furnace, Class 3 High Impact Shingles, gutters and down spouts. 2012 very tastefully updated Hardie Board Cement Plank and Batten Siding. 2020 LVP Flooring. Partially finished basement with two egress windows can easily accommodate extra bedrooms and bathroom. Call your favorite realtor today to schedule a private showing.
Home Details
Home Type
- Single Family
Est. Annual Taxes
- $5,368
Year Built
- Built in 2005
Lot Details
- 10,019 Sq Ft Lot
- Cul-De-Sac
- Privacy Fence
- Sprinkler System
HOA Fees
- $10 Monthly HOA Fees
Property Views
- Trees
- Hills
- Neighborhood
Home Design
- Composition Roof
- Hardboard
Interior Spaces
- 1,998 Sq Ft Home
- 1.5-Story Property
- Vaulted Ceiling
- Ceiling Fan
- Gas Fireplace
- Window Treatments
- Basement
Kitchen
- Electric Oven or Range
- Microwave
- Dishwasher
- Disposal
Flooring
- Carpet
- Vinyl
Bedrooms and Bathrooms
- 3 Bedrooms
- En-Suite Bathroom
- Walk-In Closet
- Bathtub with Shower
- Shower Only
Laundry
- Laundry Room
- Dryer
- Washer
Parking
- 3 Car Attached Garage
- Garage Door Opener
Outdoor Features
- Deck
- Patio
- Storage Shed
Utilities
- Central Air
- Heating System Uses Gas
- Cable TV Available
Community Details
- Red Rock Meadow Subdivision
Map
Home Values in the Area
Average Home Value in this Area
Tax History
| Year | Tax Paid | Tax Assessment Tax Assessment Total Assessment is a certain percentage of the fair market value that is determined by local assessors to be the total taxable value of land and additions on the property. | Land | Improvement |
|---|---|---|---|---|
| 2025 | $5,398 | $497,000 | $69,000 | $428,000 |
| 2024 | $5,398 | $484,300 | $69,000 | $415,300 |
| 2023 | $5,310 | $465,600 | $69,000 | $396,600 |
| 2022 | $4,783 | $387,200 | $60,000 | $327,200 |
| 2021 | $4,841 | $354,900 | $60,000 | $294,900 |
| 2020 | $4,373 | $310,400 | $60,000 | $250,400 |
| 2019 | $4,193 | $296,600 | $60,000 | $236,600 |
| 2018 | $4,118 | $308,100 | $60,000 | $248,100 |
| 2017 | $4,089 | $297,700 | $60,000 | $237,700 |
| 2016 | $4,121 | $281,900 | $60,000 | $221,900 |
| 2015 | $4,121 | $277,200 | $60,000 | $217,200 |
| 2014 | $4,020 | $265,000 | $48,000 | $217,000 |
Property History
| Date | Event | Price | List to Sale | Price per Sq Ft |
|---|---|---|---|---|
| 09/15/2025 09/15/25 | For Sale | $559,900 | -- | $280 / Sq Ft |
Source: Black Hills Association of REALTORS®
MLS Number: 175693
APN: 0058463
- 4132 Portrush Rd
- 4455 Portrush Rd
- 6717 Kennemer Dr
- 4536 Portrush Rd
- 7009 Melbourne Ct
- 7001 Melbourne Ct
- 4603 Wickham Ct
- 4528 Lahinch St
- 4638 Wickham Ct
- 4611 Wickham Ct
- 4627 Wickham Ct
- 4651 Wickham Ct
- 4635 Wickham Ct
- 4643 Wickham Ct
- 4619 Wickham Ct
- 4646 Wickham Ct
- 4654 Wickham Ct
- 5421 Cloud Peak Dr
- 5630 Cloud Peak Dr
- 5609 Cloud Peak Dr
- 7175 Dunsmore Rd
- 2710 Wilkie Dr
- 2015 Hope Ct
- 2038 Promise Rd
- 1908 Fox Rd
- 1900 Fox Rd
- 1719 Moon Meadows Dr
- 1410 Catron Blvd
- 2620 Holiday Ln
- 3600 Sheridan Lake Rd Unit 333 Sheridan Lake Road
- 3741 Canyon Lake Dr
- 230 Stumer Rd
- 4815 5th St
- Lot 7 E Stumer Rd
- 3638 5th St
- 5053 Shelby Ave
- 5102 Shelby Ave
- 4924 Shelby Ave
- 3.1A 5th St
- Lot 7 5th St
