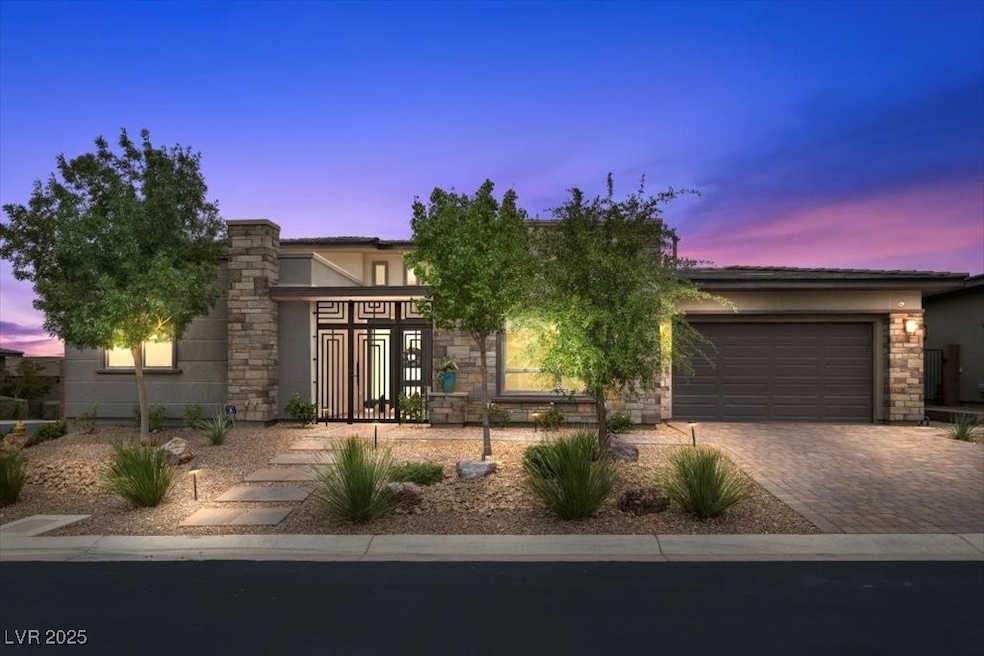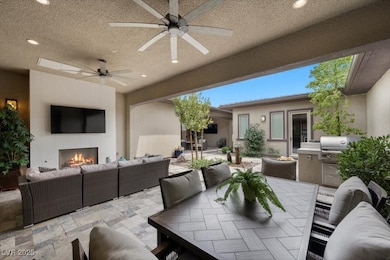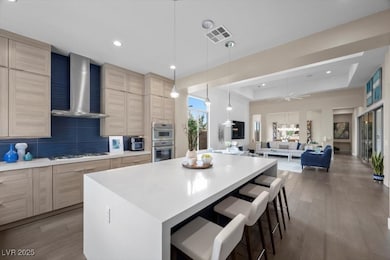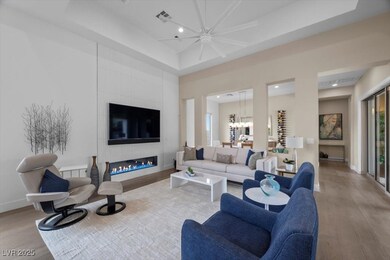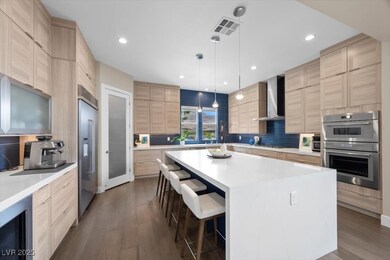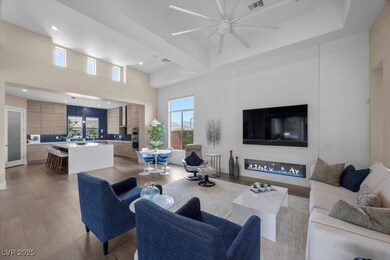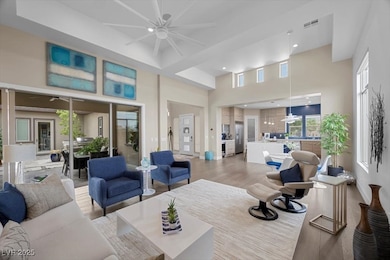
$1,175,000
- 5 Beds
- 3.5 Baths
- 3,109 Sq Ft
- 5879 Sky Heights Ct
- Las Vegas, NV
HIGHLY UPGRADED BEAUTIFUL 4 BD 3.5 BTH + DEN + LOFT*CUSTOM FINISHES*GATED COMMUNITY IN SOUTH SUMMERLIN*DOUBLE LOT-POOL SIZE*CUL-DE-SAC*LARGE POTENTIAL BED DOWNSTAIRS*ENTERTAINERS DREAM BACKYARD*HUGE COVERED PATIO/VERANDA*GAZEBO PRE-WIRED FOR OUTDOOR KITCHEN/BBQ*FRESH GRASS*FIRE PIT W/ BUILT-IN SEATS*LARGE AREA FOR PLAYGROUND, DOG RUN, GARDEN & MORE! EXTRA THICK GRANITE W/ CHISELED EDGE
Rick Brenkus Keller Williams MarketPlace
