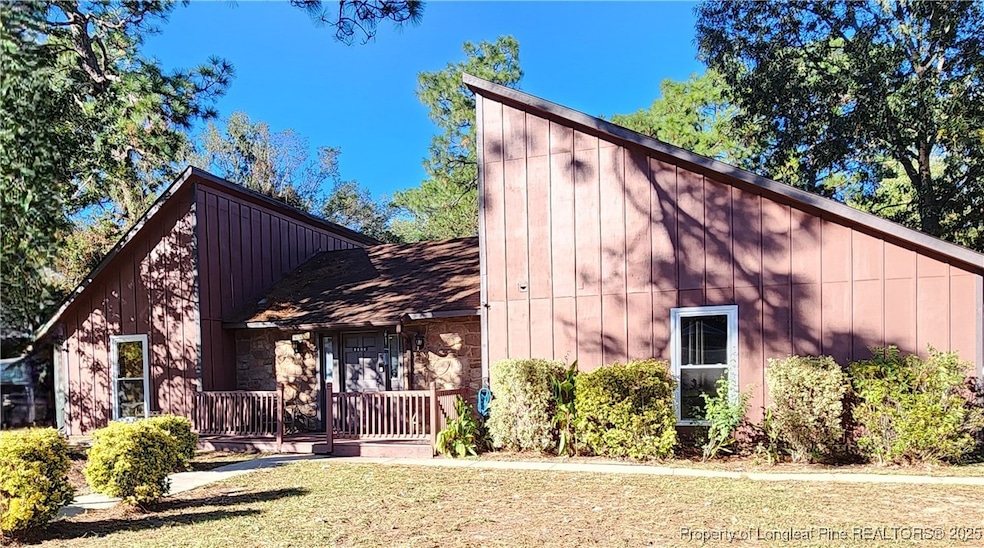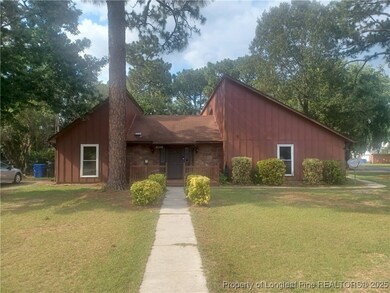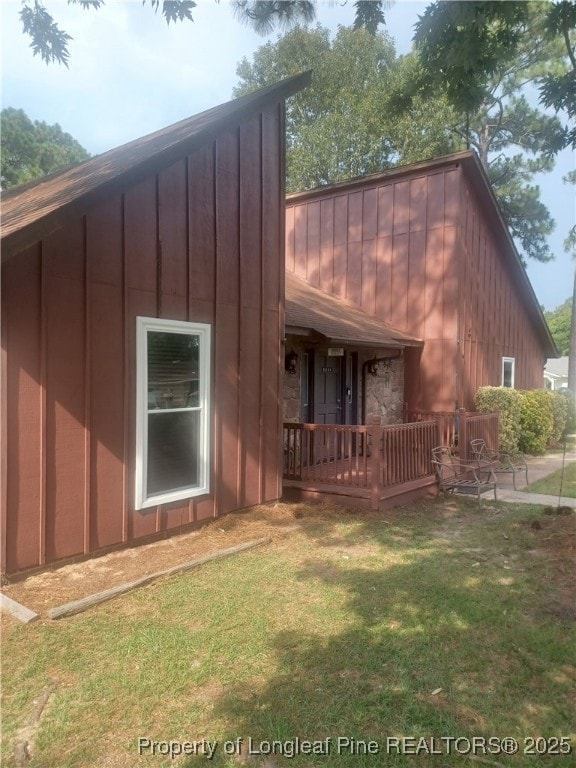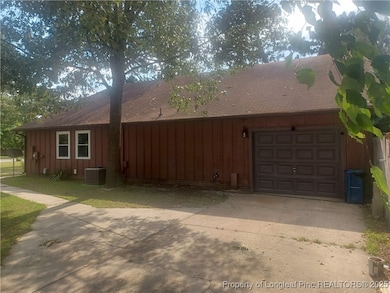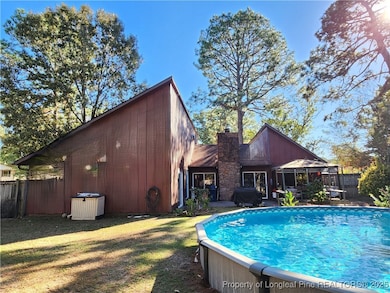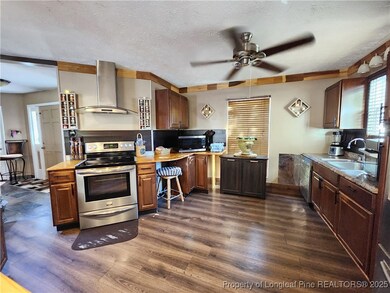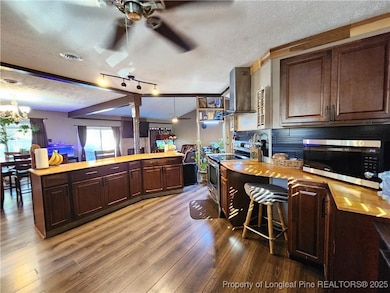6804 Timbercroft Ln Fayetteville, NC 28314
Seventy-First NeighborhoodEstimated payment $1,764/month
Highlights
- Indoor Pool
- Deck
- Cathedral Ceiling
- Open Floorplan
- Wood Burning Stove
- Ranch Style House
About This Home
Come home to your beautifully designed, custom, very private oasis! 3 bedrooms, 2 full baths, completely remodeled open concept with your very own outdoor sanctuary, featuring a brand new above ground pool, large wooden deck and concrete patio, right here in Fayetteville! 2-5 minutes from everything you need. This home has it all! Full water filtration system, 10 year old HVAC, Roof replaced within 15 years, new laminate and carpet flooring, extra large attic space for storage, outdoor shed, and a heated and cooled gym or in-law suite! The open concept and double glass door allows you plenty of natural sunlight and lets you keep a watch outback while you're hanging out in the kitchen with your special made spice rack or relaxing in front of the soul soothing wood burning stove. This home has fresh paint, new windows and is filled with love and laughter and waiting on it's new owner. Schedule your tour today and you'll be tucked in just in time for Christmas!
Home Details
Home Type
- Single Family
Est. Annual Taxes
- $2,819
Year Built
- Built in 1979
Lot Details
- 0.34 Acre Lot
- Lot Dimensions are 124 x 110
- Privacy Fence
- Fenced
- Corner Lot
- Level Lot
- Property is in good condition
- Zoning described as R15 - Residential District
Parking
- 1 Car Attached Garage
- Side Facing Garage
Home Design
- Ranch Style House
- Frame Construction
- Stone Veneer
Interior Spaces
- 2,005 Sq Ft Home
- Open Floorplan
- Cathedral Ceiling
- Ceiling Fan
- 1 Fireplace
- Wood Burning Stove
- Insulated Windows
- Window Treatments
- Entrance Foyer
- Formal Dining Room
- Workshop
- Fire and Smoke Detector
- Attic
Kitchen
- Eat-In Kitchen
- Range
- Dishwasher
- Disposal
Flooring
- Carpet
- Tile
- Luxury Vinyl Plank Tile
Bedrooms and Bathrooms
- 3 Bedrooms
- En-Suite Primary Bedroom
- Walk-In Closet
- 2 Full Bathrooms
- Double Vanity
Laundry
- Laundry on main level
- Dryer
- Washer
Pool
- Indoor Pool
- Above Ground Pool
Outdoor Features
- Deck
- Patio
- Outdoor Storage
- Front Porch
Schools
- Seventy-First Elementary School
- Cumberland County Schools Middle School
- Seventy-First Senior High School
Utilities
- Central Air
- Heat Pump System
- Septic Tank
Community Details
- No Home Owners Association
- Cliffdale West Subdivision
Listing and Financial Details
- Exclusions: Refrigerator in kitchen, camera security system, ring doorbell, outdoor firepit, TV mounts
- Tax Lot 145
- Assessor Parcel Number 9477868439000
Map
Home Values in the Area
Average Home Value in this Area
Tax History
| Year | Tax Paid | Tax Assessment Tax Assessment Total Assessment is a certain percentage of the fair market value that is determined by local assessors to be the total taxable value of land and additions on the property. | Land | Improvement |
|---|---|---|---|---|
| 2024 | $2,819 | $124,876 | $20,000 | $104,876 |
| 2023 | $2,179 | $124,876 | $20,000 | $104,876 |
| 2022 | $1,945 | $124,876 | $20,000 | $104,876 |
| 2021 | $1,945 | $124,876 | $20,000 | $104,876 |
| 2019 | $1,910 | $122,600 | $20,000 | $102,600 |
| 2018 | $1,910 | $122,600 | $20,000 | $102,600 |
| 2017 | $1,807 | $122,600 | $20,000 | $102,600 |
| 2016 | $1,699 | $126,000 | $20,000 | $106,000 |
| 2015 | $1,682 | $126,000 | $20,000 | $106,000 |
| 2014 | $1,675 | $126,000 | $20,000 | $106,000 |
Property History
| Date | Event | Price | List to Sale | Price per Sq Ft |
|---|---|---|---|---|
| 10/19/2025 10/19/25 | For Sale | $290,000 | -- | $145 / Sq Ft |
Purchase History
| Date | Type | Sale Price | Title Company |
|---|---|---|---|
| Warranty Deed | $112,000 | -- | |
| Deed | $87,000 | -- |
Mortgage History
| Date | Status | Loan Amount | Loan Type |
|---|---|---|---|
| Open | $110,541 | FHA | |
| Previous Owner | $88,574 | No Value Available |
Source: Longleaf Pine REALTORS®
MLS Number: 752124
APN: 9477-86-8439
- 6809 Timbercroft Ln
- 6911 Wickersham Rd
- 6838 Timbercroft Ln
- 6858 Beaver Stone Rd
- 6804 Brush Creek Rd
- 1157 Christina St
- 1179 Butterwood Cir
- 6754 Weeping Water Run
- 944 Flintwood Rd
- 6705 Brookshire St
- 7311 Bass Dr Unit 69
- 5012 Windflower Dr
- 888 Kingscote Dr
- 1283 Exeter Ln
- 5124 Trophy Ct
- 905 Kingscote Dr
- 946 Kingscote Dr
- 1141 Glen Iris Dr
- 1050 Kingscote Dr
- 8250 Cliffdale Rd
