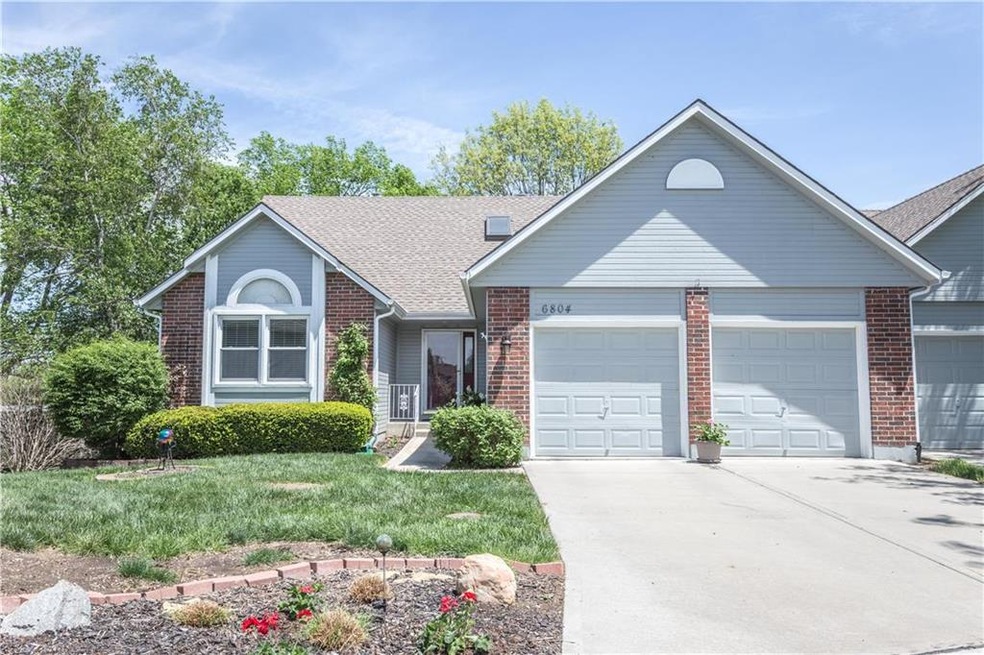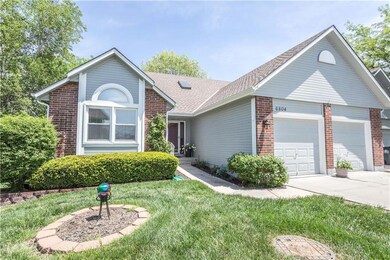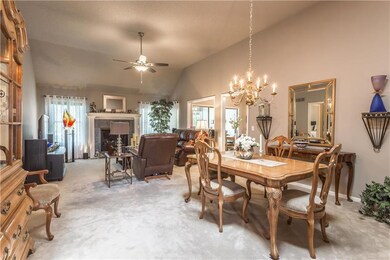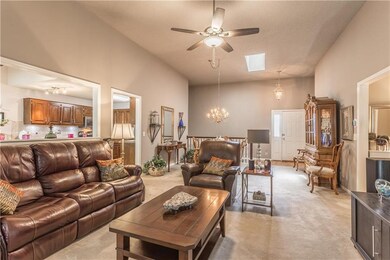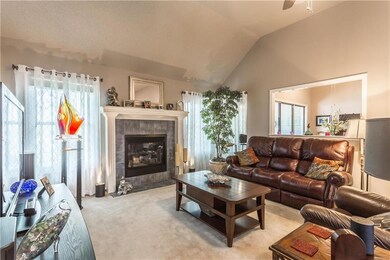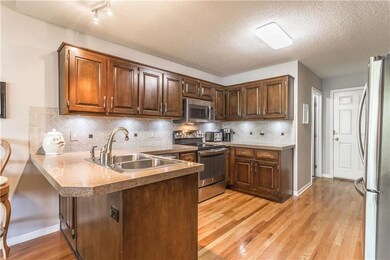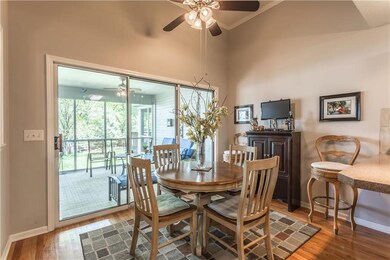
6804 W 156th Terrace Overland Park, KS 66223
South Overland Park NeighborhoodEstimated Value: $378,000 - $393,620
Highlights
- Deck
- Vaulted Ceiling
- Wood Flooring
- Stanley Elementary School Rated A-
- Traditional Architecture
- Main Floor Primary Bedroom
About This Home
As of June 2018Most desirable floor plan in Maintenance provided community! 2 Bed/2 Full bath on Main level.Newer interior paint, updated kitchen-SS & hardwood w/ adjoining very private screened porch. Cozy covered private patio off LL, PLUS small uncovered patio off screened porch, overlooking large back yard. Plenty of additional guest parking in culdesac. In ground sprinkler system. Finished W/O LL has huge living area & 3rd bed & full bath. Large unfinished area has "hobby-work space". Move in ready! Won't last! THANK YOU FOR ALL THE INTEREST IN THIS PROPERTY!
NO SHOWINGS AFTER THIS EVENING 5/14/18.
YOU STILL HAVE TIME TO VIEW AND WRITE! SELLER WILL REVIEW OFFERS AFTERNOON OF 5/15.
HOA-ext painting every 6 yrs. lawn care, snow removal.
Verify room sizes,tax info etc. (taken from public records.)
Last Listed By
ReeceNichols - Overland Park License #SP00231557 Listed on: 05/12/2018

Townhouse Details
Home Type
- Townhome
Est. Annual Taxes
- $2,863
Year Built
- 1999
Lot Details
- Cul-De-Sac
- Partially Fenced Property
- Sprinkler System
HOA Fees
- $170 Monthly HOA Fees
Parking
- 2 Car Attached Garage
- Garage Door Opener
Home Design
- Traditional Architecture
- Frame Construction
- Composition Roof
Interior Spaces
- Wet Bar: Shower Only, All Carpet, Built-in Features, Shower Over Tub, Double Vanity, Separate Shower And Tub, Walk-In Closet(s), Whirlpool Tub, Ceiling Fan(s), Hardwood, Pantry, Solid Surface Counter, Cathedral/Vaulted Ceiling, Skylight(s), All Window Coverings, Fireplace
- Built-In Features: Shower Only, All Carpet, Built-in Features, Shower Over Tub, Double Vanity, Separate Shower And Tub, Walk-In Closet(s), Whirlpool Tub, Ceiling Fan(s), Hardwood, Pantry, Solid Surface Counter, Cathedral/Vaulted Ceiling, Skylight(s), All Window Coverings, Fireplace
- Vaulted Ceiling
- Ceiling Fan: Shower Only, All Carpet, Built-in Features, Shower Over Tub, Double Vanity, Separate Shower And Tub, Walk-In Closet(s), Whirlpool Tub, Ceiling Fan(s), Hardwood, Pantry, Solid Surface Counter, Cathedral/Vaulted Ceiling, Skylight(s), All Window Coverings, Fireplace
- Skylights
- Gas Fireplace
- Thermal Windows
- Shades
- Plantation Shutters
- Drapes & Rods
- Great Room with Fireplace
- Combination Dining and Living Room
- Screened Porch
Kitchen
- Eat-In Kitchen
- Electric Oven or Range
- Dishwasher
- Stainless Steel Appliances
- Granite Countertops
- Laminate Countertops
- Wood Stained Kitchen Cabinets
- Disposal
Flooring
- Wood
- Wall to Wall Carpet
- Linoleum
- Laminate
- Stone
- Ceramic Tile
- Luxury Vinyl Plank Tile
- Luxury Vinyl Tile
Bedrooms and Bathrooms
- 3 Bedrooms
- Primary Bedroom on Main
- Cedar Closet: Shower Only, All Carpet, Built-in Features, Shower Over Tub, Double Vanity, Separate Shower And Tub, Walk-In Closet(s), Whirlpool Tub, Ceiling Fan(s), Hardwood, Pantry, Solid Surface Counter, Cathedral/Vaulted Ceiling, Skylight(s), All Window Coverings, Fireplace
- Walk-In Closet: Shower Only, All Carpet, Built-in Features, Shower Over Tub, Double Vanity, Separate Shower And Tub, Walk-In Closet(s), Whirlpool Tub, Ceiling Fan(s), Hardwood, Pantry, Solid Surface Counter, Cathedral/Vaulted Ceiling, Skylight(s), All Window Coverings, Fireplace
- 3 Full Bathrooms
- Double Vanity
- Whirlpool Bathtub
- Bathtub with Shower
Laundry
- Laundry on main level
- Washer
Finished Basement
- Walk-Out Basement
- Basement Fills Entire Space Under The House
Home Security
Outdoor Features
- Deck
Schools
- Stanley Elementary School
- Blue Valley High School
Utilities
- Central Air
- Heat Pump System
- Back Up Gas Heat Pump System
Listing and Financial Details
- Assessor Parcel Number NP93530000 0090
Community Details
Overview
- Association fees include building maint, curbside recycling, lawn maintenance, snow removal, street, trash pick up
- Wynnefield Subdivision
- On-Site Maintenance
Security
- Fire and Smoke Detector
Ownership History
Purchase Details
Home Financials for this Owner
Home Financials are based on the most recent Mortgage that was taken out on this home.Purchase Details
Home Financials for this Owner
Home Financials are based on the most recent Mortgage that was taken out on this home.Purchase Details
Purchase Details
Similar Homes in the area
Home Values in the Area
Average Home Value in this Area
Purchase History
| Date | Buyer | Sale Price | Title Company |
|---|---|---|---|
| Wells Joyce | -- | Continental Title | |
| Russell Ronald R | -- | Assured Quality Title Co | |
| Reichmuth Quentin | -- | -- | |
| Reichmuth Quentin M | -- | Mid America Title Company In | |
| Reichmuth Quentin M | -- | Mid America Title Company In |
Mortgage History
| Date | Status | Borrower | Loan Amount |
|---|---|---|---|
| Open | Wells Joyce | $278,388 | |
| Closed | Wells Joyce | $218,739 | |
| Closed | Wells Joyce | $220,797 | |
| Closed | Wells Joyce | $162,000 |
Property History
| Date | Event | Price | Change | Sq Ft Price |
|---|---|---|---|---|
| 06/15/2018 06/15/18 | Sold | -- | -- | -- |
| 05/16/2018 05/16/18 | Pending | -- | -- | -- |
| 05/07/2018 05/07/18 | For Sale | $254,000 | +21.0% | $106 / Sq Ft |
| 05/12/2016 05/12/16 | Sold | -- | -- | -- |
| 02/29/2016 02/29/16 | Pending | -- | -- | -- |
| 02/17/2016 02/17/16 | For Sale | $210,000 | -- | $98 / Sq Ft |
Tax History Compared to Growth
Tax History
| Year | Tax Paid | Tax Assessment Tax Assessment Total Assessment is a certain percentage of the fair market value that is determined by local assessors to be the total taxable value of land and additions on the property. | Land | Improvement |
|---|---|---|---|---|
| 2024 | $4,377 | $43,045 | $5,612 | $37,433 |
| 2023 | $4,212 | $40,572 | $5,106 | $35,466 |
| 2022 | $3,858 | $36,524 | $5,106 | $31,418 |
| 2021 | $3,771 | $33,776 | $4,255 | $29,521 |
| 2020 | $3,687 | $32,810 | $4,255 | $28,555 |
| 2019 | $3,612 | $31,465 | $3,738 | $27,727 |
| 2018 | $3,069 | $26,221 | $3,738 | $22,483 |
| 2017 | $3,136 | $26,324 | $2,990 | $23,334 |
| 2016 | $2,984 | $25,036 | $2,990 | $22,046 |
| 2015 | $2,863 | $23,943 | $2,990 | $20,953 |
| 2013 | -- | $21,183 | $2,990 | $18,193 |
Agents Affiliated with this Home
-
Kelley O'Connell

Seller's Agent in 2018
Kelley O'Connell
ReeceNichols - Overland Park
(913) 339-6800
-
Michelle Campbell

Buyer's Agent in 2018
Michelle Campbell
Keller Williams Realty Partner
(913) 568-3367
9 in this area
237 Total Sales
-
David Costello

Seller's Agent in 2016
David Costello
RE/MAX Premier Realty
(816) 591-3186
1 in this area
143 Total Sales
-
S
Seller Co-Listing Agent in 2016
Sally Costello
RE/MAX Premier Realty
Map
Source: Heartland MLS
MLS Number: 2106105
APN: NP93530000-0090
- 6603 W 156th St
- 6266 W 157th St
- 7001 W 157th Terrace
- 15429 Floyd St
- 15433 Marty St
- 15209 Beverly St
- 15630 Dearborn St
- 6560 W 151st St
- 15107 Beverly St
- 6511 W 150th St
- 14949 Riggs St
- 15278 Conser St
- 15501 Outlook St
- 14927 Riggs St
- 15808 Conser St
- 14936 Riggs St
- 15633 Reeds St
- 15412 Maple St
- 14906 Horton St
- 15820 Robinson St
- 6804 W 156th Terrace
- 6802 W 156th Terrace
- 6808 W 156th Terrace
- 6812 W 156th Terrace
- 6803 W 156th Terrace
- 6807 W 156th Terrace
- 6814 W 156th Terrace
- 15608 Barkley St
- 15604 Barkley St
- 6809 W 156th Terrace
- 15612 Barkley St
- 6623 W 155th Place
- 6818 W 156th Terrace
- 15600 Barkley St
- 6822 W 156th Terrace
- 6813 W 156th Terrace
- 15616 Barkley St
- 6824 W 156th Terrace
- 6619 W 155th Place
- 6627 W 155th Place
